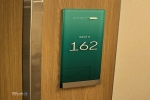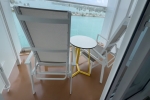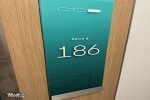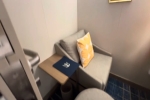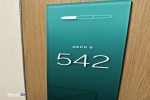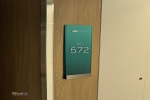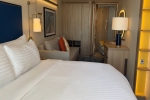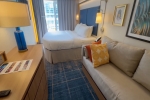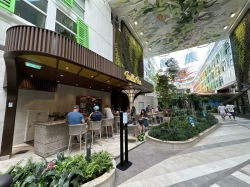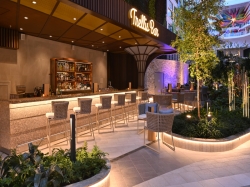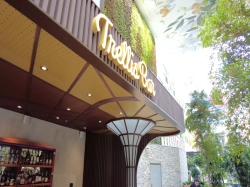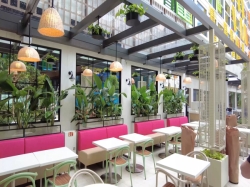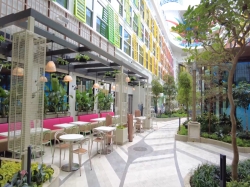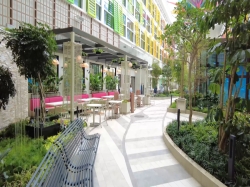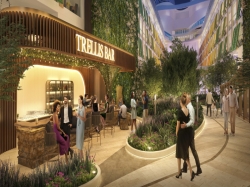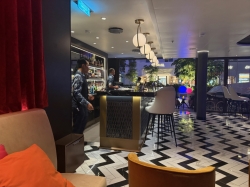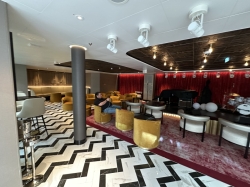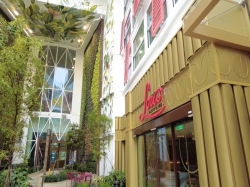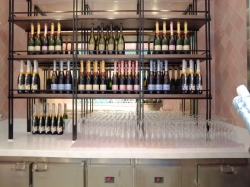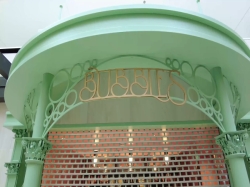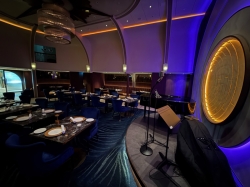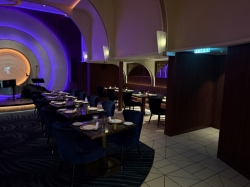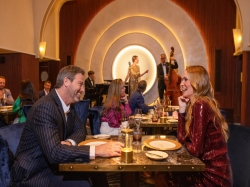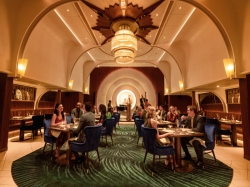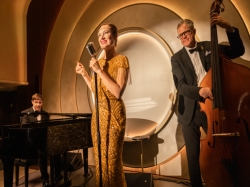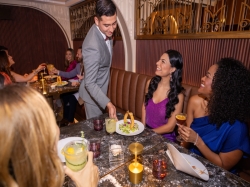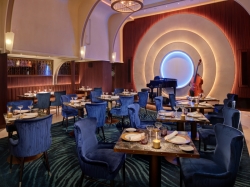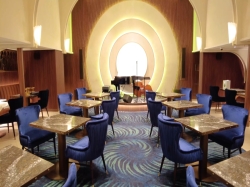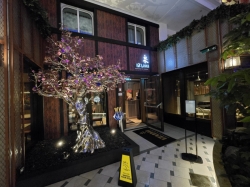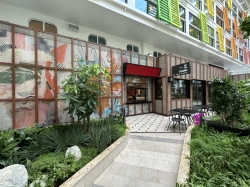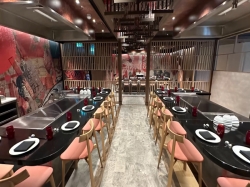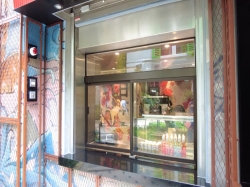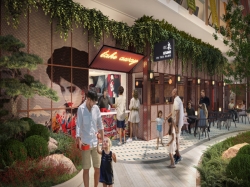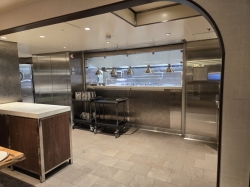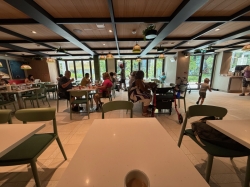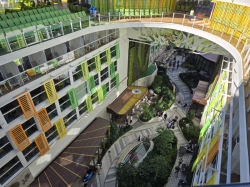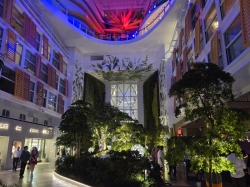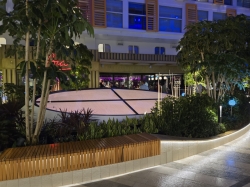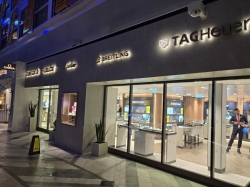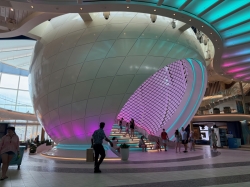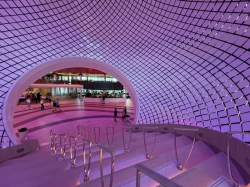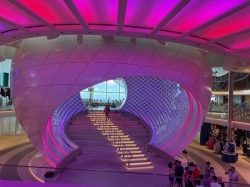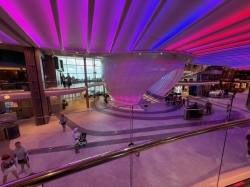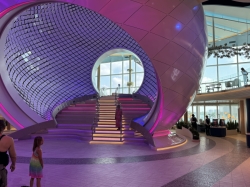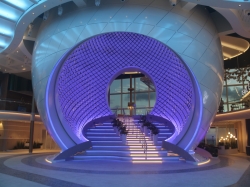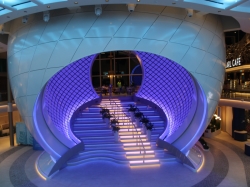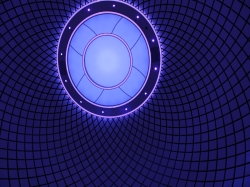Icon of the Seas Deck 8 deck plan
Click
![]() on top
left to choose a different ship. The menu above is specific to the Icon of the Seas ship and provides a quick way to go to the different pages.
on top
left to choose a different ship. The menu above is specific to the Icon of the Seas ship and provides a quick way to go to the different pages.
Cruisedeckplans provides full interactive deck plans for the Icon of the Seas Deck 8 deck. Just move your mouse over any cabin and a pop up will appear with detail information, including a full description and floor layout, and a link to pictures and/or videos. These are the newest deck plans for Icon of the Seas Deck 8 deck plan showing public venues and cabin numbers and locations.
You are viewing deck: Deck Eight plan
Click on another deck below to view more deck plans. Click here for LIVE SHIP TRACKING
| # | Deck Plan Symbols |
|---|---|
| Accessible stateroom | |
| Connecting rooms | |
| Door locaton | |
| Elevator | |
| Exclusive Suite area | |
| Four pullmans | |
| Gangway | |
| Obstructed view | |
| Occupancy 5 and up | |
| Opens to starboard | |
| Pullman | |
| Sofa and pullman | |
| Sofa bed | |
| Sofa bed eligible | |
| Suites exclusive elevator | |
| Two pullmans |

Looking for Deck 8 (deck) actual cabin pics and videos?
Sub Categories on Deck 8
Click links below to view category info including cabin pics and videos for that category on the Icon of the Seas.
Public Spaces on Deck 8
You can click on any image for
larger size of the space on Icon of the Seas.
Trellis Bar
Central Park's Trellis Bar is one of a lineup of returning venues reimagined on Icon of the Seas. The all-time favorite features a new look, handcrafted cocktails and its first menu of bar bites.Lou Jazzn Blues
With music and cocktails inspired by New Orleans and New York, the new Lou's Jazz 'n Blues on Icon of the Seas debuts in the open-air Central Park neighborhood. Vacationers can enjoy live performances of jazz pop and soulful classics at a table for two or while strolling in the park.Bubbles
Walkup champagne bar in Central Park on Icon of the Seas. Vacationers have glasses of mimosas, prosecco, Bellini, bottles of bubbly and more on tap morning, noon and night.Empire Supper Club
Located near the lush Central Park neighborhood. Features an extravagant eight-course experience with a taste of old New York. On the menu is premium American cuisine - from caviar to wagyu - a drink paired with every dish and tunes from a swanky three-piece band.Izumi in the Park
Located in the Central Park, features a quick stop that complements the first Izumi restaurant in the signature neighborhood, and it serves up fresh sushi and Japanese-inspired street food to go, like taiyaki ice cream with Insta-worthy toppings. The restaurant features an Hibachi and Sushi.Chops Grille
American steakhouse. Features signature high-quality cuts and savory sides. This venue debuts a new butcher's display with specialty cuts like wagyu beef and bone-in tomahawks.Park Cafe
For quick bites. Casual spot that has bagels, made-to-order salads and other classics for breakfast and lunch, and open at night to serve tapas.Central Park
A tranquil public space that combines nature and nautical. A great place for relaxing, fabulous shopping, fine-dining, and for just strolling around.The Pearl
The Pearl, a unique sphere-shaped structure spanning Decks 5-8, midship. While this is one feature the cruise line has not yet fully revealed, a quick video glimpse shows that it is a stunning staircase connecting decks, likely with innovative special effects and lighting features in the interior, making it sure to be a photo hotspot.Cabin Check Tool
This tool will help you see what is on the deck above and the deck below your stateroom. Don't be surprised by loud chair scraping noise above you.
Accessible cabins on Deck 8
These cabins are on the Icon of the Seas
Cabin 8254 Category Balcony
Cabin 8256 Category Balcony
Cabin 8260 Category Balcony
Cabin 8264 Category Balcony
Cabin 8654 Category Balcony
Cabin 8656 Category Balcony
Cabin 8660 Category Balcony
Cabin 8664 Category Balcony
Click to see more details





