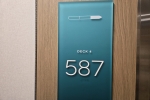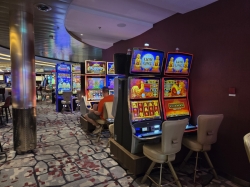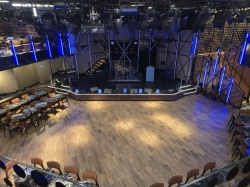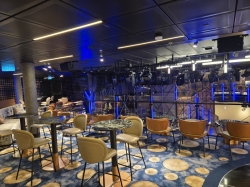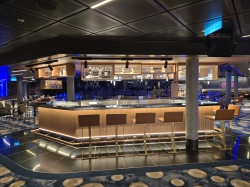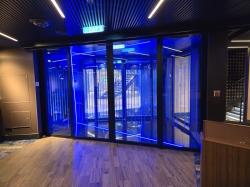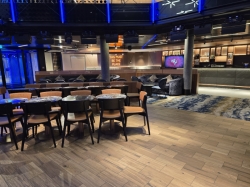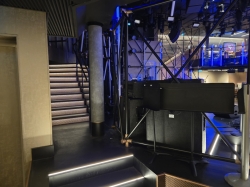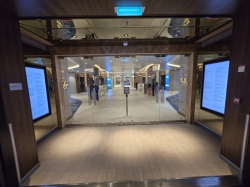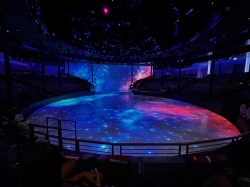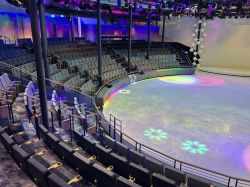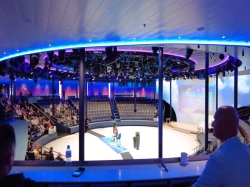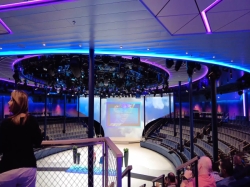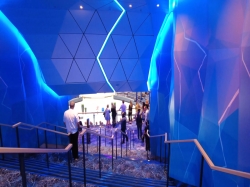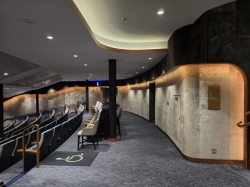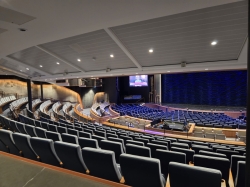Icon of the Seas Deck 4 deck plan
Click
![]() on top
left to choose a different ship. The menu above is specific to the Icon of the Seas ship and provides a quick way to go to the different pages.
on top
left to choose a different ship. The menu above is specific to the Icon of the Seas ship and provides a quick way to go to the different pages.
Cruisedeckplans provides full interactive deck plans for the Icon of the Seas Deck 4 deck. Just move your mouse over any cabin and a pop up will appear with detail information, including a full description and floor layout, and a link to pictures and/or videos. These are the newest deck plans for Icon of the Seas Deck 4 deck plan showing public venues and cabin numbers and locations.
You are viewing deck: Deck Four plan
Click on another deck below to view more deck plans. Click here for LIVE SHIP TRACKING
| # | Deck Plan Symbols |
|---|---|
| Accessible stateroom | |
| Connecting rooms | |
| Door locaton | |
| Elevator | |
| Exclusive Suite area | |
| Four pullmans | |
| Gangway | |
| Obstructed view | |
| Occupancy 5 and up | |
| Opens to starboard | |
| Pullman | |
| Sofa and pullman | |
| Sofa bed | |
| Sofa bed eligible | |
| Suites exclusive elevator | |
| Two pullmans |

Looking for Deck 4 (deck) actual cabin pics and videos?
Sub Categories on Deck 4
Click links below to view category info including cabin pics and videos for that category on the Icon of the Seas.
Public Spaces on Deck 4
You can click on any image for
larger size of the space on Icon of the Seas.
Casino Royale
Casino with bar. Features 30 table games and more than 370 slot machines.Music Hall
Two story venue bar and lounge featuring the best cover bands and their revolving setlists of everything from jazz to rock. Vacationers can rock out while dancing, playing pool, sitting back at intimate lounge tables and more.Dining Room
Three-level Dining Room features Royal Caribbean's signature recipes of rotating flavors from around the world, alongside tried-and-true favorites.Absolute Zero
Ice skating rink featuring Ice Shows with cutting-edge technology and Olympic-level ice skaters. Located on decks 4 and 5.Royal Theater
Multilevel Main Show LoungeCabin Check Tool
This tool will help you see what is on the deck above and the deck below your stateroom. Don't be surprised by loud chair scraping noise above you.
Accessible cabins on Deck 4
These cabins are on the Icon of the Seas
Cabin 4268 Category Oceanview
Cabin 4270 Category Oceanview
Cabin 4668 Category Oceanview
Cabin 4670 Category Oceanview
Click to see more details











