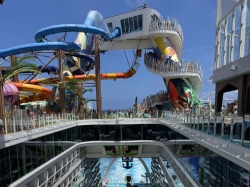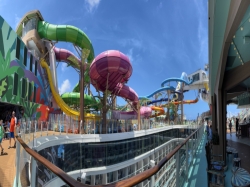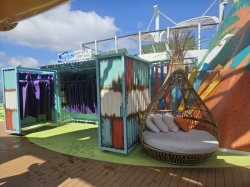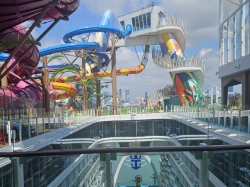Icon of the Seas Deck 20 deck plan
Click
![]() on top
left to choose a different ship. The menu above is specific to the Icon of the Seas ship and provides a quick way to go to the different pages.
on top
left to choose a different ship. The menu above is specific to the Icon of the Seas ship and provides a quick way to go to the different pages.
Cruisedeckplans provides full interactive deck plans for the Icon of the Seas Deck 20 deck. Just move your mouse over any cabin and a pop up will appear with detail information, including a full description and floor layout, and a link to pictures and/or videos. These are the newest deck plans for Icon of the Seas Deck 20 deck plan showing public venues and cabin numbers and locations.
You are viewing deck: Deck Twenty plan
Click on another deck below to view more deck plans. Click here for LIVE SHIP TRACKING
| # | Deck Plan Symbols |
|---|---|
| Accessible stateroom | |
| Connecting rooms | |
| Door locaton | |
| Elevator | |
| Exclusive Suite area | |
| Four pullmans | |
| Gangway | |
| Obstructed view | |
| Occupancy 5 and up | |
| Opens to starboard | |
| Pullman | |
| Sofa and pullman | |
| Sofa bed | |
| Sofa bed eligible | |
| Suites exclusive elevator | |
| Two pullmans |

Public Spaces on Deck 20
You can click on any image for
larger size of the space on Icon of the Seas.
Category 6 waterpark
Features five water slides. --Slide 1: Frightening Bolt. Tall 46 foot drop body slide. 282 feet with a 360 degree loop. --Slide 2: Storm Chasers. Duo mat-racing slide 431 feet long. --Slide 3: Hurrican Hunter. Family raft slide 425 feet long for up to 4 riders. Features 2 water curtains (drenching downpour). --Slide 4: Storm Surge. Features a massive drop that lets you see down to the ocean. 395 feet long for up to 4 on each raft. --Slide 5: Pressure drop. Open freefall slide 108 feet long with 66 degree incline.Cabin Check Tool
This tool will help you see what is on the deck above and the deck below your stateroom. Don't be surprised by loud chair scraping noise above you.














