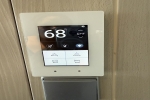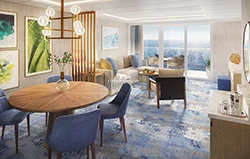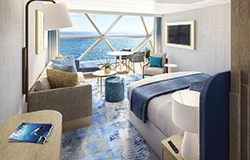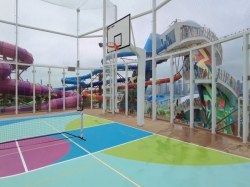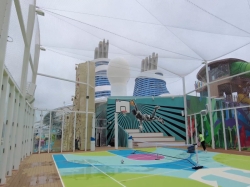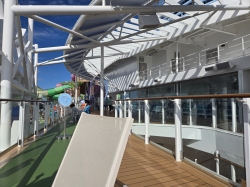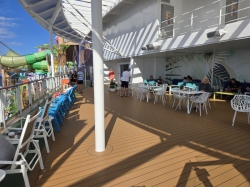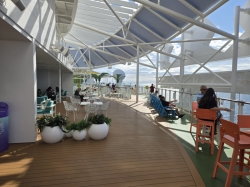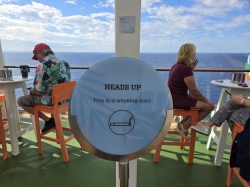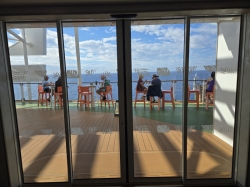Icon of the Seas Deck 17 deck plan
Click
![]() on top
left to choose a different ship. The menu above is specific to the Icon of the Seas ship and provides a quick way to go to the different pages.
on top
left to choose a different ship. The menu above is specific to the Icon of the Seas ship and provides a quick way to go to the different pages.
Cruisedeckplans provides full interactive deck plans for the Icon of the Seas Deck 17 deck. Just move your mouse over any cabin and a pop up will appear with detail information, including a full description and floor layout, and a link to pictures and/or videos. These are the newest deck plans for Icon of the Seas Deck 17 deck plan showing public venues and cabin numbers and locations.
You are viewing deck: Deck Seventeen plan
Click on another deck below to view more deck plans. Click here for LIVE SHIP TRACKING
| # | Deck Plan Symbols |
|---|---|
| Accessible stateroom | |
| Connecting rooms | |
| Door locaton | |
| Elevator | |
| Exclusive Suite area | |
| Four pullmans | |
| Gangway | |
| Obstructed view | |
| Occupancy 5 and up | |
| Opens to starboard | |
| Pullman | |
| Sofa and pullman | |
| Sofa bed | |
| Sofa bed eligible | |
| Suites exclusive elevator | |
| Two pullmans |

Looking for Deck 17 (deck) actual cabin pics and videos?
Sub Categories on Deck 17
Click links below to view category info including cabin pics and videos for that category on the Icon of the Seas.
Public Spaces on Deck 17
You can click on any image for
larger size of the space on Icon of the Seas.
Cloud 17 Pool
Open-air 4 foot deep narrow pool and nearby cantilevered whirlpool. Plenty of chairs (mostly in the sun). Dedicated Lime & Coconut bar. This is a family pool area.Sports Court
Full length netted basketball courtSmoking Area
The place where smokers can puff away.Cabin Check Tool
This tool will help you see what is on the deck above and the deck below your stateroom. Don't be surprised by loud chair scraping noise above you.
Accessible cabins on Deck 17
These cabins are on the Icon of the Seas
Cabin 17018 Category Icon
Click to see more details











