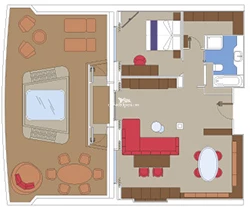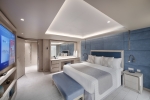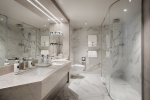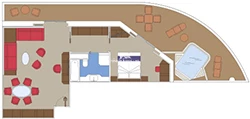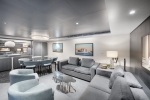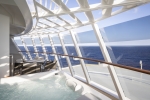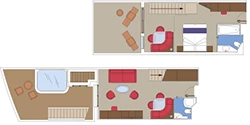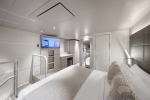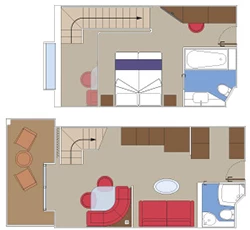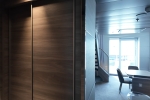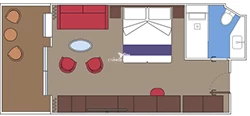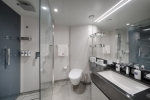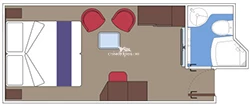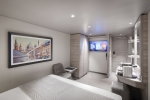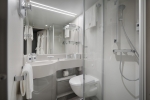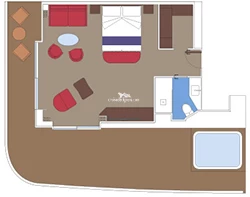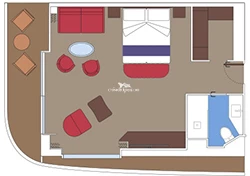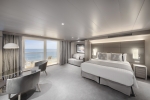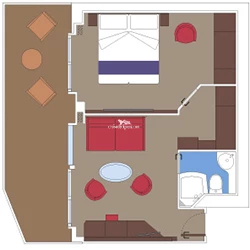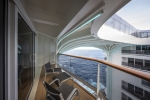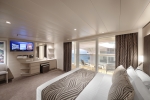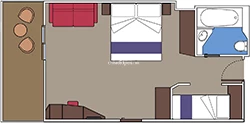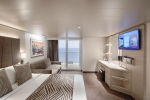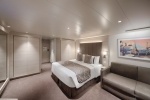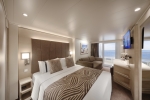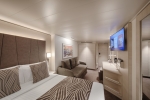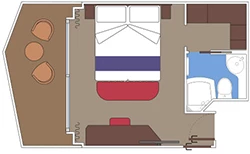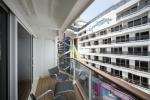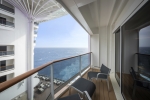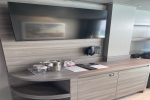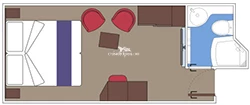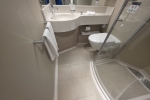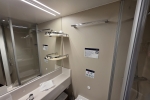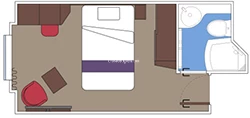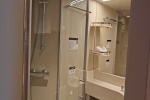MSC World America Decks and Cabins
Click
![]() on top
left to choose a different ship or use the menu above which is specific for MSC World America.
on top
left to choose a different ship or use the menu above which is specific for MSC World America.
Built in 2025, the MSC Cruises MSC World America internal volume is 216K tons and has 2631 staterooms for up to 6314 passengers served by 1413 crew. There are 20 passenger decks, 12 with cabins. You can expect a space ratio of 34 gross tons per passenger on this ship. On this page are the current deck plans for MSC World America showing deck plan layouts, public venues and all the types of cabins including pictures and videos.
MSC YACHT CLUB OWNERS SUITE
Deck Locations
Stateroom Cabin Features
- King bed- Large balcony with private whirlpool bath
- Outdoor living area
- Panoramic floor-to-ceiling windows with glass doors
- Separate dining and living room area
- Bath with large shower and imperial tub
- Vanity area
- Hairdryer
- Large walk-in wardrobe closet with shoe rack and luggage storage
- Interactive TV
- Phone
- Safe
- Bar setup
- Refrigerator
- Espresso coffee machine
- Air conditioning
Important Size Information
Owner Suite 1 is 1,119 square feet plus 516 square foot balcony.Stateroom Cabin Perks
Butler Service / Concierge Service / Priority Check In / Priority Luggage Delivery / Priority Debarkation / Priority Tender Boarding / Exclusive Lounge / Exclusive Dinner Restaurant / Priority Dining Reservations / Exclusive Pool / Exclusive Outdoor Lounge / Pillow Menu / 24-hour room service / Welcome package (Prosecco and chocolate box) / Access to Top Exclusive Solarium / Bathrobe and slippers in cabin / Access to Thermal area / 40% off dedicated Spa prepaid package / 10% off Spa treatments purchased on board / Premium Extra Drink Package / Premium Internet Package / Luggage packing/unpacking / Newspaper delivery upon request / MSC for ME wristband / Gourmet restaurant for breakfast, lunch and dinner / Panoramic Top Sail Lounge with bar /Amenities are subject to change without notice.
More diagrams of this cabin type
Floor diagram YC Owners Suite Cabin 16002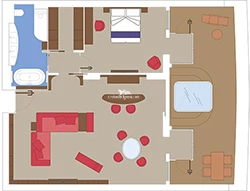
MSC YACHT CLUB ROYAL SUITE
Deck Locations
Stateroom Cabin Features
- Balcony with private whirlpool bath- Outdoor dining area
- King bed
- Walk-in Wardrobe closet with luggage storage
- Bath with large shower and tub (some cabins feature large tub only)
- Vanity area
- Hairdryer
- Interactive TV
- Phone
- Safe
- Bar setup
- Refrigerator
- Espresso coffee machine
- Air conditioning
Important Size Information
Cabin size ranges from 548 to 635 square feet. Balcony size ranges from 452 to 548 square feet.Stateroom Cabin Perks
Butler Service / Concierge Service / Priority Check In / Priority Luggage Delivery / Priority Debarkation / Priority Tender Boarding / Exclusive Lounge / Exclusive Dinner Restaurant / Priority Dining Reservations / Exclusive Pool / Exclusive Outdoor Lounge / Pillow Menu / 24-hour room service / Welcome package (Prosecco and chocolate box) / Access to Top Exclusive Solarium / Bathrobe and slippers in cabin / Access to Thermal area / 40% off dedicated Spa prepaid package / 10% off Spa treatments purchased on board / Premium Extra Drink Package / Premium Internet Package / Luggage packing/unpacking / Newspaper delivery upon request / MSC for ME wristband / Gourmet restaurant for breakfast, lunch and dinner / Panoramic Top Sail Lounge with bar /Amenities are subject to change without notice.
MSC YACHT CLUB WHIRLPOOL DUPLEX
Deck Locations
Stateroom Cabin Features
- Two-deck high with balcony and private whirlpool bath- Level 1 has open living/dining room
- Double sofa bed
- Bath with shower
- Hairdryer
- Level 2 has Master bedroom with queen bed
- Bath with tub
- Hairdryer
- Spacious wardrobe
- Other amenities include Interactive TV
- Phone
- Safe
- Mini-bar
- Air conditioning
Stateroom Cabin Perks
Butler Service / Concierge Service / Priority Check In / Priority Luggage Delivery / Priority Debarkation / Priority Tender Boarding / Exclusive Lounge / Exclusive Dinner Restaurant / Priority Dining Reservations / Exclusive Pool / Exclusive Outdoor Lounge / Pillow Menu / 24-hour room service / Welcome package (Prosecco and chocolate box) / Access to Top Exclusive Solarium / Bathrobe and slippers in cabin / Access to Thermal area / 40% off dedicated Spa prepaid package / 10% off Spa treatments purchased on board / Premium Extra Drink Package / Premium Internet Package / Luggage packing/unpacking / Newspaper delivery upon request / MSC for ME wristband / Gourmet restaurant for breakfast, lunch and dinner / Panoramic Top Sail Lounge with bar /Amenities are subject to change without notice.
MSC YACHT CLUB DUPLEX
Deck Locations
Stateroom Cabin Features
- Two-deck high with balcony- Level 1 has open living/dining room
- Double sofa bed
- Bath with shower
- Hairdryer
- Level 2 has Master bedroom with queen bed
- Bath with tub
- Hairdryer
- Spacious wardrobe
- Other amenities include Interactive TV
- Phone
- Safe
- Mini-bar
- Air conditioning
Stateroom Cabin Perks
Butler Service / Concierge Service / Priority Check In / Priority Luggage Delivery / Priority Debarkation / Priority Tender Boarding / Exclusive Lounge / Exclusive Dinner Restaurant / Priority Dining Reservations / Exclusive Pool / Exclusive Outdoor Lounge / Pillow Menu / 24-hour room service / Welcome package (Prosecco and chocolate box) / Access to Top Exclusive Solarium / Bathrobe and slippers in cabin / Access to Thermal area / 40% off dedicated Spa prepaid package / 10% off Spa treatments purchased on board / Premium Extra Drink Package / Premium Internet Package / Luggage packing/unpacking / Newspaper delivery upon request / MSC for ME wristband / Gourmet restaurant for breakfast, lunch and dinner / Panoramic Top Sail Lounge with bar /Amenities are subject to change without notice.
MSC YACHT CLUB DELUXE
Deck Locations
Stateroom Cabin Features
- King bed that can be converted into two single beds- Wardrobe closet
- Bath with shower
- Hairdryer
- Interactive TV
- Phone
- Safe
- Mini-Bar
- Air conditioning
Stateroom Cabin Perks
Butler Service / Concierge Service / Priority Check In / Priority Luggage Delivery / Priority Debarkation / Priority Tender Boarding / Exclusive Lounge / Exclusive Dinner Restaurant / Priority Dining Reservations / Exclusive Pool / Exclusive Outdoor Lounge / Pillow Menu / 24-hour room service / Welcome package (Prosecco and chocolate box) / Access to Top Exclusive Solarium / Bathrobe and slippers in cabin / Access to Thermal area / 40% off dedicated Spa prepaid package / 10% off Spa treatments purchased on board / Premium Extra Drink Package / Premium Internet Package / Luggage packing/unpacking / Newspaper delivery upon request / MSC for ME wristband / Gourmet restaurant for breakfast, lunch and dinner / Panoramic Top Sail Lounge with bar /Amenities are subject to change without notice.
MSC YACHT CLUB INTERIOR
Deck Locations
Stateroom Cabin Features
- King bed that can be converted into two single beds- Wardrobe closet
- Bath with shower
- Hairdryer
- Interactive TV
- Phone
- Safe
- Mini-Bar
- Air conditioning
Stateroom Cabin Perks
Butler Service / Concierge Service / Priority Check In / Priority Luggage Delivery / Priority Debarkation / Priority Tender Boarding / Exclusive Lounge / Exclusive Dinner Restaurant / Priority Dining Reservations / Exclusive Pool / Exclusive Outdoor Lounge / Pillow Menu / 24-hour room service / Welcome package (Prosecco and chocolate box) / Access to Top Exclusive Solarium / Bathrobe and slippers in cabin / Access to Thermal area / 40% off dedicated Spa prepaid package / 10% off Spa treatments purchased on board / Premium Extra Drink Package / Premium Internet Package / Luggage packing/unpacking / Newspaper delivery upon request / MSC for ME wristband / Gourmet restaurant for breakfast, lunch and dinner / Panoramic Top Sail Lounge with bar /Amenities are subject to change without notice.
WHIRLPOOL BATH SUITE
Deck Locations
Stateroom Cabin Features
- Balcony with private whirlpool bath- King bed that can be converted into two single beds
- Sitting area with double sofa bed
- Wardrobe closet
- Bath with shower
- Hairdryer
- Interactive TV
- Phone
- Safe
- Mini-Bar
- Air conditioning
Important Size Information
Balcony size ranges from 398 to 495 square feet.Stateroom Cabin Perks
Priority Check In / Priority Luggage Delivery / Priority Debarkation / Priority Dining Reservations / Pillow Menu / 24-hour room service / Welcome package (Prosecco and chocolate box) / Free time dining / Free access to Top Exclusive Solarium / Bathrobe and slippers in cabin / Access to Thermal area / 40% off dedicated Spa prepaid package / 10% off Spa treatments purchased on board /Amenities are subject to change without notice.
GRAND SUITE
Deck Locations
Stateroom Cabin Features
- King bed that can be converted into two single beds- Sitting area with double sofa bed
- Wardrobe closet
- Bath with shower
- Hairdryer
- Interactive TV
- Phone
- Safe
- Mini-Bar
- Air conditioning
Important Size Information
Some Grand Suites have much larger premium balcony.Stateroom Cabin Perks
Priority Check In / Priority Luggage Delivery / Priority Debarkation / Priority Dining Reservations / Pillow Menu / 24-hour room service / Welcome package (Prosecco and chocolate box) / Free time dining / Free access to Top Exclusive Solarium / Bathrobe and slippers in cabin / Access to Thermal area / 40% off dedicated Spa prepaid package / 10% off Spa treatments purchased on board /Amenities are subject to change without notice.
More diagrams of this cabin type
Floor diagram Grand Suite Premium Balcony ST3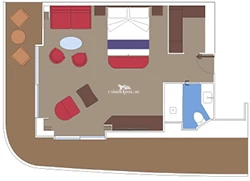
PROMENADE VIEW SUITE
Deck Locations
Stateroom Cabin Features
- Overlooks the Promenade- King bed that can be converted into two single beds
- Cabins for 2 feature sitting area with double sofa bed
- Cabins for 4 feature seperate living room with double sofa bed
- Wardrobe closet
- Bath with shower
- Hairdryer
- Interactive TV
- Phone
- Safe
- Mini-Bar
- Air conditioning
Important Size Information
Cabin size ranges from 226 to 301 square feet. Balcony size ranges from 75 to 107 square feet. Category SRP sleeps up to 2.Stateroom Cabin Perks
Priority Check In / Priority Luggage Delivery / Priority Debarkation / Priority Dining Reservations / Pillow Menu / 24-hour room service / Welcome package (Prosecco and chocolate box) / Free time dining / Free access to Top Exclusive Solarium / Bathrobe and slippers in cabin / Access to Thermal area / 40% off dedicated Spa prepaid package / 10% off Spa treatments purchased on board /Amenities are subject to change without notice.
FAMILY SUITE
Deck Locations
Stateroom Cabin Features
- King bed that can be converted into two single beds- Wardrobe closet
- Bath with shower
- Hairdryer
- Interactive TV
- Phone
- Safe
- Mini-Bar
- Air conditioning
- Bunk bed area
Stateroom Cabin Perks
Priority Check In / Priority Luggage Delivery / Priority Debarkation / Priority Dining Reservations / Pillow Menu / 24-hour room service / Welcome package (Prosecco and chocolate box) / Free time dining / Free access to Top Exclusive Solarium / Bathrobe and slippers in cabin / Access to Thermal area / 40% off dedicated Spa prepaid package / 10% off Spa treatments purchased on board /Amenities are subject to change without notice.
PREMIUM BALCONY AUREA
Deck Locations
Stateroom Cabin Features
- Formerly known as category SM- Large private sundeck
- King bed that can be converted into two single beds
- Wardrobe closet
- Bath with shower
- Hairdryer
- Interactive TV
- Phone
- Safe
- Mini-Bar
- Air conditioning
Stateroom Cabin Perks
Priority Check In / Priority Luggage Delivery / Priority Debarkation / Priority Dining Reservations / Pillow Menu / 24-hour room service / Welcome package (Prosecco and chocolate box) / Free time dining / Free access to Top Exclusive Solarium / Bathrobe and slippers in cabin / Access to Thermal area / 40% off dedicated Spa prepaid package / 10% off Spa treatments purchased on board /Amenities are subject to change without notice.
BALCONY
Deck Locations
Stateroom Cabin Features
- Balcony with two chairs and small table- King bed that can be converted into two single beds
- Wardrobe closet
- Bath with shower
- Hairdryer
- Interactive TV
- Phone
- Safe
- Mini-Bar
- Air conditioning
- Some cabins have partial views.
Important Size Information
Size of balcony ranges from 32 square feet to 107 square feet. Family balconies cabins are two balcony cabins that have door that joins cabins together.Stateroom Cabin Perks
Cruise Fare Structure for MSC
Bella Rate: Basic cruise services. Discounted drink package option and choice of cabin type at time of booking.
Fantastic Rate: Cabin category selection (You can choose size, deck and location). 1 free cruise change to your booking. Breakfast in cabin. Priority dining time choice. 20% off specialty restaurant prepaid package.
Aurea Rate (For Suites and balcony rooms close to the Spa): All features of Fantastic Rate plus 24-hour room service, Welcome package (Ameri Prosecco and chocolate box), Free time dining, Free access to Top Exclusive Solarium, Bathrobe and slippers, Pillow Menu, Access to Thermal area, 40% off dedicated Spa prepaid package, 10% off all Spa treatments purchased on board, Priority boarding and luggage drop off. Starting July 1, 2025 adding priority disembarkation, complimentary minibar refreshments, and an in-room Nespresso machine.
Amenities are subject to change without notice.
More diagrams of this cabin type
Floor diagram Family Connecting Balcony FLA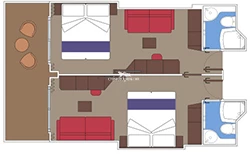
PROMENADE BALCONY
Deck Locations
Stateroom Cabin Features
- Overlooks the Promenade- King bed that can be converted to two singles
- Bath with shower
- Hairdryer
- Wardrobe closet
- Interactive TV
- Phone
- Safe
- Mini-bar
- Air conditioning.
Stateroom Cabin Perks
Cruise Fare Structure for MSC
Bella Rate: Basic cruise services. Discounted drink package option and choice of cabin type at time of booking.
Fantastic Rate: Cabin category selection (You can choose size, deck and location). 1 free cruise change to your booking. Breakfast in cabin. Priority dining time choice. 20% off specialty restaurant prepaid package.
Aurea Rate (For Suites and balcony rooms close to the Spa): All features of Fantastic Rate plus 24-hour room service, Welcome package (Ameri Prosecco and chocolate box), Free time dining, Free access to Top Exclusive Solarium, Bathrobe and slippers, Pillow Menu, Access to Thermal area, 40% off dedicated Spa prepaid package, 10% off all Spa treatments purchased on board, Priority boarding and luggage drop off. Starting July 1, 2025 adding priority disembarkation, complimentary minibar refreshments, and an in-room Nespresso machine.
Amenities are subject to change without notice.
INFINITE OCEAN VIEW
Deck Locations
Stateroom Cabin Features
- Panoramic sliding window that turns into glass balustrade when open- King bed that can be converted into two single beds
- Bath with shower
- Hairdryer
- Wardrobe closet
- Interactive TV
- Phone
- Safe
- Mini-bar
- Air conditioning.
Stateroom Cabin Perks
Cruise Fare Structure for MSC
Bella Rate: Basic cruise services. Discounted drink package option and choice of cabin type at time of booking.
Fantastic Rate: Cabin category selection (You can choose size, deck and location). 1 free cruise change to your booking. Breakfast in cabin. Priority dining time choice. 20% off specialty restaurant prepaid package.
Aurea Rate (For Suites and balcony rooms close to the Spa): All features of Fantastic Rate plus 24-hour room service, Welcome package (Ameri Prosecco and chocolate box), Free time dining, Free access to Top Exclusive Solarium, Bathrobe and slippers, Pillow Menu, Access to Thermal area, 40% off dedicated Spa prepaid package, 10% off all Spa treatments purchased on board, Priority boarding and luggage drop off. Starting July 1, 2025 adding priority disembarkation, complimentary minibar refreshments, and an in-room Nespresso machine.
Amenities are subject to change without notice.
OCEAN VIEW
Deck Locations
Stateroom Cabin Features
- King bed that can be converted into two single beds- Wardrobe closet
- Bath with shower
- Hairdryer
- Interactive TV
- Phone
- Safe
- Mini-Bar
- Air conditioning
Stateroom Cabin Perks
Cruise Fare Structure for MSC
Bella Rate: Basic cruise services. Discounted drink package option and choice of cabin type at time of booking.
Fantastic Rate: Cabin category selection (You can choose size, deck and location). 1 free cruise change to your booking. Breakfast in cabin. Priority dining time choice. 20% off specialty restaurant prepaid package.
Aurea Rate (For Suites and balcony rooms close to the Spa): All features of Fantastic Rate plus 24-hour room service, Welcome package (Ameri Prosecco and chocolate box), Free time dining, Free access to Top Exclusive Solarium, Bathrobe and slippers, Pillow Menu, Access to Thermal area, 40% off dedicated Spa prepaid package, 10% off all Spa treatments purchased on board, Priority boarding and luggage drop off. Starting July 1, 2025 adding priority disembarkation, complimentary minibar refreshments, and an in-room Nespresso machine.
Amenities are subject to change without notice.
INTERIOR
Deck Locations
Stateroom Cabin Features
- King bed that can be converted into two single beds- Wardrobe closet
- Bath with shower
- Hairdryer
- Interactive TV
- Phone
- Safe
- Mini-Bar
- Air conditioning
Stateroom Cabin Perks
Cruise Fare Structure for MSC
Bella Rate: Basic cruise services. Discounted drink package option and choice of cabin type at time of booking.
Fantastic Rate: Cabin category selection (You can choose size, deck and location). 1 free cruise change to your booking. Breakfast in cabin. Priority dining time choice. 20% off specialty restaurant prepaid package.
Aurea Rate (For Suites and balcony rooms close to the Spa): All features of Fantastic Rate plus 24-hour room service, Welcome package (Ameri Prosecco and chocolate box), Free time dining, Free access to Top Exclusive Solarium, Bathrobe and slippers, Pillow Menu, Access to Thermal area, 40% off dedicated Spa prepaid package, 10% off all Spa treatments purchased on board, Priority boarding and luggage drop off. Starting July 1, 2025 adding priority disembarkation, complimentary minibar refreshments, and an in-room Nespresso machine.
Amenities are subject to change without notice.
STUDIO
Deck Locations
Stateroom Cabin Features
- Single French bed- Bath with shower
- Hairdryer
- Wardrobe closet
- Interactive TV
- Phone
- Safe
- Mini-bar
- Airconditioning
Important Size Information
Oceanview Studio cabins are 129 square feet.Stateroom Cabin Perks
Cruise Fare Structure for MSC
Bella Rate: Basic cruise services. Discounted drink package option and choice of cabin type at time of booking.
Fantastic Rate: Cabin category selection (You can choose size, deck and location). 1 free cruise change to your booking. Breakfast in cabin. Priority dining time choice. 20% off specialty restaurant prepaid package.
Aurea Rate (For Suites and balcony rooms close to the Spa): All features of Fantastic Rate plus 24-hour room service, Welcome package (Ameri Prosecco and chocolate box), Free time dining, Free access to Top Exclusive Solarium, Bathrobe and slippers, Pillow Menu, Access to Thermal area, 40% off dedicated Spa prepaid package, 10% off all Spa treatments purchased on board, Priority boarding and luggage drop off. Starting July 1, 2025 adding priority disembarkation, complimentary minibar refreshments, and an in-room Nespresso machine.
Amenities are subject to change without notice.
More diagrams of this cabin type
Floor diagram Studio Interior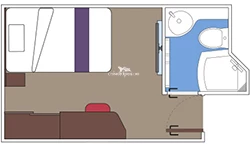
MSC World America Deck Page Menu
Click deck pictures to go to individual cruise deck plan pages where you can see all the public areas, venues and stateroom cabins categories for each deck.

MSC World America deck 6 (Deck 6) deck plan

MSC World America deck 7 (Deck 7) deck plan

MSC World America deck 8 (Deck 8) deck plan

MSC World America deck 9 (Deck 9) deck plan

MSC World America deck 10 (Deck 10) deck plan

MSC World America deck 11 (Deck 11) deck plan

MSC World America deck 12 (Deck 12) deck plan

MSC World America deck 14 (Deck 14) deck plan

MSC World America deck 15 (Deck 15) deck plan

MSC World America deck 16 (Deck 16) deck plan

MSC World America deck 18 (Deck 18) deck plan

MSC World America deck 19 (Deck 19) deck plan

MSC World America deck 20 (Deck 20) deck plan

MSC World America deck 21 (Deck 21) deck plan

MSC World America deck 22 (Deck 22) deck plan



