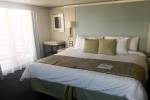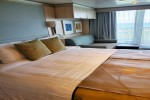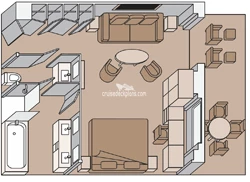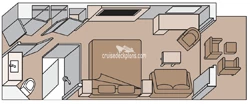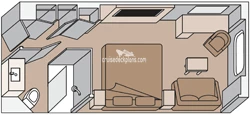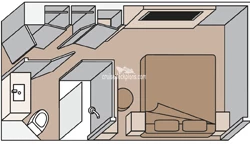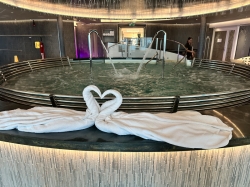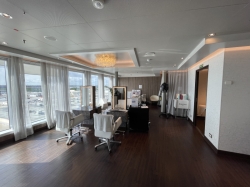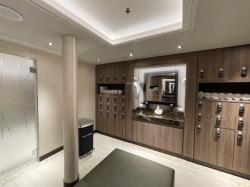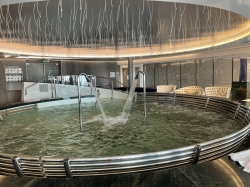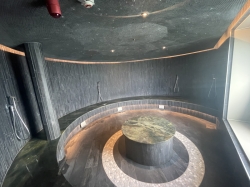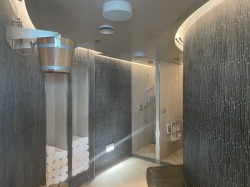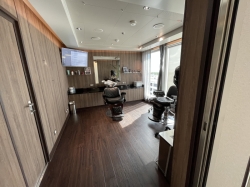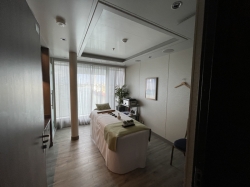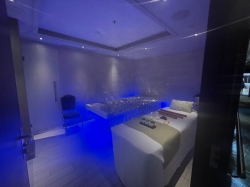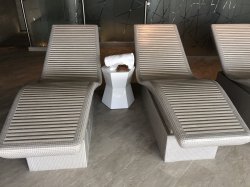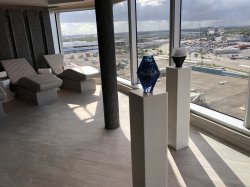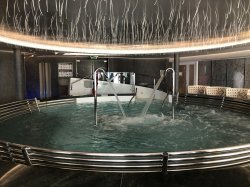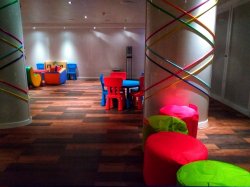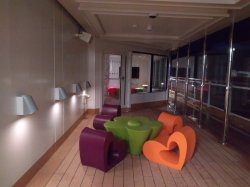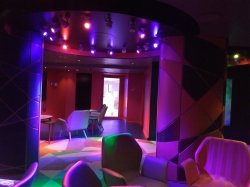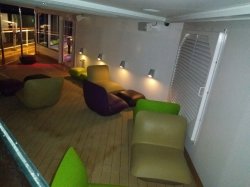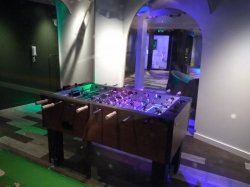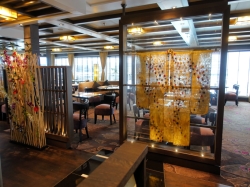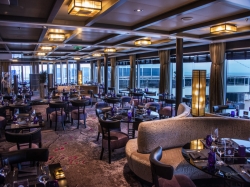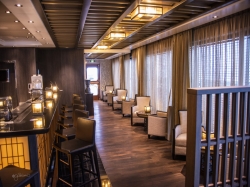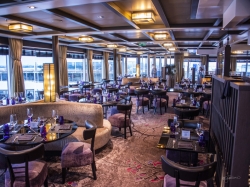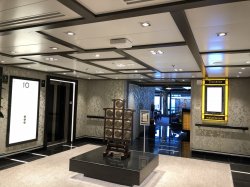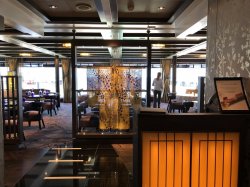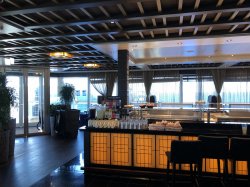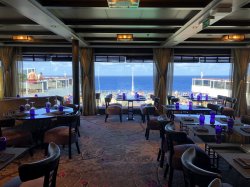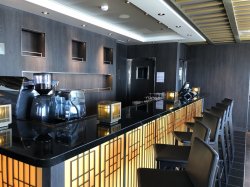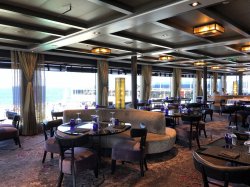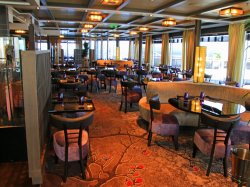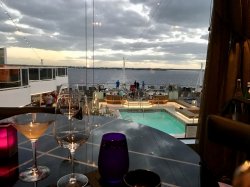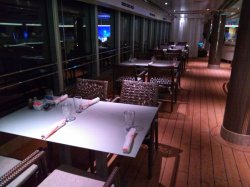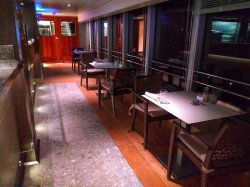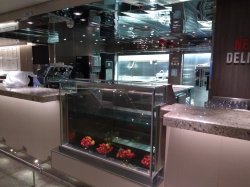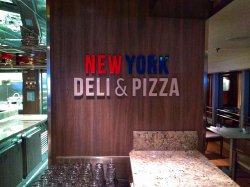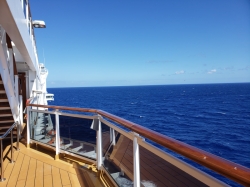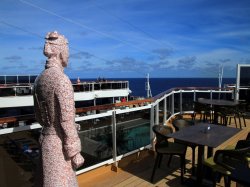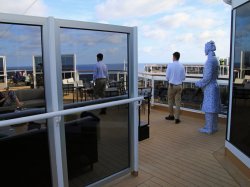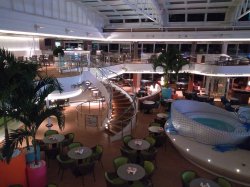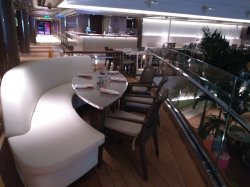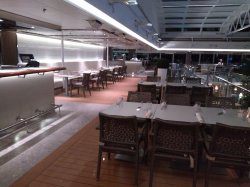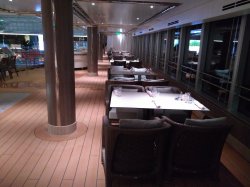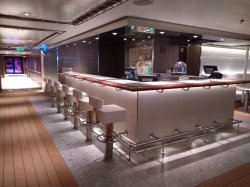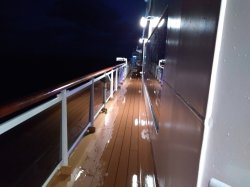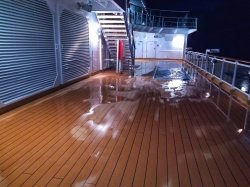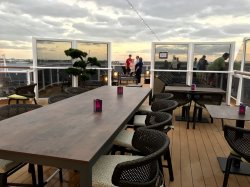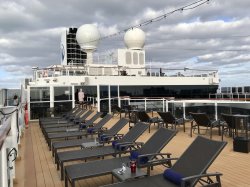Nieuw Statendam Panorama deck plan
Click
![]() on top
left to choose a different ship. The menu above is specific to the Nieuw Statendam ship and provides a quick way to go to the different pages.
on top
left to choose a different ship. The menu above is specific to the Nieuw Statendam ship and provides a quick way to go to the different pages.
Cruisedeckplans provides full interactive deck plans for the Nieuw Statendam Panorama deck. Just move your mouse over any cabin and a pop up will appear with detail information, including a full description and floor layout, and a link to pictures and/or videos. These are the newest deck plans for Nieuw Statendam Panorama deck plan showing public venues and cabin numbers and locations.
You are viewing deck: 10. Panorama plan
Click on another deck below to view more deck plans. Click here for LIVE SHIP TRACKING
| # | Deck Plan Symbols |
|---|---|
 |
2 lowers convert to king |
 |
2 lowers, 1 sofa |
 |
2 lowers, 1 sofa, 1 murphy |
 |
2 lowers, 1 sofa, 1 upper |
 |
2 lowers, 1 upper |
 |
Connecting rooms |
 |
Floor-to-ceiling windows |
 |
Solid steel railing |
 |
Wheelchair accessible |

Looking for Panorama (deck) actual cabin pics and videos?
Sub Categories on Panorama
Click links below to view category info including cabin pics and videos for that category on the Nieuw Statendam.
Public Spaces on Panorama
You can click on any image for
larger size of the space on Nieuw Statendam.
Greenhouse Spa & Salon
Two level spa with therapy rooms, massage rooms, heated ceramic lounges, sauna, steam room, relaxation area and beauty salon.Club HAL
Kids club and play area with seperate rooms for 3-7 and 8-12 year olds. Supervised activities open from 9:00 a.m. to 11:00 p.m.Loft Lounge
Teen only club for 13 to 17 year olds. Open 10:00 a.m. to 12:00 p.m. Lounge has video games, playstations, TV screens, tennis tables, teen disco.Tamarind
Reservation only Asian restaurant (surcharge required for dinner, but serves a complimentary lunch). Seats 140 people. Sushi bar with 7 seats for lunch and dinner (surcharge required).New York Deli & Pizza
Authentic deli sandwiches piled high, indulgent personal pan pizzas and creative salads are served up poolside.Panorama Deck
Deck above pool areas. Offers places to lounge in the sun, shuffle board, and observation points.Cabin Check Tool
This tool will help you see what is on the deck above and the deck below your stateroom. Don't be surprised by loud chair scraping noise above you.





