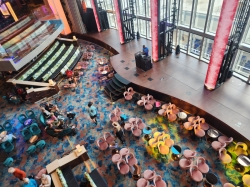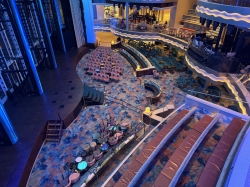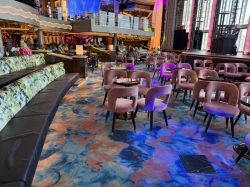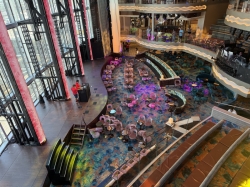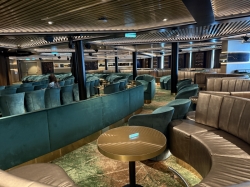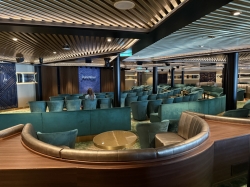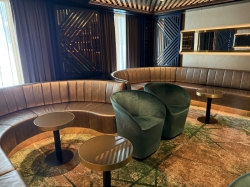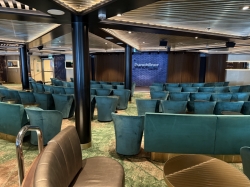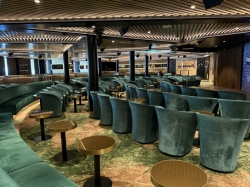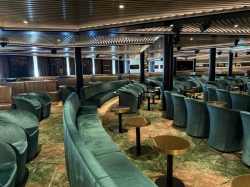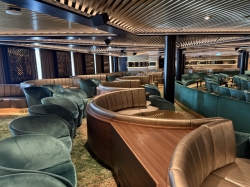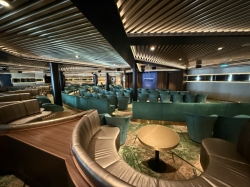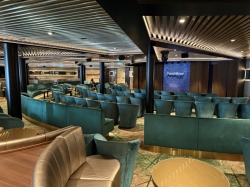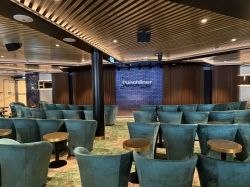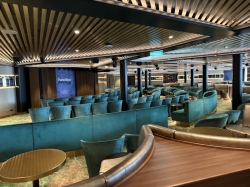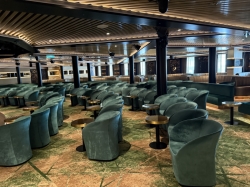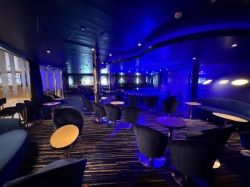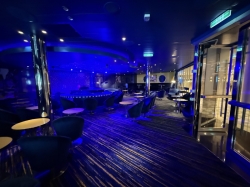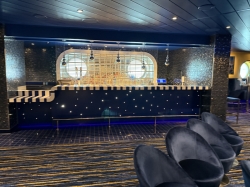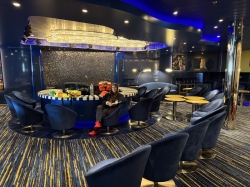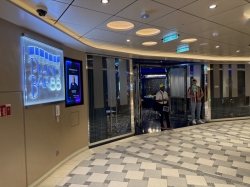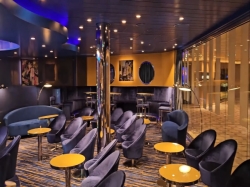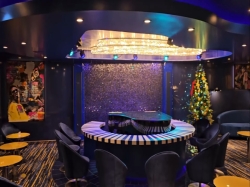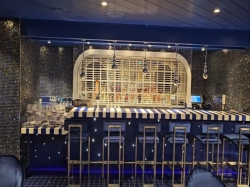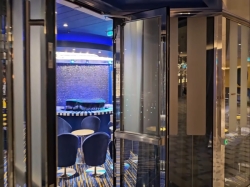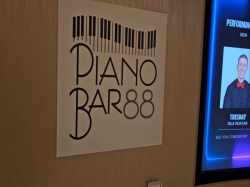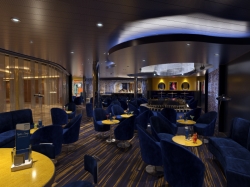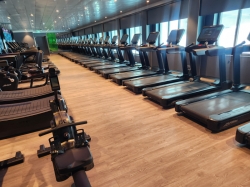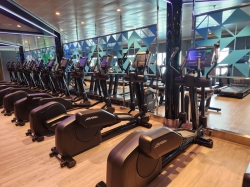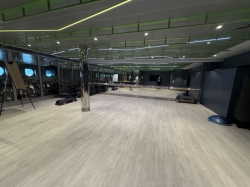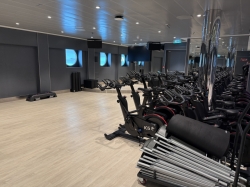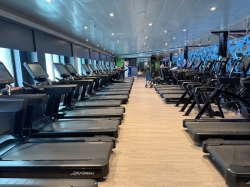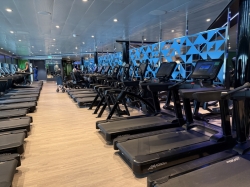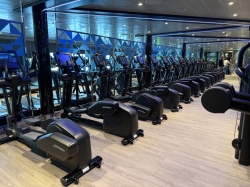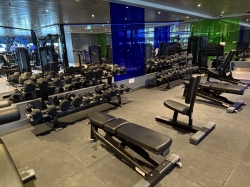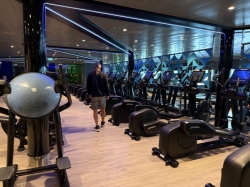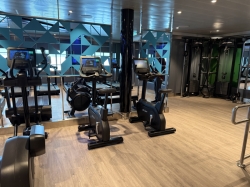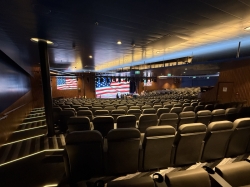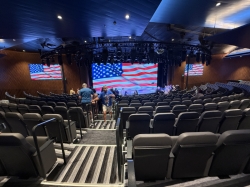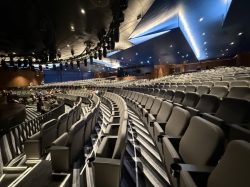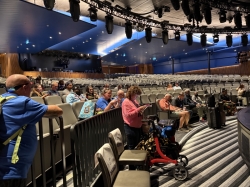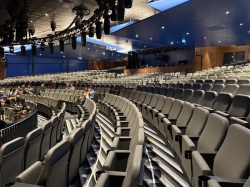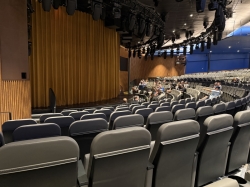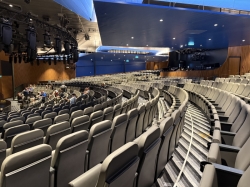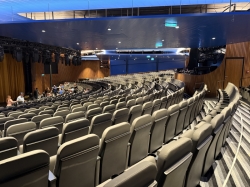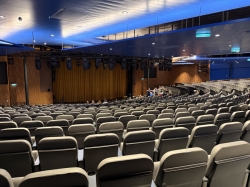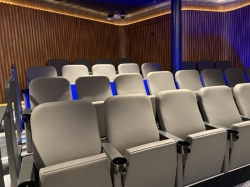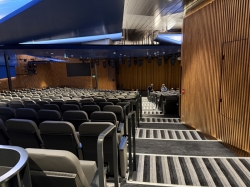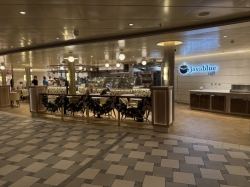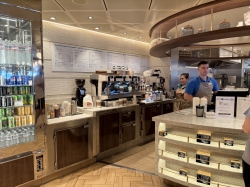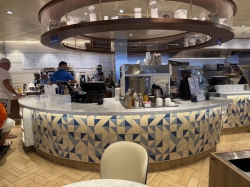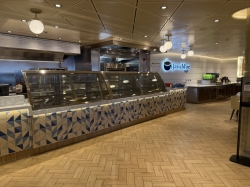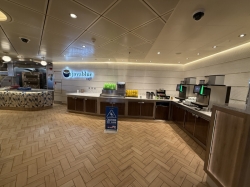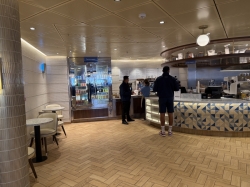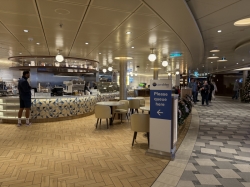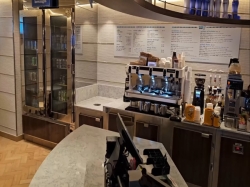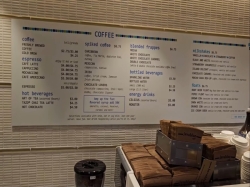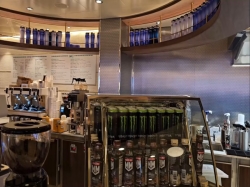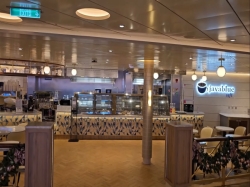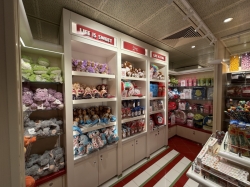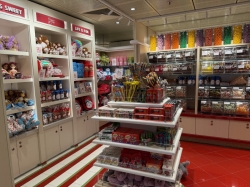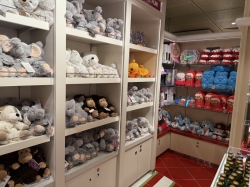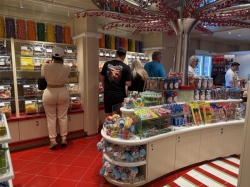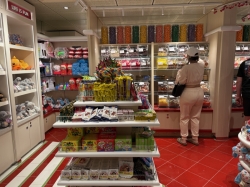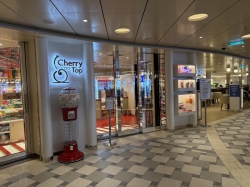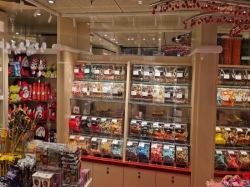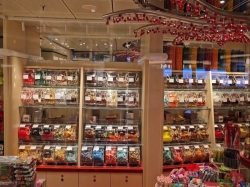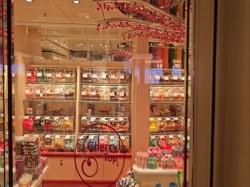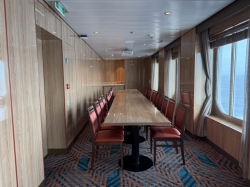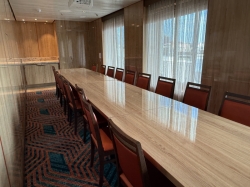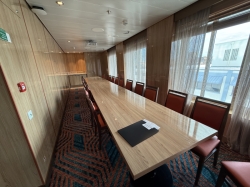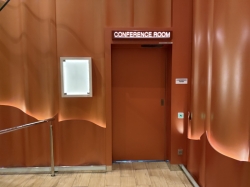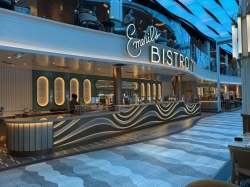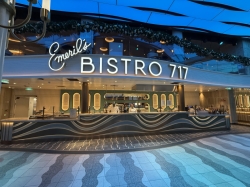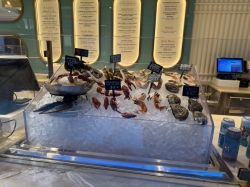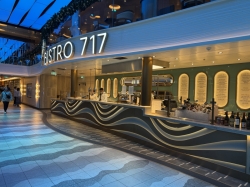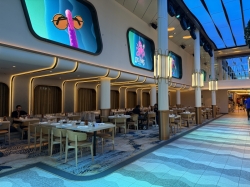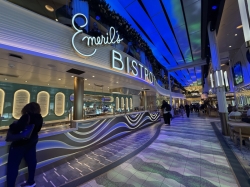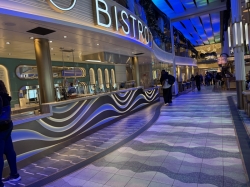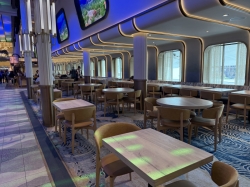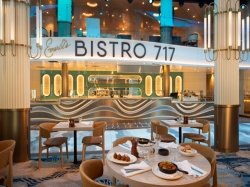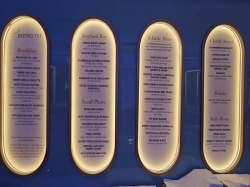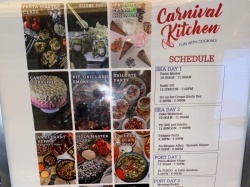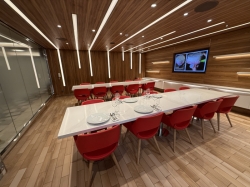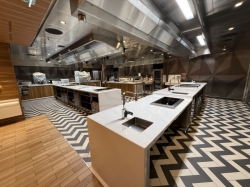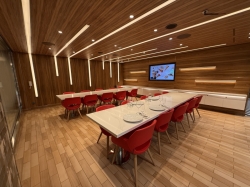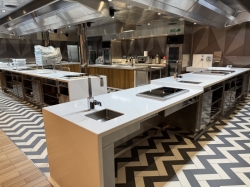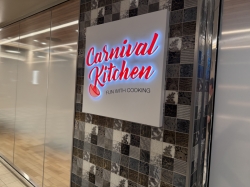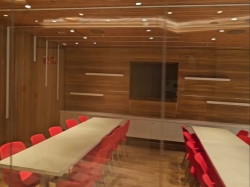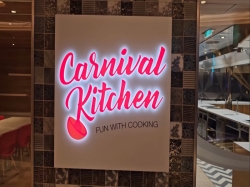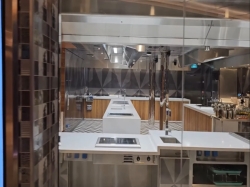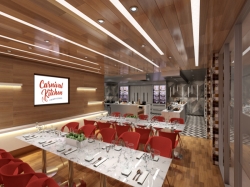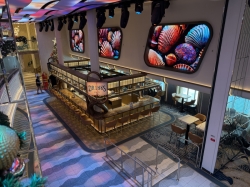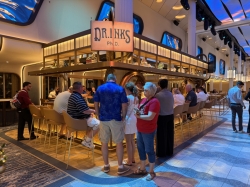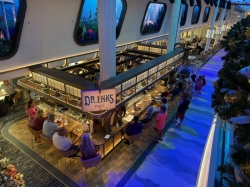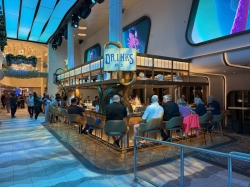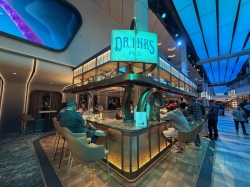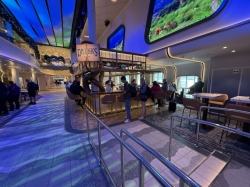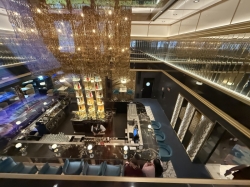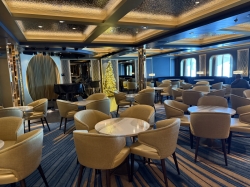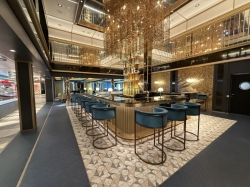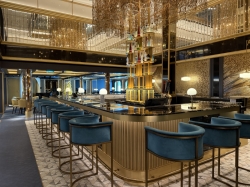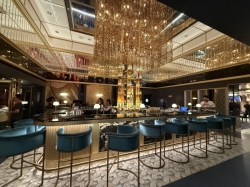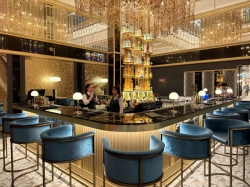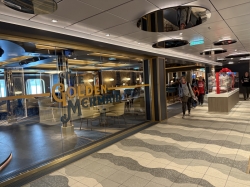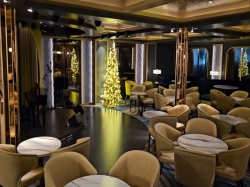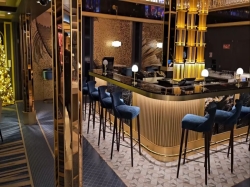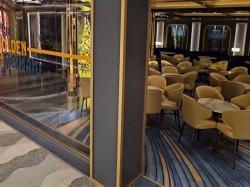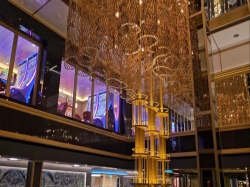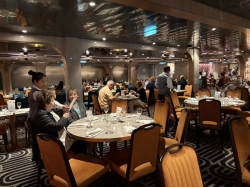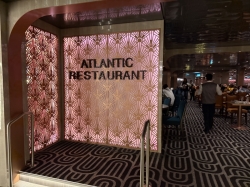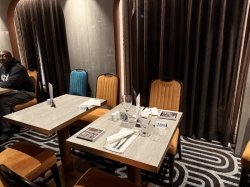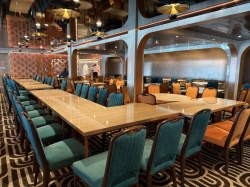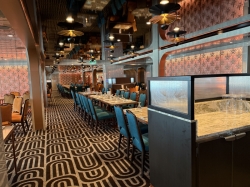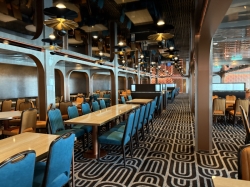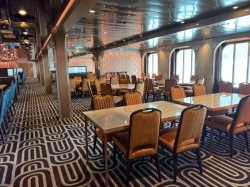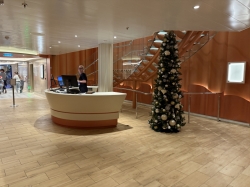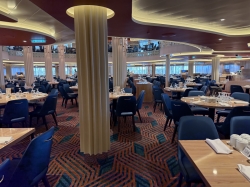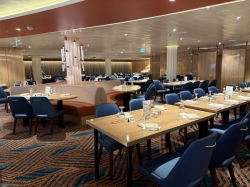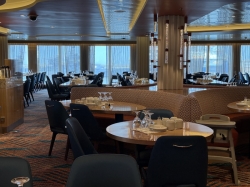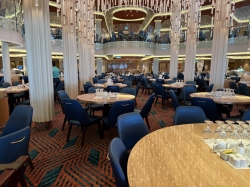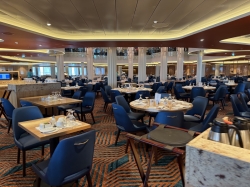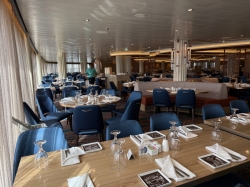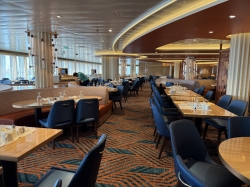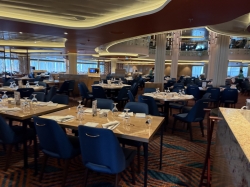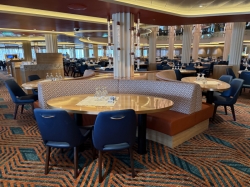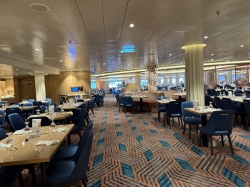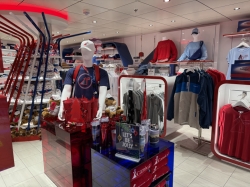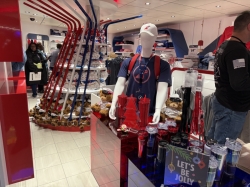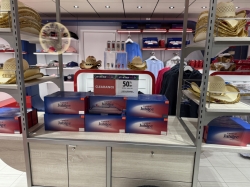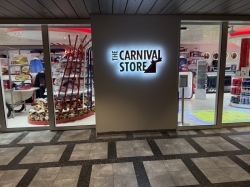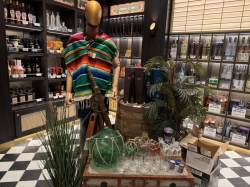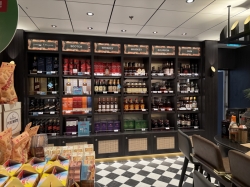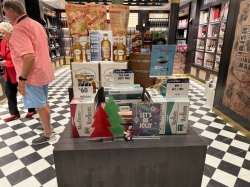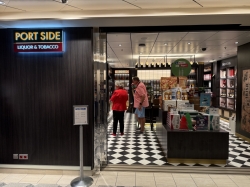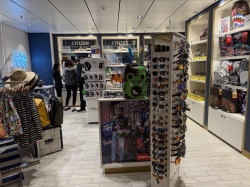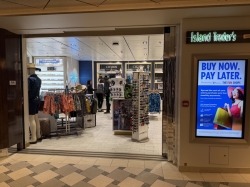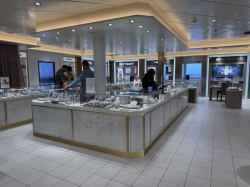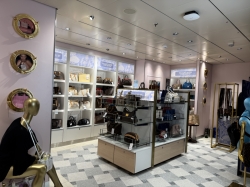Carnival Jubilee Deck 6 deck plan
Click
![]() on top
left to choose a different ship. The menu above is specific to the Carnival Jubilee ship and provides a quick way to go to the different pages.
on top
left to choose a different ship. The menu above is specific to the Carnival Jubilee ship and provides a quick way to go to the different pages.
Cruisedeckplans provides full interactive deck plans for the Carnival Jubilee Deck 6 deck. Just move your mouse over any cabin and a pop up will appear with detail information, including a full description and floor layout, and a link to pictures and/or videos. These are the newest deck plans for Carnival Jubilee Deck 6 deck plan showing public venues and cabin numbers and locations.
You are viewing deck: Deck 6 plan
Click on another deck below to view more deck plans. Click here for LIVE SHIP TRACKING
| # | Deck Plan Symbols |
|---|---|
 |
1 Upper Pullman |
 |
2 Upper Pullman |
 |
Connecting Room |
 |
Double Sofa |
 |
Double Sofa - 1 Upper |
 |
Single Sofa - 1 Upper |
 |
Single Sofa Bed |

Public Spaces on Deck 6
You can click on any image for
larger size of the space on Carnival Jubilee.
Grand Central
Grand Central Atrium with its own bar on Deck 6. Atrium spans 3 floors (Deck 6, 7 and 8). There is seating area on Deck 6 that feature Live entertainment certain hours of the day and night.Punchliner Comedy Club
Located on starboard side of deck 6. This is the location for stand up comedy and other forms of entertainment.Piano Bar 88
Piano bar and lounge located portside near the atrium on deck 6. Features live piano music and sing-alongs.Cloud 9 Fitness
Fitness center located on port side of deck 6 and is open from 6:00 a.m.Jubilee Theater
Two level main theater hosting production shows from the ships entertainment staff..JaveBlue Cafe
Cafe featuring specialty coffees, cakes, cupcakes, cookies and pastries.Cherry on Top
Candy and Celebrations shop. Bulk candies, confections, ballons and flowers. Apparel for Ladies and kids. Icecream that is made to order. Stateroom decoration packages.Conference Room
Multi-function conference room(s) reserved for group functions.Emerils Bistro 717
Authentic bayou flavors of New Orleans including fried oysters, BBQ shrimp, duck & sausage gumbo, po-boys, muffaletta sandwiches, fresh ceviche, jambalaya and more. Breakfast choices like shrimp and grits, breakfast po-boys and bananas foster crepes! Raw bar, incredible desserts and Crescent City atmosphere round out the experience.Carnival Kitchen
Culinary pros share some of their secrets with you. Classes are small, seats are limited — but the flavor possibilities are endless, with hands-on instruction in over a dozen culinary disciplines.Dr Inks PHD
BarGolden Mermaid
This ultra-stylish lounge is home to a mysterious golden mermaid who swims to the depths of the oceans to find long-lost treasures of ancient civilizations and uncovers secret cocktail recipes. Cocktails inspired by precious gemstones and metals are made with edible glitter, as well as drinks presented in pretty glassware and adorned with graceful garnishes for an elevated experience. The live band on stage will provide a lively backdrop to fun conversation and the comfortable lounge seating is the perfect place to relax with an elegant drink before or after dinner.Atlantic Dining Room
Sit-down waiter service, open for dinner nightly.Pacific Dining Room
Two level main restaurant on aft of decks 6 and deck 7. Sit-down waiter service open nightly for dinner.Fun Shops
A selection of boutiques and duty free shops with items ranging from clothes, jewelry and spa products to souvenirs and duty free alcohol.Cabin Check Tool
This tool will help you see what is on the deck above and the deck below your stateroom. Don't be surprised by loud chair scraping noise above you.
Accessible cabins on Deck 6
These cabins are on the Carnival Jubilee
Cabin 5463 Category Interior
Click to see more details
Fully Accessible Cabin: This stateroom is designed for use by guests with highly limited or no mobility, who require the regular use of a wheelchair, scooter or other similar assistive devices. Accessible features include entry doorways into the room and bathroom measuring approximately 32", no lip into the bathroom, full turnaround space of approximately 60" x 60" in the room and bathroom, accessible routes throughout the room, plus an accessible bathroom with roll-in shower equipped with grab bars and fold-down shower seat.
Ambulatory Accessible Stateroom: This stateroom is designed for use by guests with mobility limitations, who do not require the regular use of a wheelchair, scooter or other similar assistive devices. For example, it is ideal for guests who only use an assistive device (like a cane or walker) for traversing longer distances, and who may benefit from certain accessible features like grab bars, to assist with balance.



