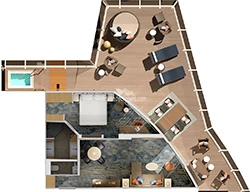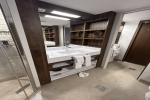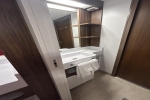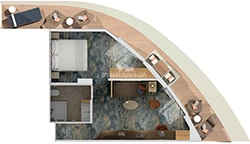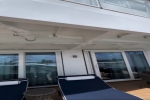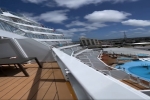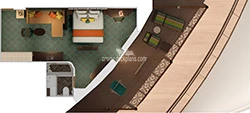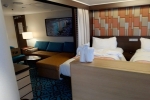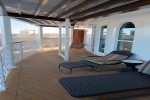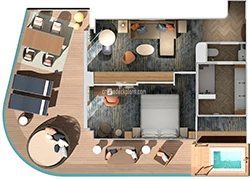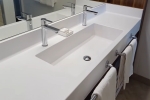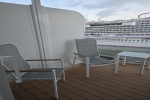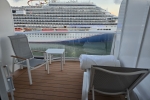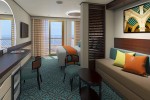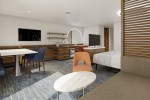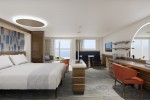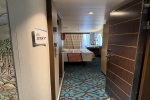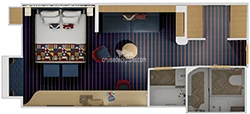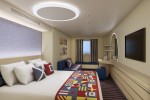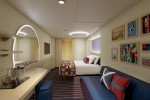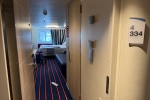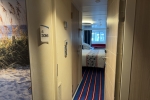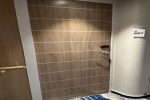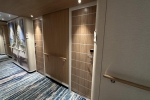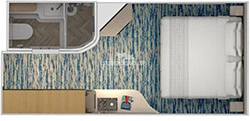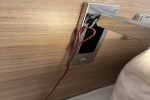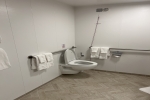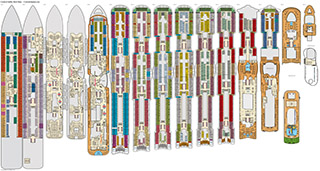Carnival Jubilee Decks and Cabins
Click
![]() on top
left to choose a different ship or use the menu above which is specific for Carnival Jubilee.
on top
left to choose a different ship or use the menu above which is specific for Carnival Jubilee.
Built in 2023, the Carnival Cruise Line Carnival Jubilee internal volume is 183K tons and has 2687 staterooms for up to 6449 passengers served by 1735 crew. There are 18 passenger decks, 11 with cabins. You can expect a space ratio of 28 gross tons per passenger on this ship. On this page are the current deck plans for Carnival Jubilee showing deck plan layouts, public venues and all the types of cabins including pictures and videos.
PRESIDENTIAL SUITE
Deck Locations
![]() Deck 17 -
Deck 17 -
Stateroom Cabin Features
- Separate bedroom and living room- Forward view wrap around balcony
- Twins that convert to King
- Bedroom desk and chair
- Bedroom accent chair
- Bedroom flat-screen TV
- Walk-in closet
- Safe
- Hair dryer
- Bathroom with walk-in shower
- Double sinks
- Attached room with toilet and sink
- Entry from both bedroom and living room
- Living room sectional sofa
- Living room accent chair
- Coffee table
- Living room flat-screen TV
- Coffee maker
- Dining table for 4
- Mini-bar unit
- Phone
- Small sink and glassware
- 110 AC current with USB outlets
- Balcony with lounge chairs and patio table
- Day bed on balcony
- Balcony dining table for 4
- Hot tub spa on balcony
- Outdoor shower.
Stateroom Cabin Perks
Priority Check In / Priority Luggage Delivery / Priority Debarkation / Priority Tender Boarding / Stateroom ready when you board / Complimentary in-suite bottled water / Complimentary bag of laundry / (Cloud 9 Spa staterooms feature private spa access and priority spa reservations) /Amenities are subject to change without notice.
EXCEL CORNER SUITE
Deck Locations
![]() Deck 9 -
Deck 9 -
![]() Deck 10 -
Deck 10 -
![]() Deck 11 -
Deck 11 -
![]() Deck 12 -
Deck 12 -
![]() Deck 14 -
Deck 14 -
![]() Deck 15 -
Deck 15 -
Stateroom Cabin Features
- Carnival Comfort Beds - Twins that convert to King- Separate bedroom and living room
- Closet
- Desk
- Ottoman Seat
- Sofa
- Armchair
- Coffee Table
- Shower, Toilet, Sink
- Hair dryer
- Phone
- USB Outlet
- Climate Control
- Safe
- Mini-Bar
- Two Flat Screen TV's
- 110 AC power outlet
- Privacy room curtain divider.
- Window and forward view wrap around balcony
- View is obstructed by steel railing
- Balcony has lounge chair, patio chairs and table.
Stateroom Cabin Perks
Priority Check In / Priority Luggage Delivery / Priority Debarkation / Priority Tender Boarding / Stateroom ready when you board / Complimentary in-suite bottled water / Complimentary bag of laundry / (Cloud 9 Spa staterooms feature private spa access and priority spa reservations) /Amenities are subject to change without notice.
CABANA CORNER SUITE
Deck Locations
![]() Deck 8 -
Deck 8 -
Stateroom Cabin Features
- Separate bedroom and living room- Twins that convert to King
- Large forward facing view patio and deck
- VIEW OBSTRUCTED BY SOLID STEEL RAILING
- 2 large closets
- Bedroom flat-screen TV
- Hair dyer
- Safe
- Bathroom with shower-toilet-sink
- Living room with sofa and armchair
- Coffee table
- Living room flat-screen TV
- 110 AC current with USB ports
- Mini bar unit
- Living room desk and seat
- Patio has lounge and patio chairs
- Hammock chair and table
Stateroom Cabin Perks
Priority Check In / Priority Luggage Delivery / Priority Debarkation / Priority Tender Boarding / Stateroom ready when you board / Complimentary in-suite bottled water / Complimentary bag of laundry / (Cloud 9 Spa staterooms feature private spa access and priority spa reservations) /Amenities are subject to change without notice.
EXCEL AFT SUITE
Deck Locations
![]() Deck 9 -
Deck 9 -
![]() Deck 10 -
Deck 10 -
![]() Deck 11 -
Deck 11 -
![]() Deck 12 -
Deck 12 -
![]() Deck 14 -
Deck 14 -
![]() Deck 15 -
Deck 15 -
Stateroom Cabin Features
- Carnival Comfort Beds - Twins that convert to King- Separate bedroom and living room
- Bedroom has desk and seat, armchair, walk-in dressing area
- Bath has rain shower and double sinks
- Living room has single sofa bed, armchair, coffee table
- Dining table with 2 chairs
- Hair dryer
- Phone
- USB Outlet
- Climate Control
- Safe
- Mini-Bar
- Flat Screen TV
- 110 AC power outlet
- Balcony has lounge bed, chairs and outdoor dining table.
Important Size Information
Deluxe Vista Suite (LS) is 463 square foot stateroom plus 398 square foot balcony. Spa Deluxe Vista Suite is 474 square foot stateroom plus 646 square foot balcony. Children in Havana Stateroom (Category HU) must be 12 years or older. The Havana features an exclusive ocean-air deck with pool daily till 7:00 p.m. The Havana bar is open to all guests.Stateroom Cabin Perks
Priority Check In / Priority Luggage Delivery / Priority Debarkation / Priority Tender Boarding / Stateroom ready when you board / Complimentary in-suite bottled water / Complimentary bag of laundry / (Cloud 9 Spa staterooms feature private spa access and priority spa reservations) /Amenities are subject to change without notice.
OCEAN SUITE
Deck Locations
![]() Deck 9 -
Deck 9 -
![]() Deck 10 -
Deck 10 -
![]() Deck 11 -
Deck 11 -
![]() Deck 12 -
Deck 12 -
![]() Deck 14 -
Deck 14 -
![]() Deck 15 -
Deck 15 -
![]() Deck 16 -
Deck 16 -
![]() Deck 17 -
Deck 17 -
Stateroom Cabin Features
- Carnival Comfort Beds - Twins that convert to King- Closet
- Desk
- Ottoman Seat
- Sofa
- Armchair
- Coffee Table
- Shower, Toilet, Sink
- Hair dryer
- Phone
- USB Outlet
- Climate Control
- Safe
- Mini-Bar
- Two Flat Screen TV's
- 110 AC power outlet
- Privacy room curtain divider.
- Havana Cabana Suites (HS) feature patio chairs, hammock chair, table (the patio is elevated 4 steps down to the outer deck).
Important Size Information
Havana Cabana Suite (HS) is 308 square foot stateroom plus 118 square foot patio. Children in Havana Stateroom (Category HS) must be 12 years or older. The Havana features an exclusive ocean-air deck with pool daily till 7:00 p.m. The Havana bar is open to all guests.Stateroom Cabin Perks
Priority Check In / Priority Luggage Delivery / Priority Debarkation / Priority Tender Boarding / Stateroom ready when you board / Complimentary in-suite bottled water / Complimentary bag of laundry / (Cloud 9 Spa staterooms feature private spa access and priority spa reservations) /Amenities are subject to change without notice.
More diagrams of this cabin type
Floor diagram Spa Suite
CABANA SUITE
Deck Locations
![]() Deck 8 -
Deck 8 -
Stateroom Cabin Features
- Twin beds that convert to king- Glass doors leading to outdoor patio cabana facing outdoor deck
- Bath with rain shower-toilet-double sinks
- Flat-screen TV
- Phone
- 110 AC current
- Hair dryer
- Safe
- Mini bar unit
- 3 door closet
- Sitting area with sofa and armchair
- Coffee table
- Desk with ottoman seat
- Second flat-screen TV
- Patio with chairs, hammock chair, table
- Note: Patio is elevated and 4 steps lead down to deck.
Stateroom Cabin Perks
Priority Check In / Priority Luggage Delivery / Priority Debarkation / Priority Tender Boarding / Stateroom ready when you board / Complimentary in-suite bottled water / Complimentary bag of laundry / (Cloud 9 Spa staterooms feature private spa access and priority spa reservations) /Amenities are subject to change without notice.
EXCEL SUITE
Deck Locations
![]() Deck 9 -
Deck 9 -
![]() Deck 11 -
Deck 11 -
![]() Deck 12 -
Deck 12 -
Stateroom Cabin Features
- Carnival Comfort Beds - Twins that convert to King- Closet
- Desk
- Ottoman Seat
- Sofa
- Armchair
- Coffee Table
- Walk-in double rain shower, Toilet, Double sinks
- Hair dryer
- Walk-in dressing area with closet
- Dining table with two chairs
- Phone
- USB Outlet
- Climate Control
- Safe
- Mini-Bar
- Two Flat Screen TV's
- 110 AC power outlet
- Balcony has lounge chair, patio chairs and table.
Stateroom Cabin Perks
Priority Check In / Priority Luggage Delivery / Priority Debarkation / Priority Tender Boarding / Stateroom ready when you board / Complimentary in-suite bottled water / Complimentary bag of laundry / (Cloud 9 Spa staterooms feature private spa access and priority spa reservations) /Amenities are subject to change without notice.
HAVANA CABANA
Deck Locations
![]() Deck 8 -
Deck 8 -
Stateroom Cabin Features
- Carnival Comfort Beds - Twins that convert to King- Closet
- Desk
- Ottoman Seat
- Sofa
- Coffee Table
- Shower, Toilet, Sink
- Hair dryer
- Phone
- USB Outlet
- Climate Control
- Safe
- Mini-Bar
- Flat Screen TV
- 110 AC power outlet
- Balcony has 2 patio chairs and small table
- View is obstructed by steel railing.
Important Size Information
Balcony size ranges from 82 to 97 square feet. Children in Havana Stateroom must be 12 years or older. The Havana features an exclusive ocean-air deck with pool daily till 7:00 p.m. The Havana bar is open to all guests.Stateroom Cabin Perks
Cloud 9 Spa staterooms feature private spa access and priority spa reservations /Amenities are subject to change without notice.
More diagrams of this cabin type
Floor diagram Forward Category HG
BALCONY
Deck Locations
![]() Deck 9 -
Deck 9 -
![]() Deck 10 -
Deck 10 -
![]() Deck 11 -
Deck 11 -
![]() Deck 12 -
Deck 12 -
![]() Deck 14 -
Deck 14 -
![]() Deck 15 -
Deck 15 -
![]() Deck 16 -
Deck 16 -
![]() Deck 17 -
Deck 17 -
Stateroom Cabin Features
- Carnival Comfort Beds - Twins that convert to King- Closet
- Desk
- Ottoman Seat
- Sofa
- Coffee Table
- Shower, Toilet, Sink
- Hair dryer
- Phone
- USB Outlet
- Climate Control
- Safe
- Mini-Bar
- Flat Screen TV
- 110 AC power outlet
- Balcony has 2 patio chairs and small table
Stateroom Cabin Perks
Cloud 9 Spa staterooms feature private spa access and priority spa reservations /Amenities are subject to change without notice.
More diagrams of this cabin type
Floor diagram Balcony
Floor diagram Balcony

Floor diagram Balcony similar to 9362

Floor diagram Balcony similar to 9366

Floor diagram Balcony similar to 9370

Floor diagram Balcony similar to 9374

Floor diagram Balcony similar to 9378

Floor diagram Balcony similar to 9382

Floor diagram Balcony forward view

Floor diagram Balcony similar to 9508

Floor diagram Balcony similar to 9510

Floor diagram Spa Balcony Category 8P

Floor diagram Spa Balcony Category 8V

COVE BALCONY
Deck Locations
![]() Deck 5 -
Deck 5 -
Stateroom Cabin Features
- Carnival Comfort Beds - Twins that convert to King- Closet
- Desk
- Ottoman Seat
- Sofa
- Coffee Table
- Shower, Toilet, Sink
- Hair dryer
- Phone
- USB Outlet
- Climate Control
- Safe
- Mini-Bar
- Flat Screen TV
- 110 AC power outlet
- Balcony has 2 patio chairs and small table
Stateroom Cabin Perks
Cloud 9 Spa staterooms feature private spa access and priority spa reservations /Amenities are subject to change without notice.
More diagrams of this cabin type
Floor diagram Spa Cove Balcony
JUNIOR BALCONY
Deck Locations
![]() Deck 9 -
Deck 9 -
![]() Deck 10 -
Deck 10 -
![]() Deck 11 -
Deck 11 -
![]() Deck 12 -
Deck 12 -
![]() Deck 14 -
Deck 14 -
![]() Deck 15 -
Deck 15 -
![]() Deck 16 -
Deck 16 -
Stateroom Cabin Features
- Carnival Comfort Beds - Twins that convert to King- Closet
- Desk
- Ottoman Seat
- Sofa
- Coffee Table
- Shower, Toilet, Sink
- Hair dryer
- Phone
- USB Outlet
- Climate Control
- Safe
- Mini-Bar
- Flat Screen TV
- 110 AC power outlet
- Balcony has 2 patio chairs and small table
Stateroom Cabin Perks
Cloud 9 Spa staterooms feature private spa access and priority spa reservations /Amenities are subject to change without notice.
DELUXE OCEANVIEW
Deck Locations
![]() Deck 4 -
Deck 4 -
Stateroom Cabin Features
- Carnival Comfort Beds - Tiwns that convert to King- Bathroom has shower, toilet and sink
- Second bath has junior tub and sink
- Desk and ottoman seat
- Sofa and coffee table
- Hair dryer
- Phone
- USB Outlet
- Climate Control
- Safe
- Mini-Bar
- Flat Screen TV
- 110 AC power outlet.
Important Size Information
Family Harbor staterooms (Category FJ) feature exclusive lounge with large screen televisions - video game consoles - computers - continental breakfast - snacks - icecream, kids (11 years and younger) dine free in some venues, one night free Night Owls for children 11 and younger.Stateroom Cabin Perks
Cloud 9 Spa staterooms feature private spa access and priority spa reservations /Amenities are subject to change without notice.
OCEANVIEW
Deck Locations
![]() Deck 4 -
Deck 4 -
![]() Deck 5 -
Deck 5 -
Stateroom Cabin Features
- Carnival Comfort Beds - Twins that convert to King- Closet
- Desk
- Ottoman Seat
- Sofa
- Coffee Table
- Shower, Toilet, Sink
- Hair dryer
- Phone
- USB Outlet
- Climate Control
- Safe
- Mini-Bar
- Flat Screen TV
- 110 AC power outlet.
Important Size Information
Family Harbor staterooms (Category FE) feature exclusive lounge with large screen televisions - video game consoles - computers - continental breakfast - snacks - icecream, kids (11 years and younger) dine free in some venues, one night free Night Owls for children 11 and younger.Stateroom Cabin Perks
Cloud 9 Spa staterooms feature private spa access and priority spa reservations /Amenities are subject to change without notice.
More diagrams of this cabin type
Floor diagram Spa Oceanview
Floor diagram Family Harbor Oceanview

PREMIUM INTERIOR
Deck Locations
![]() Deck 4 -
Deck 4 -
![]() Deck 5 -
Deck 5 -
![]() Deck 9 -
Deck 9 -
![]() Deck 10 -
Deck 10 -
![]() Deck 11 -
Deck 11 -
![]() Deck 12 -
Deck 12 -
![]() Deck 14 -
Deck 14 -
![]() Deck 15 -
Deck 15 -
Stateroom Cabin Features
- Carnival Comfort Beds - Twins that convert to King- Closet
- Desk
- Ottoman Seat
- Sofa
- Shower, Toilet, Sink
- Hair dryer
- Phone
- USB Outlet
- Climate Control
- Safe
- Mini-Bar
- Flat Screen TV
- 110 AC power outlet.
Stateroom Cabin Perks
Cloud 9 Spa staterooms feature private spa access and priority spa reservations /Amenities are subject to change without notice.
INTERIOR
Deck Locations
![]() Deck 4 -
Deck 4 -
![]() Deck 5 -
Deck 5 -
![]() Deck 8 -
Deck 8 -
![]() Deck 9 -
Deck 9 -
![]() Deck 10 -
Deck 10 -
![]() Deck 11 -
Deck 11 -
![]() Deck 12 -
Deck 12 -
![]() Deck 14 -
Deck 14 -
![]() Deck 15 -
Deck 15 -
![]() Deck 16 -
Deck 16 -
![]() Deck 17 -
Deck 17 -
Stateroom Cabin Features
- Carnival Comfort Beds - Twins that convert to King- Closet
- Desk
- Ottoman Seat
- Shower, Toilet, Sink
- Hair dryer
- Phone
- USB Outlet
- Climate Control
- Safe
- Mini-Bar
- Flat Screen TV
- 110 AC power outlet.
Important Size Information
Children in Havana Stateroom (Category HA) must be 12 years or older. The Havana features an exclusive ocean-air deck with pool daily till 7:00 p.m. The Havana bar is open to all guests.Family Harbor staterooms (Category FA) feature exclusive lounge with large screen televisions - video game consoles - computers - continental breakfast - snacks - icecream, kids (11 years and younger) dine free in some venues, one night free Night Owls for children 11 and younger.
Stateroom Cabin Perks
Cloud 9 Spa staterooms feature private spa access and priority spa reservations /Amenities are subject to change without notice.
More diagrams of this cabin type
Floor diagram Interior Square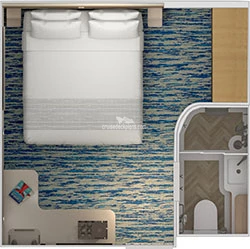
Floor diagram Spa Interior
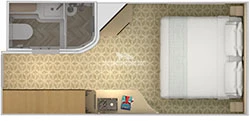
Floor diagram Spa Square Interior
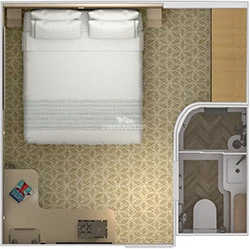
Floor diagram Spa Interior category 4T
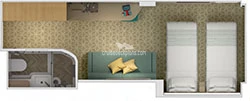
Floor diagram Family Harbor Interior
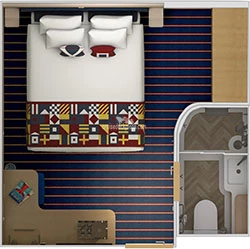
Floor diagram Havana Interior
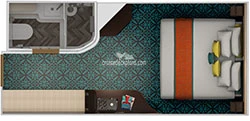
Floor diagram Havana Square Interior
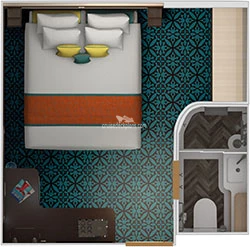
Carnival Jubilee Deck Page Menu
Click deck pictures to go to individual cruise deck plan pages where you can see all the public areas, venues and stateroom cabins categories for each deck.

Carnival Jubilee deck 5 (Deck 5) deck plan

Carnival Jubilee deck 6 (Deck 6) deck plan

Carnival Jubilee deck 7 (Deck 7) deck plan

Carnival Jubilee deck 8 (Deck 8) deck plan

Carnival Jubilee deck 9 (Deck 9) deck plan

Carnival Jubilee deck 10 (Deck 10) deck plan

Carnival Jubilee deck 11 (Deck 11) deck plan

Carnival Jubilee deck 12 (Deck 12) deck plan

Carnival Jubilee deck 14 (Deck 14) deck plan

Carnival Jubilee deck 15 (Deck 15) deck plan

Carnival Jubilee deck 16 (Deck 16) deck plan

Carnival Jubilee deck 17 (Deck 17) deck plan

Carnival Jubilee deck 18 (Deck 18) deck plan

Carnival Jubilee deck 19 (Deck 19) deck plan



