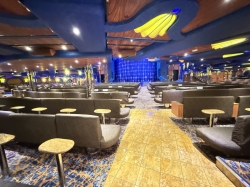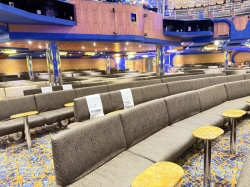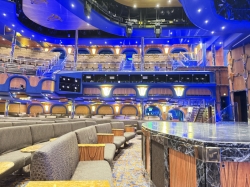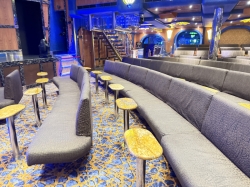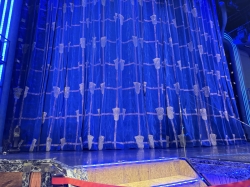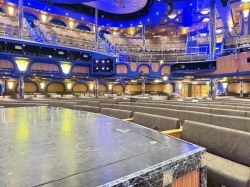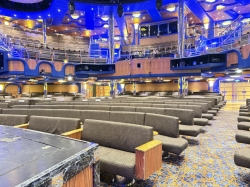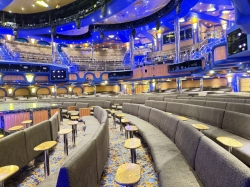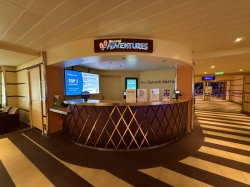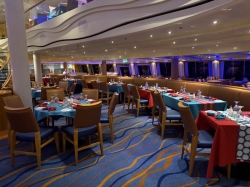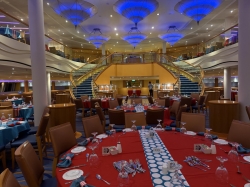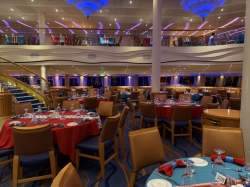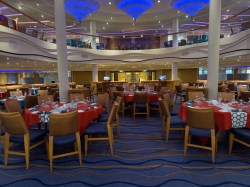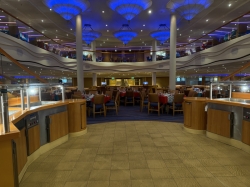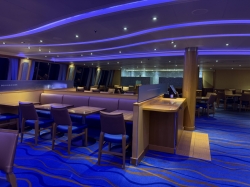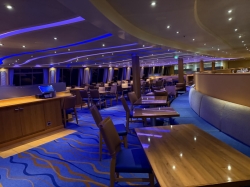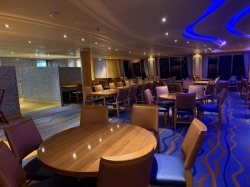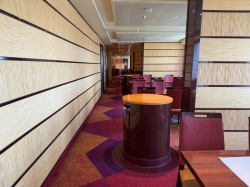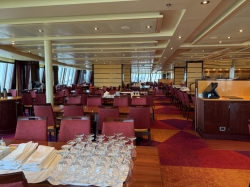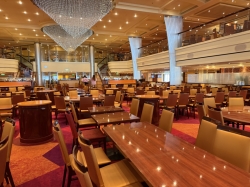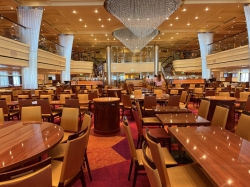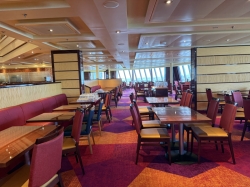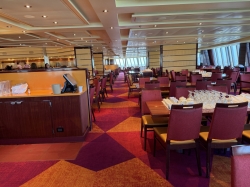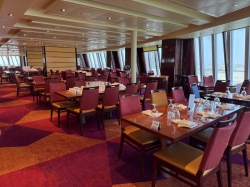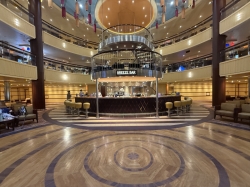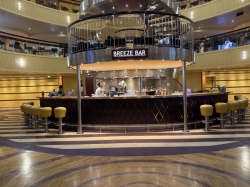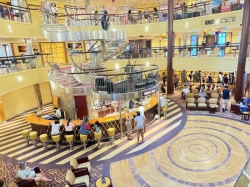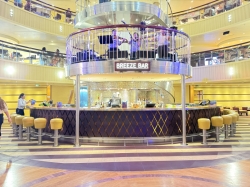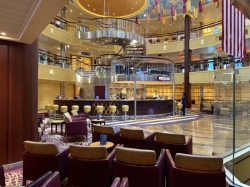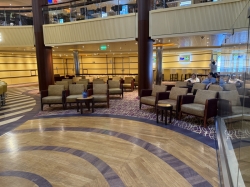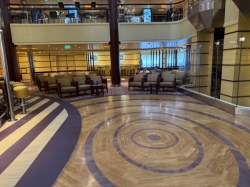Carnival Breeze Lobby deck plan
Click
![]() on top
left to choose a different ship. The menu above is specific to the Carnival Breeze ship and provides a quick way to go to the different pages.
on top
left to choose a different ship. The menu above is specific to the Carnival Breeze ship and provides a quick way to go to the different pages.
Cruisedeckplans provides full interactive deck plans for the Carnival Breeze Lobby deck. Just move your mouse over any cabin and a pop up will appear with detail information, including a full description and floor layout, and a link to pictures and/or videos. These are the newest deck plans for Carnival Breeze Lobby deck plan showing public venues and cabin numbers and locations.
You are viewing deck: 3 Lobby plan
Click on another deck below to view more deck plans. Click here for LIVE SHIP TRACKING
| # | Deck Plan Symbols |
|---|---|
 |
1 Upper Bed |
 |
2 upper beds |
 |
Extended balcony (50% larger) |
 |
Stateroom with 2 portholes |
 |
Twin beds do not convert |
 |
Twin with single sofa |
 |
Twin/king w double sofa |
 |
Twin/King w single sofa |
 |
Twin/king, single sofa & 2 upp |
 |
Twin/king, single sofa & upper |

Public Spaces on Lobby
You can click on any image for
larger size of the space on Carnival Breeze.
Ovation Theatre
Main show lounge that seats 1349 people. Three levels high. Also venue for bingo, seminars, audience participation games, dance classes, midnight shows. Many functions will have beverage service.Guest Services
Guest services and Shore Excursions (Carnival Adventures) desks located in the main lobby.Sapphire Dining Room
Two level dining room located midship that seats 948 people. Located midship and offers sit-down waiter service. Brunch is served on deck 3 from 8:30 to 1:00 p.m. (sea days.) On port days deck 3 is open from 7:30 to 9:30 (times subject to change) for breakfast. Open nightly for dinner starting at 5:45. Currently you time seating is on deck 3 and assigned dining is on deck 4.Blush Dining Room
Dining room located in aft of ship that seats 1248 people. Two levels. Open nightly for dinner starting at 6:00 p.m.Breeze Atrium
Ships atrium. On first level is dance floor and bar, lounge area, guest services desk, shore excursion desk. This is one of main entrance areas of the ship. Guest services is open 24 hours a day and also is location for lost and found. Shore excursion desk has information about ship sponsored shore excursions that you can purchase. There is also a seating area, 6 computer terminals for accessing the internet, a dance floor and this area features live music in afternoons and evening.Cabin Check Tool
This tool will help you see what is on the deck above and the deck below your stateroom. Don't be surprised by loud chair scraping noise above you.




