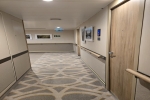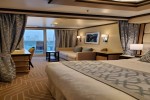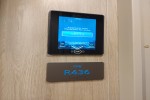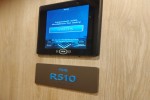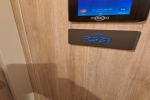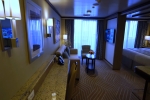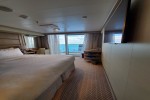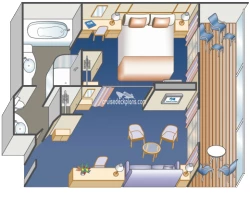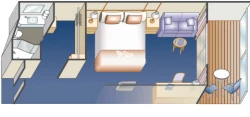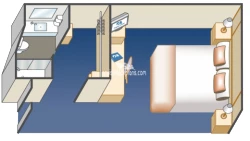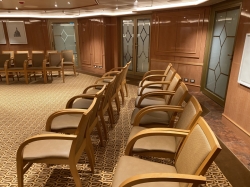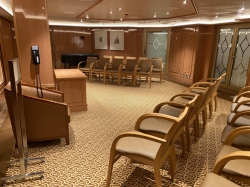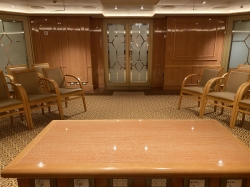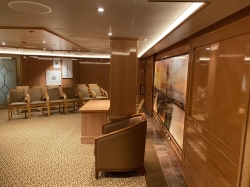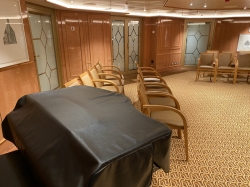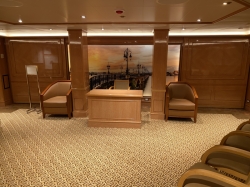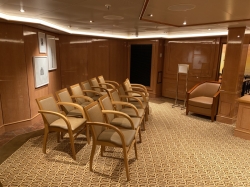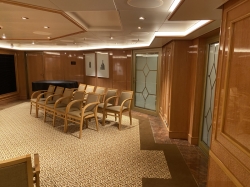Enchanted Princess Riviera deck plan
Click
![]() on top
left to choose a different ship. The menu above is specific to the Enchanted Princess ship and provides a quick way to go to the different pages.
on top
left to choose a different ship. The menu above is specific to the Enchanted Princess ship and provides a quick way to go to the different pages.
Cruisedeckplans provides full interactive deck plans for the Enchanted Princess Riviera deck. Just move your mouse over any cabin and a pop up will appear with detail information, including a full description and floor layout, and a link to pictures and/or videos. These are the newest deck plans for Enchanted Princess Riviera deck plan showing public venues and cabin numbers and locations.
You are viewing deck: 14 - Riviera plan
Click on another deck below to view more deck plans. Click here for LIVE SHIP TRACKING

| # | Deck Plan Symbols |
|---|---|
 |
Balcony door blocked by upper |
 |
Balcony door blocked w upper |
 |
Connecting staterooms |
| Interconnecting staterooms | |
 |
Third and fourth Pullman beds |
 |
Third Pullman bed available |
 |
Two lower beds not convertible |
 |
Wheelchair accessible |

Looking for Riviera (deck) actual cabin pics and videos?
Sub Categories on Riviera
Click links below to view category info including cabin pics and videos for that category on the Enchanted Princess.
Cabin Check Tool
This tool will help you see what is on the deck above and the deck below your stateroom. Don't be surprised by loud chair scraping noise above you.
Accessible cabins on Riviera
These cabins are on the Enchanted Princess
Cabin R617 Category Suite
Click to see more details
Enchanted Princess 14 - Riviera (deck) Cabin Guru
Here are some tips that you should keep in mind when looking for cabins on this deck. There may be other issues that we haven't noted, and if you are aware of any issues we have not listed, please contact us and let us know so that we can add it to the list.* All cabins on the port side and starboard side of the ship will have their view obstructed (by deck, lifeboat, ship structures, or cabin balconies) when looking straight down from the balcony.
* Due to fail in design of the ship, there are no central staircases for passengers. Cabins located around the midship elevators may find those elevators busy and therefore difficult to get to other floors.
* Aft facing balconies are open to view from deck above and vary in size. The largest aft facing balconies are on Marina, Riviera,and Dolphin decks. The smallest aft facing balconies are on Aloha and Caribe decks. Baja and Dolphin aft balconies are partially covered.
* Save money and book a forward or aft cabin in the same category you are looking for. They are the same size and offer the same features as more expensive midship cabins.
* The cabins on this deck are above and below decks with only cabins on them. This means that they tend to have less noise issues from public areas on the ship.
* There is a self service laundry room on this deck. It is best to avoid the cabins directly near this room as there tends to be traffic and noise related to the use of the laundry room.
* Cabins that face the aft of the ship have had reports of soot issues. Soot can be a issue depending on wind and weather.
The cruise line separates the different categories (Inside, Oceanview, Balcony) into subcategories. The only difference in the subcategories is usually location on the ship. The detail above shows subcategory color, category name, and subcategory name. For detailed information, mouse over a cabin on the deck plans and a pop up window will appear.
You will find diagrams, pictures and information about that cabin category including square footage and
features.
Princess uses the stateroom type and location for its category codes. The following letters are used for stateroom type: M=Mini Suite, D=Deluxe Balcony, B=Balcony, O=Oceanview, I=Interior. The location code is A to F for standard cabins with A being the most desirable location. 1 to 6 for premium cabins with 1 being the more desirable location. U to Z for obstructed staterooms with U being the more desirable location.
As an example MA stands for a Mini Suite (M=Mini Suite) in a prime location (A=Most desired location - midship, quiet location).






