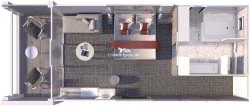Celebrity Xcel Sky Suite
Click
![]() on top
left for ship menu.
on top
left for ship menu.
Celebrity Xcel Sky Suite cabin location, stateroom cabin videos, stateroom cabin pictures, floor plans, diagrams, stateroom features and perks. Cruisedeckplans.com also provides links to actual stateroom cabin pictures and videos on this page. You can see details and floor plans for all of Celebrity Xcel's different stateroom cabin categories on the NEW cabins page.
Sky Suite
Stateroom Features
- King-sized luxury mattress hand-crafted in Italy
- Hansgrohe shwerhead
- Veranda
- Luxury bath amenities
- Additional custom bath products (nail kit, shower gel, mending kit)
- Dual iPod/iPad docking station
- Plush bathrobe
- Extra handheld hair dryer
- Pillow menu
- Dual voltage 110/220AC outlets
- Personal size room safe
- Mini-fridge stocked with bar items.
Perks
Option to dine at luminae / expanded room service breakfast menu / full in-suite breakfast, lunch, and dinner service / afternoon tea event hosted in exclusive lounge / dedicated butler / dedicated concierge service / priority checkin, departure, & port tendering / reserved theature seating on evening chic nights / welcome bottle of champagne/sparkling wine / sparkling wine upon request'complimentary mini bar / daily delights / retreat lounge/ michaels club / retreat sundeck (no on all ships) / premium drinks / wi-fi package /
Important Information
Size shown is for Category S1. Category S2 is 319 square feet plus 79 square foot balcony. Category S3 is 298 square feet plus 102 square foot balcony. Some Sky Suites can combine with nearby Sunset Veranda to create Sky Family Suite (Category SF)
Celebrity Xcel Sky Suite pictures
These are up to 30 newest stateroom pictures from our collection of cabin pictures. Click on images below for larger image and slide show.
For specific cabin pictures and videos click here.






























Celebrity Xcel Sky Suite stateroom videos
Scroll over cabin (stateroom) tiles below to click and watch videos. Cruisedeckplans.com shows up to 10 of the most recent videos added to our collection on this page. Be sure to click the link in the section below to see other cabins we have videos for. The date shown is the date video was published. Use this to see decor changes.
(Jan 2026)
(Dec 2025)
(Dec 2025)
(Dec 2025)
(Dec 2025)
(Dec 2025)
(Dec 2025)
(Nov 2025)
(Nov 2025)
(Nov 2025)
Looking for specific Sky Suite cabins with pics/videos?
Other Categories on Celebrity Xcel
Click on a category below to go to that page. Stateroom cabin categories are simply the way that Celebrity groups the different types of staterooms (cabins). You can see details and floor plans for all of the categories on Celebrity Xcel on this page.
Edge Single Interior Oceanview Panoramic Ocean View Verandah Edge Infinite Veranda Concierge Class Aqua Class Sky Suite Celebrity Suite Royal Suite Edge Villas Penthouse Suite Iconic Suite






