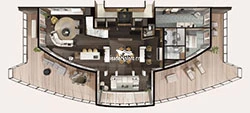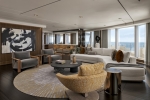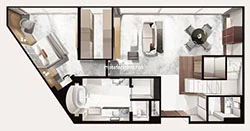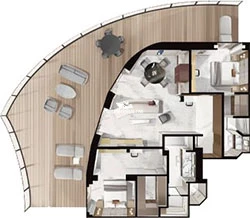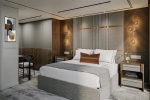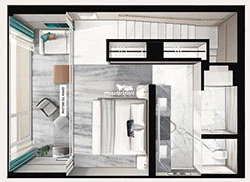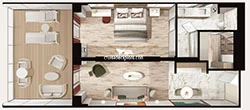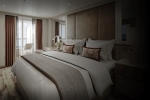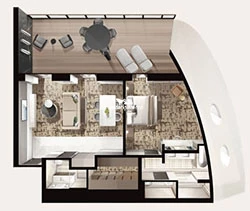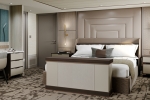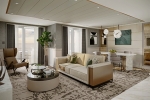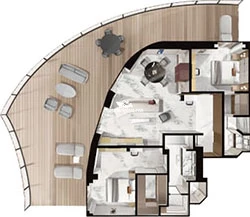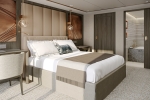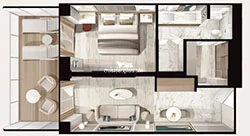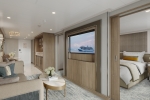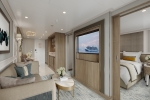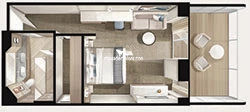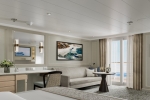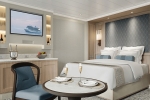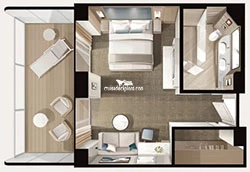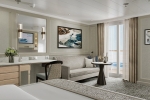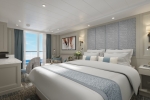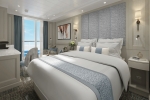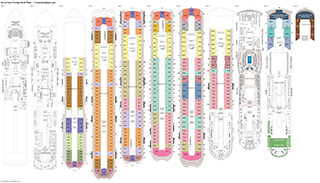Seven Seas Prestige Decks and Cabins
Click
![]() on top
left to choose a different ship or use the menu above which is specific for Seven Seas Prestige.
on top
left to choose a different ship or use the menu above which is specific for Seven Seas Prestige.
Built in 2026, the Regent Seven Seas Cruises Seven Seas Prestige internal volume is 77K tons and has 411 staterooms for up to 904 passengers served by 630 crew. There are 14 passenger decks, 7 with cabins. You can expect a space ratio of 85 gross tons per passenger on this ship. On this page are the current deck plans for Seven Seas Prestige showing deck plan layouts, public venues and all the types of cabins including pictures and videos.
SKYVIEW REGENT SUITE
Deck Locations
![]() Deck 14 -
Deck 14 -
Stateroom Cabin Features
- 2 bedrooms- 2.5 marble and stone baths
- Living room
- Floating natural stone staircase
- Private in-suite elevator
- Formal dining area with glass-enclosed bar
- Access to The Study, an itimate dining venue that accommodates up to 12 guests
- Freestanding tub and spa-inspired bath adorned with marble and onyx
- Private gym and sauna
- Funn guest suite with bath
Important Size Information
The Study adds another 646 square feet to this stateroom.Stateroom Cabin Perks
Amenities are subject to change without notice.
More diagrams of this cabin type
Floor diagram Upper Level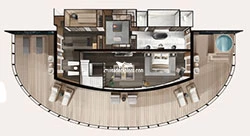
SKYVIEW LUNA SUITE
Deck Locations
![]() Deck 14 -
Deck 14 -
Stateroom Cabin Features
- Bedroom- 1.5 Marble and stone baths
- Private skyview terrace on top of the ship
- Double-height spaces
- Two stories
Important Size Information
Size shown is category SKC (SOLA). Category SKB (LUNA) is 1008 square feet plus 720 square foot balcony. Category SKA (AURA) is 1072 square feet plus 952 square feet balcony.Stateroom Cabin Perks
Amenities are subject to change without notice.
More diagrams of this cabin type
Floor diagram Category SKA Upper
Floor diagram Category SKB Lower
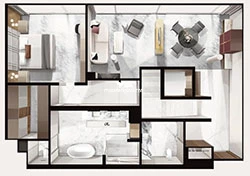
Floor diagram Category SKB Upper

Floor diagram Category SKC Lower
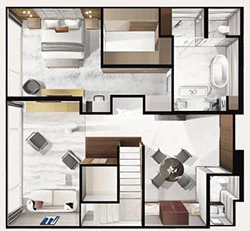
Floor diagram Category SKC Upper
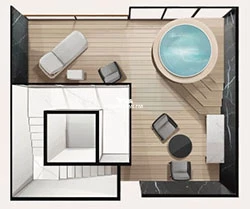
HORIZON SUITE
Deck Locations
![]() Deck 6 -
Deck 6 -
![]() Deck 7 -
Deck 7 -
![]() Deck 8 -
Deck 8 -
![]() Deck 9 -
Deck 9 -
![]() Deck 10 -
Deck 10 -
Stateroom Cabin Features
- One-bedroom, one-bath suite- Spacious living room
- Indoor and outdoor dining areas
- Oversized balcony with lounge seating
Important Size Information
Suite size ranges from 418 to 463 square feet. Balcony size ranges from 182 to 263 square feet.Stateroom Cabin Perks
Amenities are subject to change without notice.
GRAND SUITE
Deck Locations
![]() Deck 7 -
Deck 7 -
![]() Deck 8 -
Deck 8 -
![]() Deck 9 -
Deck 9 -
![]() Deck 10 -
Deck 10 -
Stateroom Cabin Features
- Private bedroom- Walk-in closet
- Dining room
- Terrace with a Jacuzzi
- Marble and stone bath
Important Size Information
Suite size ranges from 859 to 910 square feet. Balcony size ranges from 355 to 507 square feet.Stateroom Cabin Perks
Amenities are subject to change without notice.
PRESTIGE SUITE
Deck Locations
![]() Deck 6 -
Deck 6 -
![]() Deck 7 -
Deck 7 -
![]() Deck 8 -
Deck 8 -
![]() Deck 10 -
Deck 10 -
![]() Deck 11 -
Deck 11 -
Stateroom Cabin Features
- Spacious bedroom- 1.5 marble and stone baths
- Dining table
- Spacious closet
Important Size Information
Suite size ranges from 561 to 637 square feet. Balcony size ranges from 233 to 793 square feet.Stateroom Cabin Perks
Amenities are subject to change without notice.
More diagrams of this cabin type
Floor diagram Decks 7 and 8 Suite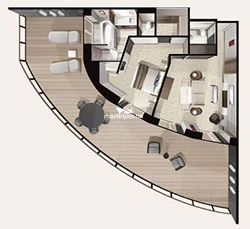
CONCIERGE SUITE
Deck Locations
![]() Deck 6 -
Deck 6 -
![]() Deck 7 -
Deck 7 -
![]() Deck 8 -
Deck 8 -
![]() Deck 9 -
Deck 9 -
![]() Deck 10 -
Deck 10 -
![]() Deck 11 -
Deck 11 -
Stateroom Cabin Features
- Marble and stone bath with double vanity- Balcony
- Bedroom
- King-Sized Elite Slumber Bed
Important Size Information
Some balconies up to 169 square feet.Stateroom Cabin Perks
Amenities are subject to change without notice.
Seven Seas Prestige Deck Page Menu
Click deck pictures to go to individual cruise deck plan pages where you can see all the public areas, venues and stateroom cabins categories for each deck.

Seven Seas Prestige deck 5 (Deck 5) deck plan

Seven Seas Prestige deck 6 (Deck 6) deck plan

Seven Seas Prestige deck 7 (Deck 7) deck plan

Seven Seas Prestige deck 8 (Deck 8) deck plan

Seven Seas Prestige deck 9 (Deck 9) deck plan

Seven Seas Prestige deck 10 (Deck 10) deck plan

Seven Seas Prestige deck 11 (Deck 11) deck plan

Seven Seas Prestige deck 12 (Deck 12) deck plan

Seven Seas Prestige deck 14 (Deck 14) deck plan

Seven Seas Prestige deck 15 (Deck 15) deck plan



