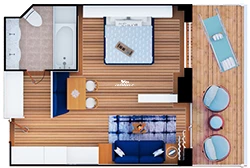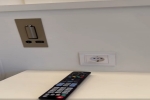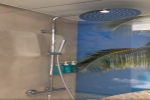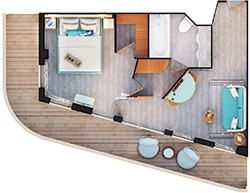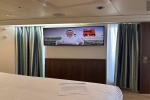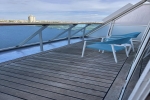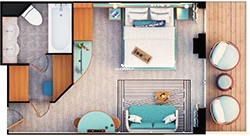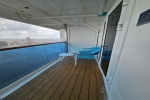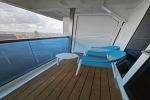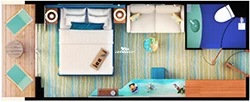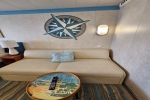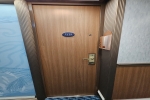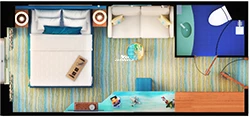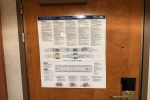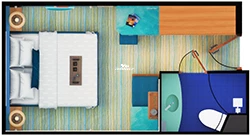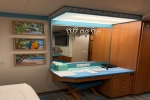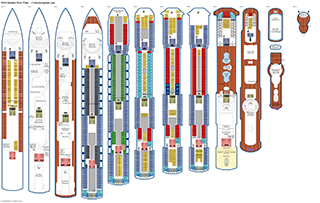MAS Islander Decks and Cabins
Click
![]() on top
left to choose a different ship or use the menu above which is specific for MAS Islander.
on top
left to choose a different ship or use the menu above which is specific for MAS Islander.
Built in 2000, the Margaritaville At Sea MAS Islander internal volume is 86K tons and has 1105 staterooms for up to 2652 passengers served by 902 crew. There are 12 passenger decks, 8 with cabins. You can expect a space ratio of 32 gross tons per passenger on this ship. On this page are the current deck plans for MAS Islander showing deck plan layouts, public venues and all the types of cabins including pictures and videos.
SIGNATURE GRAND SUITE
Deck Locations
Stateroom Cabin Features
- Wraparound Private Balcony with Loungers- TV
- Lounge Sleeper Sofa
- Deluxe Mattress and Bedding
- Vanity Area with Stool
- Bathroom with Tub, Shower and Storage
- Hair Dryer
- Storage Space
- Mini Refrigerator
- Mini Bar
- In-Room Safe
- 110v and 220v Outlets
- 2+ USB Outlets
- Priority Check-In and Boarding
- Priority Debarkation
- Exclusive Concierge Services
- Concierge Lounge Access
- Complimentary Nightly Dining in Islander Dining Room Complimentary in-room water (2)
- Cozy Bathrobes and Slippers to use during your stay
Important Size Information
Midship staterooms are 372 square feet with 118 square foot balcony.Stateroom Cabin Perks
Suite Names: Come Monday, 7223, Starboard Everlasting Moon, 7229, Starboard Lovely Cruise, 7231, Starboard Son Of A Sailor, 7196, Port Taste For The Good Life, 7198, Port Floridays, 7200, PortAmenities are subject to change without notice.
GRAND TERRACE CORNER SUITE
Deck Locations
Stateroom Cabin Features
- Wraparound Private Balcony with Loungers- TV
- Lounge Sleeper Sofa
- Deluxe Mattress and Bedding
- Vanity Area with Stool
- Bathroom with Tub, Shower and Storage
- Hair Dryer
- Storage Space
- Mini Refrigerator
- In-Room Safe
- 110v and 220v Outlets
- 2+ USB Outlets
- Priority Check-In and Boarding
- Priority Debarkation
- Exclusive Concierge Services
- Complimentary Nightly Dining in Islander Dining Room
- Complimentary in-room water (2)
- Cozy Bathrobes and Slippers to use during your stay
Important Size Information
Midship staterooms are 270 square feet with 90 square foot balcony.Stateroom Cabin Perks
Amenities are subject to change without notice.
SUITE
Deck Locations
Stateroom Cabin Features
- Private Balcony with Chairs (Loungers on Grand Terrace Suites)- TV
- Lounge Sleeper Sofa
- Deluxe Mattress and Bedding
- Vanity Area with Stool
- Bathroom with Tub, Shower and Storage
- Hair Dryer
- Storage Space
- Mini Refrigerator
- In-Room Safe
- 110v and 220v Outlets
- 2+ USB Outlets
- Priority Check-In and Boarding
- Priority Debarkation
- Exclusive Concierge Services
- Complimentary Nightly Dining in Islander Dining Room
- Complimentary in-room water (2)
- Cozy Bathrobes and Slippers to use during your stay
- Some Grand Terrace Suites can sleep up to 4
Important Size Information
Some staterooms 360 square feet with 40 square foot balcony.Stateroom Cabin Perks
Amenities are subject to change without notice.
More diagrams of this cabin type
Floor diagram Junior Suite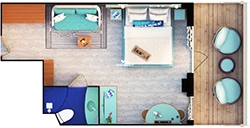
BALCONY
Deck Locations
Stateroom Cabin Features
- Private Balcony with Chairs- TV
- Lounge Sleeper Sofa (in some staterooms)
- Deluxe Mattress & Bedding
- Vanity Area with Stool
- Bathroom with Shower & Storage
- Hair Dryer
- Storage Space
- Mini Refrigerator
- In-Room Safe
- 110v and 220v Outlets
- 2+ USB Outlets
- Premium Extended Balconies and Wake View Balcony staterooms have Complimentary Nightly Dining in Islander Dining Room
- Wake View Balcony sleeps up to 3
Stateroom Cabin Perks
Amenities are subject to change without notice.
More diagrams of this cabin type
Floor diagram Extended Balcony
Floor diagram Premium Extended Balcony
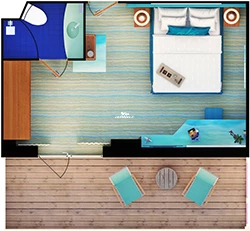
Floor diagram Wake View Balcony

OCEANVIEW
Deck Locations
Stateroom Cabin Features
- Ocean View Picture Window-
- TV
- Lounge Sleeper Sofa (in some staterooms)
- Deluxe Mattress and Bedding
- Vanity Area with Stool
- Bathroom with Shower and Storage
- Hair Dryer
- Storage Space
- Mini Refrigerator
- In-Room Safe
- 110v and 220v Outlets
- 2+ USB Outlets
Stateroom Cabin Perks
Amenities are subject to change without notice.
INTERIOR
Deck Locations
Stateroom Cabin Features
- TV- Deluxe Mattress and Bedding
- Vanity Area with Stool
- Bathroom with Shower and Storage
- Hair Dryer
- Storage Space
- In-Room Safe
- 110v and 220v Outlets
- 2+ USB Outlets
Stateroom Cabin Perks
Amenities are subject to change without notice.
MAS Islander Deck Page Menu
Click deck pictures to go to individual cruise deck plan pages where you can see all the public areas, venues and stateroom cabins categories for each deck.

MAS Islander deck 2 (Deck 2) deck plan

MAS Islander deck 3 (Deck 3) deck plan

MAS Islander deck 4 (Deck 4) deck plan

MAS Islander deck 5 (Deck 5) deck plan

MAS Islander deck 6 (Deck 6) deck plan

MAS Islander deck 7 (Deck 7) deck plan

MAS Islander deck 8 (Deck 8) deck plan

MAS Islander deck 9 (Deck 9) deck plan

MAS Islander deck 10 (Deck 10) deck plan

MAS Islander deck 11 (Deck 11) deck plan

MAS Islander deck 12 (Deck 12) deck plan



