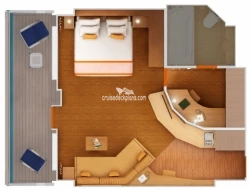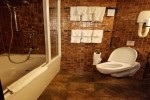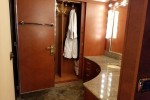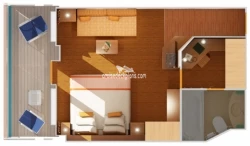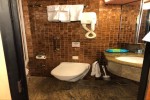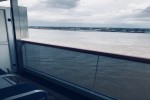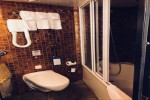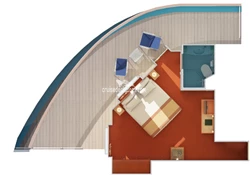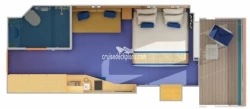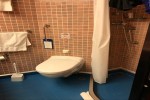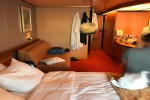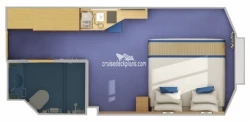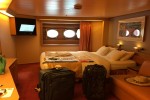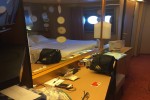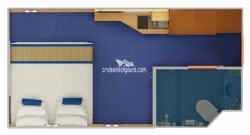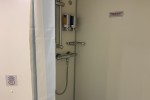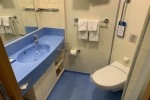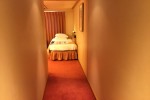Carnival Triumph Decks and Cabins
Click
![]() on top
left to choose a different ship or use the menu above which is specific for Carnival Triumph.
on top
left to choose a different ship or use the menu above which is specific for Carnival Triumph.
Built in 1999, the Carnival Cruise Line Carnival Triumph internal volume is 102K tons and has 1379 staterooms for up to 3310 passengers served by 1040 crew. There are 13 passenger decks, 8 with cabins. You can expect a space ratio of 31 gross tons per passenger on this ship. On this page are the current deck plans for Carnival Triumph showing deck plan layouts, public venues and all the types of cabins including pictures and videos.
GRAND SUITE
Deck Locations
Stateroom Cabin Features
- Twin beds that convert to king- Large balcony
- Sitting area with armchair and coffee table
- Sofa
- Dressing area with vanity
- Two large closets
- Wall safe
- Refrigerator
- Mini bar
- Private bath with whirlpool tub and shower
- Phone
- Television
- Hair dryer.
Stateroom Cabin Perks
Priority Check In / Priority Luggage Delivery / Priority Debarkation / Priority Tender Boarding / Stateroom ready when you board / Complimentary in-suite bottled water / Complimentary bag of laundry / (Cloud 9 Spa staterooms feature private spa access and priority spa reservations) /Amenities are subject to change without notice.
OCEAN SUITE
Deck Locations
Stateroom Cabin Features
- Twin beds that convert to king- Large balcony
- Sitting area with armchair and coffee table
- Sofa
- Dressing area with vanity
- Two large closets
- Wall safe
- Refrigerator
- Mini bar
- Private bath with whirlpool tub and shower
- Phone
- Television
- Hair dryer.
Stateroom Cabin Perks
Priority Check In / Priority Luggage Delivery / Priority Debarkation / Priority Tender Boarding / Stateroom ready when you board / Complimentary in-suite bottled water / Complimentary bag of laundry / (Cloud 9 Spa staterooms feature private spa access and priority spa reservations) /Amenities are subject to change without notice.
JUNIOR SUITE
Deck Locations
![]() 9 Lido -
9 Lido -
Stateroom Cabin Features
- Twin beds that convert to king- Balcony
- Additional forward obstructed window - view to outdoor walkway
- Sitting area with armchair and coffee table
- Sofa
- Dressing area with vanity
- Two large closets
- Wall safe
- Refrigerator
- Mini bar
- Private bath with whirlpool tub and shower
- Phone
- Television
- Hair dryer.
Stateroom Cabin Perks
Priority Check In / Priority Luggage Delivery / Priority Debarkation / Priority Tender Boarding / Stateroom ready when you board / Complimentary in-suite bottled water / Complimentary bag of laundry / (Cloud 9 Spa staterooms feature private spa access and priority spa reservations) /Amenities are subject to change without notice.
PREMIUM BALCONY
Deck Locations
![]() 6 Upper -
6 Upper -
Stateroom Cabin Features
- Twin beds that convert to king- Some with wrap around balcony
- Private bath with shower
- Mini bar
- Safe
- Phone
- Television
- Sitting area with chair and coffee table
- Sofa
- Hair dryer.
Important Size Information
Balcony size varies on this category depending on location. Aft cabins have larger wrap around balconies.Stateroom Cabin Perks
Cloud 9 Spa staterooms feature private spa access and priority spa reservations /Amenities are subject to change without notice.
More diagrams of this cabin type
Floor diagram Similar to cabin 8422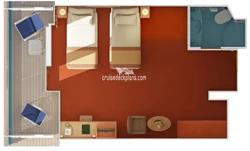
BALCONY
Deck Locations
![]() 6 Upper -
6 Upper -
![]() 9 Lido -
9 Lido -
![]() 11 Spa -
11 Spa -
Stateroom Cabin Features
- Twin beds that convert to king- Balcony
- Private bath with shower
- Closet
- Safe
- Phone
- Television
- Sitting area with sofa and coffee table
- Hair dryer.
Important Size Information
Category 8G has 60 square foot balcony.Stateroom Cabin Perks
Cloud 9 Spa staterooms feature private spa access and priority spa reservations /Amenities are subject to change without notice.
More diagrams of this cabin type
Floor diagram Similar to cabin 9267
Floor diagram Similar to aft cabin 7433

Floor diagram Similar to cabin 7416
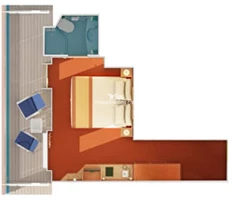
Floor diagram Similar to cabin 7422
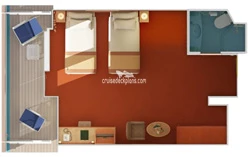
Floor diagram Similar to ADA cabin 6208
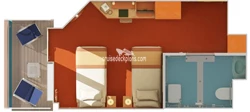
OCEANVIEW
Deck Locations
![]() 2 Main -
2 Main -
Stateroom Cabin Features
- Twin beds that convert to king- Picture window
- Television
- Private bath with shower
- Safe
- Phone
- Television
- Sitting area with coffee table
- Sofa
- Hair dryer.
Stateroom Cabin Perks
Cloud 9 Spa staterooms feature private spa access and priority spa reservations /Amenities are subject to change without notice.
More diagrams of this cabin type
Floor diagram Similar to cabin 2455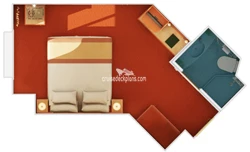
Floor diagram Similar to cabin 2457
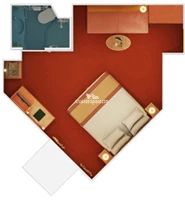
Floor diagram Similar to cabin 2462

Floor diagram Similar to cabin 2409

INTERIOR WITH PICTURE WINDOW
Deck Locations
![]() 6 Upper -
6 Upper -
![]() 9 Lido -
9 Lido -
Stateroom Cabin Features
- Picture window with obstructed view- Twin beds that convert to king
- Television
- Private bath with shower
- Safe
- Phone
- Television
- Sitting area with chair and coffee table
- Hair dryer.
Important Size Information
View from picture window looks out onto outer walkway.Stateroom Cabin Perks
Cloud 9 Spa staterooms feature private spa access and priority spa reservations /Amenities are subject to change without notice.
More diagrams of this cabin type
Floor diagram Similar to cabin 7201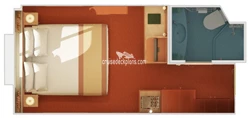
Floor diagram Similar to cabin 1004
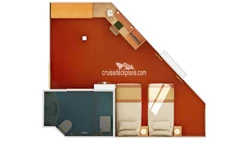
Floor diagram Similar to cabin 7206

Floor diagram Similar to cabin 1001
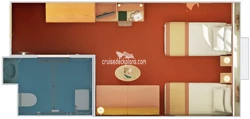
PORTHOLE
Deck Locations
![]() 2 Main -
2 Main -
Stateroom Cabin Features
- Portholes- Twin beds that convert to king
- Television
- Private bath with shower
- Safe
- Phone
- Television
- Sitting area with chair and coffee table
- Hair dryer.
Stateroom Cabin Perks
Cloud 9 Spa staterooms feature private spa access and priority spa reservations /Amenities are subject to change without notice.
More diagrams of this cabin type
Floor diagram Similar to cabin 1210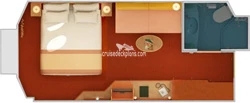
INTERIOR
Deck Locations
![]() 2 Main -
2 Main -
![]() 6 Upper -
6 Upper -
![]() 9 Lido -
9 Lido -
Stateroom Cabin Features
- Twin beds that convert to king- Television
- Private bath with shower
- Safe
- Phone
- Television
- Sitting area with chair and coffee table
- Hair dryer.
Important Size Information
Some interior cabins have been refitted with a upper cabinet that can be easily bumped with your head.Stateroom Cabin Perks
Cloud 9 Spa staterooms feature private spa access and priority spa reservations /Amenities are subject to change without notice.
More diagrams of this cabin type
Floor diagram Similar to cabin 6402
Floor diagram Similar to cabin 1203
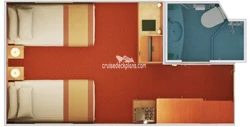
Floor diagram Similar to cabin 6291

Floor diagram Similar to cabin 9291
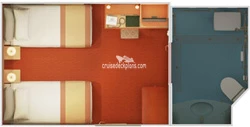
SMALL INTERIOR
Deck Locations
![]() 2 Main -
2 Main -
![]() 6 Upper -
6 Upper -
Stateroom Cabin Features
- Upper and lower bed- Television
- Private bath with shower
- Safe
- Phone
- Television
- Sitting area
- Hair dryer
- Cabin 1201,1202,1205,1206 have upper berth hidden over couch
- Cabins 2201,2202,2207,2208,2212,2217,2216 have single bed and convertible sofa
- Cabin 2211 appears to have two twin beds and no sofa
- Cabins 2444 and 2445 have single bed with upper berth and picture windows
- Some cabins have portholes (see deck key).
Stateroom Cabin Perks
Cloud 9 Spa staterooms feature private spa access and priority spa reservations /Amenities are subject to change without notice.
More diagrams of this cabin type
Floor diagram Similar to cabin 1405
Floor diagram Similar to cabin 2201
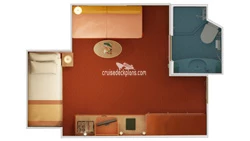
Floor diagram Similar to cabin 1205
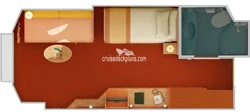
Floor diagram Similar to cabin 2207
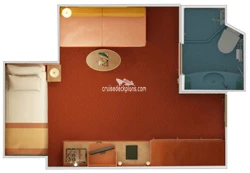
Carnival Triumph Deck Page Menu
Click deck pictures to go to individual cruise deck plan pages where you can see all the public areas, venues and stateroom cabins categories for each deck.

Carnival Triumph deck 2 (Main) deck plan

Carnival Triumph deck 3 (Lobby) deck plan

Carnival Triumph deck 4 (Atlantic) deck plan

Carnival Triumph deck 5 (Promenade) deck plan

Carnival Triumph deck 6 (Upper) deck plan

Carnival Triumph deck 7 (Empress) deck plan

Carnival Triumph deck 8 (Verandah) deck plan

Carnival Triumph deck 9 (Lido) deck plan

Carnival Triumph deck 10 (Panorama) deck plan

Carnival Triumph deck 11 (Spa) deck plan

Carnival Triumph deck 12 (Sun) deck plan

Carnival Triumph deck 14 (Sky) deck plan



