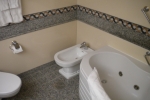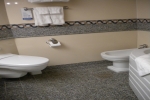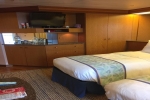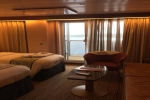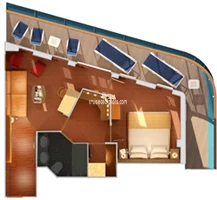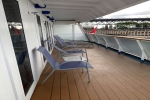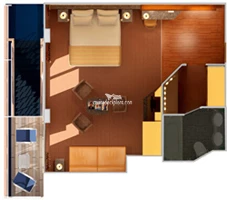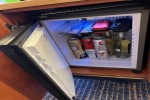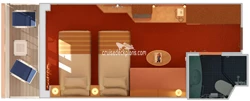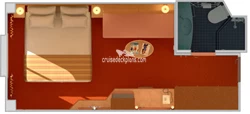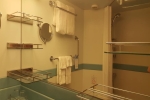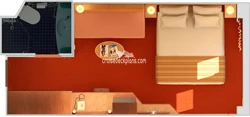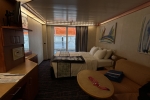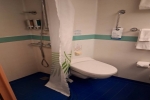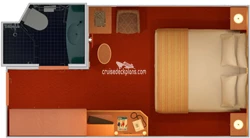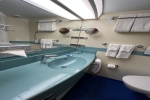Carnival Spirit Decks and Cabins
Click
![]() on top
left to choose a different ship or use the menu above which is specific for Carnival Spirit.
on top
left to choose a different ship or use the menu above which is specific for Carnival Spirit.
Built in 2000, the Carnival Cruise Line Carnival Spirit internal volume is 86K tons and has 1062 staterooms for up to 2549 passengers served by 961 crew. There are 12 passenger decks, 6 with cabins. You can expect a space ratio of 34 gross tons per passenger on this ship. On this page are the current deck plans for Carnival Spirit showing deck plan layouts, public venues and all the types of cabins including pictures and videos.
GRAND SUITE
Deck Locations
Stateroom Cabin Features
- Interactive LCD television with remote control- Audio/Video input plate
- Phone
- Climate control
- Minibar
- Bath with combined shower/whirlpool tub, bidet, double sink and toilet
- Hair dryer
- Sitting area with sofa
- 2 armchairs and coffee table
- Twin beds that convert to king
- 2 large closets
- Wall safe
- Walk-in dressing area with vanity table, chair and sink
- Balcony with 3 patio chairs and table
Important Size Information
Stateroom 6182 is modified for wheelchair users. The bathroom has a roll-in shower, whirlpool tub, toilet and 1 sink; the suite does not have a walk-in dressing area with a vanity table, sink and chair nor a bidet in the bathroom.Stateroom Cabin Perks
Priority Check In / Priority Luggage Delivery / Priority Debarkation / Priority Tender Boarding / Stateroom ready when you board / Complimentary in-suite bottled water / Complimentary bag of laundry / (Cloud 9 Spa staterooms feature private spa access and priority spa reservations) /Amenities are subject to change without notice.
More diagrams of this cabin type
Floor diagram ADA cabin 6182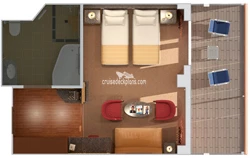
OCEAN SUITE
Deck Locations
![]() 5 Upper -
5 Upper -
Stateroom Cabin Features
- Interactive LCD television with remote control- Audio/Video input plate
- Phone
- Climate control
- Minibar
- Bath with combined shower/whirlpool tub, double sink and toilet
- Hair dryer
- Sitting area with sofa
- 2 armchairs and coffee table
- Twin beds that convert to king
- 2 large closets
- Wall safe
- Walk-in dressing area with vanity table and chair
- Balcony with 3 patio chairs and table
Stateroom Cabin Perks
Priority Check In / Priority Luggage Delivery / Priority Debarkation / Priority Tender Boarding / Stateroom ready when you board / Complimentary in-suite bottled water / Complimentary bag of laundry / (Cloud 9 Spa staterooms feature private spa access and priority spa reservations) /Amenities are subject to change without notice.
More diagrams of this cabin type
Floor diagram Similar to cabin 5293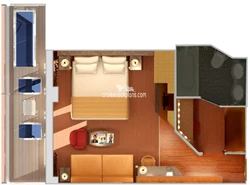
VISTA SUITE
Deck Locations
![]() 4 Main -
4 Main -
![]() 5 Upper -
5 Upper -
Stateroom Cabin Features
- Interactive LCD television with remote control- Audio/Video input plate
- Phone
- Climate control
- Minibar
- Bath with combined shower/whirlpool tub, double sink and toilet
- Hair dryer
- Sitting area with sofa, armchair and coffee table
- Twin beds that convert to king
- Large closets
- Wall safe
- Balcony with lounge chair, patio chair and table.
Important Size Information
This cabin features a wrap around balcony. Staterooms 4228, 4237, 6260, 6329, 7298, 7347 ,8268 and 8273 feature a separate bedroom from sitting area with another LCD television and walk-in dressing area with vanity table and chair.Stateroom Cabin Perks
Priority Check In / Priority Luggage Delivery / Priority Debarkation / Priority Tender Boarding / Stateroom ready when you board / Complimentary in-suite bottled water / Complimentary bag of laundry / (Cloud 9 Spa staterooms feature private spa access and priority spa reservations) /Amenities are subject to change without notice.
More diagrams of this cabin type
Floor diagram Similar to cabin 7298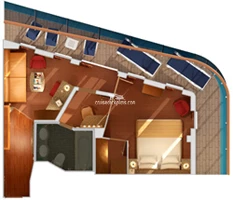
Floor diagram Similar to cabin 5295
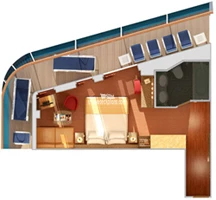
Floor diagram Similar to cabin 6260
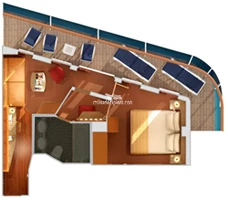
JUNIOR SUITE
Deck Locations
![]() 4 Main -
4 Main -
Stateroom Cabin Features
- Interactive LCD television with remote control- Audio/Video input plate
- Phone
- Climate control
- Minibar
- Bath with combined shower/whirlpool tub, double sink and toilet
- Hair dryer
- Sitting area with sofa, armchair and coffee table
- Twin beds that convert to king
- 2 large closets
- Wall safe
- Balcony with 2 patio chairs and table.
Stateroom Cabin Perks
Priority Check In / Priority Luggage Delivery / Priority Debarkation / Priority Tender Boarding / Stateroom ready when you board / Complimentary in-suite bottled water / Complimentary bag of laundry / (Cloud 9 Spa staterooms feature private spa access and priority spa reservations) /Amenities are subject to change without notice.
PREMIUM BALCONY
Deck Locations
![]() 5 Upper -
5 Upper -
Stateroom Cabin Features
- Twin beds that convert to king- Wrap around balcony
- Private bath with shower
- Mini bar
- Safe
- Phone
- Television
- Sitting area with chair and coffee table
- Sofa
- Hair dryer.
Important Size Information
Staterooms 5241 and 5243 have obstructed views.Stateroom Cabin Perks
Cloud 9 Spa staterooms feature private spa access and priority spa reservations /Amenities are subject to change without notice.
More diagrams of this cabin type
Floor diagram Similar to cabin 5243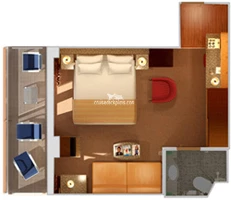
Floor diagram Similar to cabin 6277
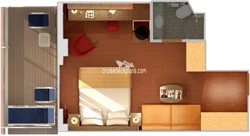
Floor diagram Similar to cabin 8237
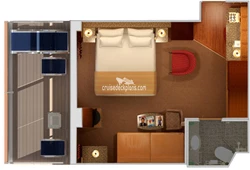
BALCONY
Deck Locations
![]() 4 Main -
4 Main -
![]() 5 Upper -
5 Upper -
Stateroom Cabin Features
- Twin beds that convert to king- Balcony
- Private bath with shower
- Closet
- Safe
- Mini bar
- Phone
- Television
- Sitting area with sofa and coffee table
- Hair dryer.
Important Size Information
Cabin 7A is partially obstructed. Some balconies extended to 60 square feet or more.Stateroom Cabin Perks
Cloud 9 Spa staterooms feature private spa access and priority spa reservations /Amenities are subject to change without notice.
More diagrams of this cabin type
Floor diagram Similar to cabin 6246, 5210
Floor diagram Similar to 5118, 5117

Floor diagram Similar to aft cabin 4232

Floor diagram ADA cabin 5245
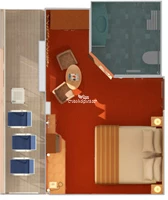
Floor diagram ADA cabin 6281
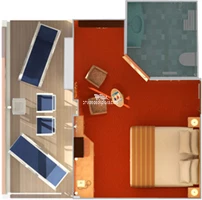
OCEANVIEW
Deck Locations
Stateroom Cabin Features
- Twin beds that convert to king- Picture window
- Television
- Private bath with shower
- Safe
- Mini bar
- Phone
- Television
- Sitting area with coffee table
- Sofa
- Hair dryer.
Stateroom Cabin Perks
Cloud 9 Spa staterooms feature private spa access and priority spa reservations /Amenities are subject to change without notice.
FULL WINDOW
Deck Locations
![]() 4 Main -
4 Main -
Stateroom Cabin Features
- Note: This category no longer has french doors- Full floor to ceiling windows with obstructed views
- Twin beds that convert to king
- Television
- Private bath with shower
- Safe
- Mini bar
- Phone
- Television
- Sitting area with chair and coffee table
- Hair dryer.
Stateroom Cabin Perks
Cloud 9 Spa staterooms feature private spa access and priority spa reservations /Disabled staterooms 4202, 4203, 4205 and 4207 have a picture window instead of french doors
Amenities are subject to change without notice.
More diagrams of this cabin type
Floor diagram ADA cabin 4202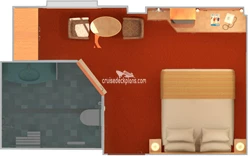
Floor diagram ADA cabin 4207
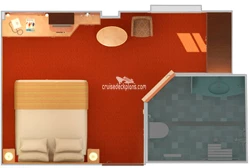
Floor diagram ADA cabin 4203
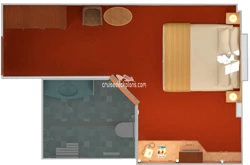
Floor diagram ADA cabin 4205
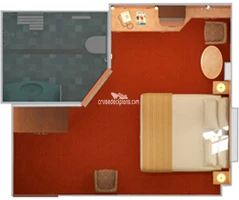
INTERIOR
Deck Locations
![]() 4 Main -
4 Main -
![]() 5 Upper -
5 Upper -
Stateroom Cabin Features
- Twin beds that convert to king- Television
- Private bath with shower
- Safe
- Mini bar
- Phone
- Television
- Sitting area with chair and coffee table
- Hair dryer.
Important Size Information
Category 1A is only 160 square feet and has only upper and lower beds. Cabin 1111, 1247, 1249, 1255, 1257 have 2 single beds that can be pushed together.Stateroom Cabin Perks
Cloud 9 Spa staterooms feature private spa access and priority spa reservations /Category 4K has french doors that open to an obstructed ocean view. Disabled staterooms 4202, 4203, 4205 and 4207 have a picture window instead of french doors.
Amenities are subject to change without notice.
More diagrams of this cabin type
Floor diagram Interior typical of cabins like 7211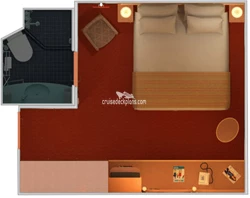
Floor diagram Interior typical of cabins like 8265
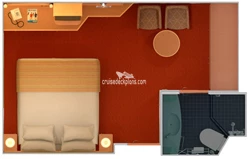
Floor diagram ADA cabin 7102
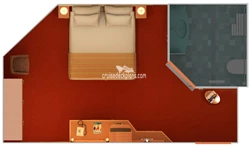
Floor diagram ADA cabin 6102
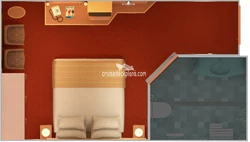
Carnival Spirit Deck Page Menu
Click deck pictures to go to individual cruise deck plan pages where you can see all the public areas, venues and stateroom cabins categories for each deck.

Carnival Spirit deck 2 (Promenade) deck plan

Carnival Spirit deck 3 (Atlantic) deck plan

Carnival Spirit deck 4 (Main) deck plan

Carnival Spirit deck 5 (Upper) deck plan

Carnival Spirit deck 6 (Empress) deck plan

Carnival Spirit deck 7 (Verandah) deck plan

Carnival Spirit deck 8 (Panorama) deck plan

Carnival Spirit deck 9 (Lido) deck plan

Carnival Spirit deck 10 (Sun) deck plan

Carnival Spirit deck 11 (Sports) deck plan

Carnival Spirit deck 12 (Sky) deck plan




