Star Princess Celestial Dining Room Pictures
Click
![]() on top
left for ship menu.
on top
left for ship menu.
This page shows actual pictures for Star Princess Celestial Dining Room. Most of our pictures are contributed by actual cruisers. You will find that all the Star Princess Celestial Dining Room pictures on this page also posted directly onto our deck plans near the actual location the photo was taken. You can browse the pictures here or you can click on them as you are viewing the Star Princess deck plans. For deck plan viewing click on the ship button above or scroll down to view the pictures on this page.
Scroll down for pictures
Celestial Dining Room
Celestial Dining Room
Part of a three-story main dining venue with a total capacity of 1,931 guests. This open and flexible space elevates the traditional main dining experience with stunning wake views and natural light that highlight a decorative sculpture, stretching from deck 6 to deck 8. Deck 6 is for traditional dining with two seatings at 5:00 and 7:30. Deck 7 is for reservations at various times. Deck 8 is reserved for Sanctuary Class guests.
- Number of pictures: 42
Celestial Dining Room pictures
Click on the Star Princess Celestial Dining Room pictures below for larger image and slide show. As you are viewing the
slideshow the date the picture was uploaded to our website will be displayed on the top menu bar. Keep in mind that Star Princess will typically update all its venues
with new carpeting and decor every three to five years. We would like to thank the contributors shown for uploading these Celestial Dining Room pictures to our website. You can upload your
photos HERE. We pay 25 cents each for any photos we use.

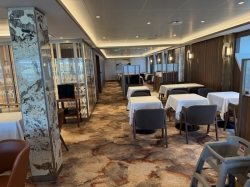

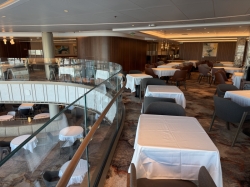








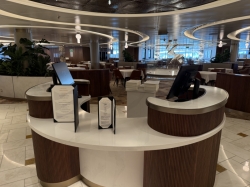
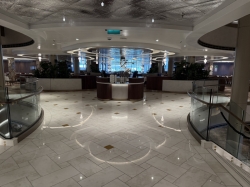
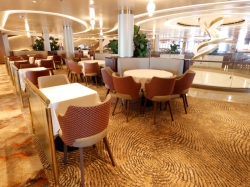
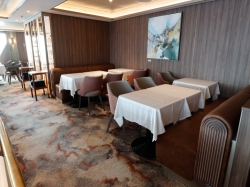
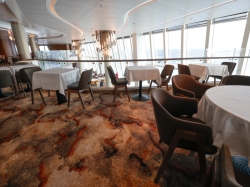
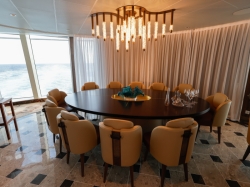
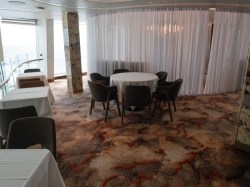
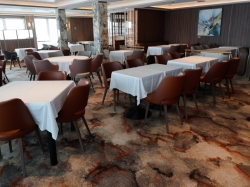
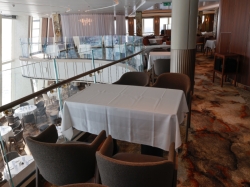
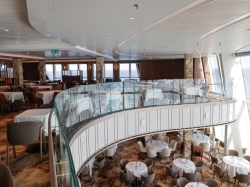

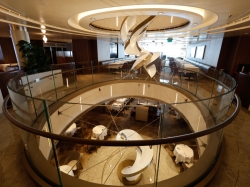
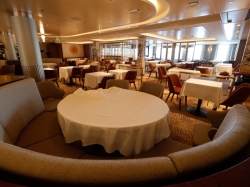

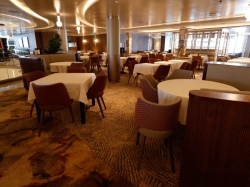
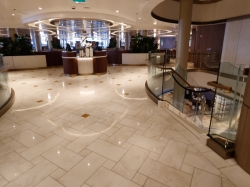
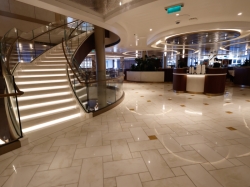

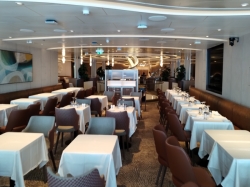

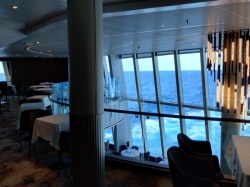
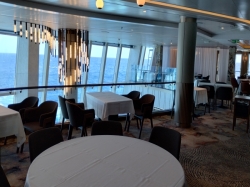


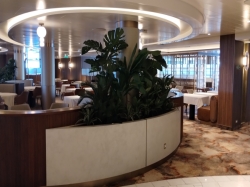

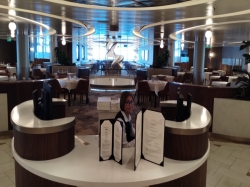
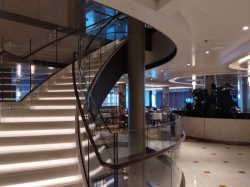

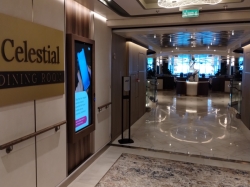
Celestial Dining Room Location
Star Princess Celestial Dining Room is located on Deck 7 (deck). We have provided the deck plan image for your reference.

- Links to Public Areas on Star Princess
- Click Here to go back to SHIP PICS page
- Alfredos Pizzeria -Deck 9 (15 pictures in photo gallery.)
- Americana Diner -Deck 9 (43 pictures in photo gallery.)
- Art Gallery -Deck 7 (6 pictures in photo gallery.)
- Aurora Dining Room -Deck 6 (34 pictures in photo gallery.)
- Bellinis Cocktail Bar -Deck 7 (4 pictures in photo gallery.)
- Butchers Block by Dario -Deck 7 (30 pictures in photo gallery.)
- Cabana Deck -Deck 9 (11 pictures in photo gallery.)
- Catch by Rudi -Deck 7 (17 pictures in photo gallery.)
- Celestial Dining Room -Deck 7 (42 pictures in photo gallery.)
- Coffee & Cones -Deck 17 (21 pictures in photo gallery.)
- Coffee Currents -Deck 7 (13 pictures in photo gallery.)
- Crooners Bar -Deck 8 (18 pictures in photo gallery.)
- Crown Grill -Deck 7 (23 pictures in photo gallery.)
- Dome -Deck 17 (59 pictures in photo gallery.)
- Dome -Deck 18 (59 pictures in photo gallery.)
- Dome Pool -Deck 17 (17 pictures in photo gallery.)
- Firefly Park -Deck 6 (10 pictures in photo gallery.)
- Fitness Center -Deck 18 (14 pictures in photo gallery.)
- Good Spirits -Deck 7 (19 pictures in photo gallery.)
- Guest Services -Deck 6 (9 pictures in photo gallery.)
- Hot Pot -Deck 8 (4 pictures in photo gallery.)
- Infinite Horizons -Deck 19 (3 pictures in photo gallery.)
- International Cafe -Deck 9 (21 pictures in photo gallery.)
- Jogging Track -Deck 19 (17 pictures in photo gallery.)
- Lido Bar -Dekc 17 (1 pictures in photo gallery.)
- Lido Greens -Deck 17 (6 pictures in photo gallery.)
- Lido Grill -Deck 17 (10 pictures in photo gallery.)
- Lido Slice -Deck 17 (13 pictures in photo gallery.)
- Lido Tacos -Deck 17 (9 pictures in photo gallery.)
- Lotus Salon -Deck 18 (11 pictures in photo gallery.)
- Love by Britto -Deck 17 (35 pictures in photo gallery.)
- Main Pools -Deck 17 (53 pictures in photo gallery.)
- Makoto Ocean -Deck 8 (15 pictures in photo gallery.)
- Neon Grove -Deck 7 (10 pictures in photo gallery.)
- Non-smoking Casino -Deck 8 (13 pictures in photo gallery.)
- O Malley’s Irish Pub -Deck 7 (26 pictures in photo gallery.)
- Piazza -Deck 7 (42 pictures in photo gallery.)
- Piazza -Deck 8 (42 pictures in photo gallery.)
- Piazza -Deck 9 (42 pictures in photo gallery.)
- Princess Arena -Deck 7 (23 pictures in photo gallery.)
- Princess Arena -Deck 8 (23 pictures in photo gallery.)
- Princess Casino -Deck 8 (42 pictures in photo gallery.)
- Princess Live -Deck 7 (27 pictures in photo gallery.)
- Sabatinis -Deck 8 (33 pictures in photo gallery.)
- Sanctuary Club -Deck 18 (63 pictures in photo gallery.)
- Sanctuary Dining Room -Deck 8 (29 pictures in photo gallery.)
- Sea View Terrace -Deck 16 (51 pictures in photo gallery.)
- Sea View Terrace -Deck 17 (51 pictures in photo gallery.)
- Shops of Princess Deck 7 -Deck 7 (29 pictures in photo gallery.)
- Shops of Princess Deck 8 -Deck 8 (18 pictures in photo gallery.)
- Signature Lounge -Deck 15 (2 pictures in photo gallery.)
- Signature Lounge -Deck 16 (2 pictures in photo gallery.)
- Spa Lower Level -Deck 5 (0 pictures in photo gallery.)
- Spa Upper Level -Deck 6 (8 pictures in photo gallery.)
- Spell Bound -Deck 8 (3 pictures in photo gallery.)
- Splash Zone -Deck 19 (6 pictures in photo gallery.)
- Sports Court -Deck 19 (9 pictures in photo gallery.)
- Sun Deck -Deck 18 (50 pictures in photo gallery.)
- The Eatery -Deck 9 (49 pictures in photo gallery.)
- The Mix -Deck 17 (7 pictures in photo gallery.)
- The Promenade -Deck 9 (31 pictures in photo gallery.)
- The Underground -Deck 7 (18 pictures in photo gallery.)
- Umai Teppanyaki -Deck 8 (15 pictures in photo gallery.)
- Wake View Terrace -Deck 8 (36 pictures in photo gallery.)
- Wellness Studio -Deck 18 (6 pictures in photo gallery.)
- Wheelhouse Bar -Deck 7 (15 pictures in photo gallery.)

