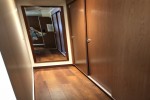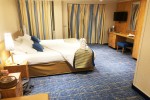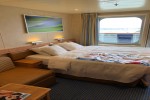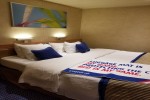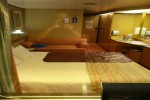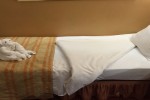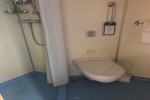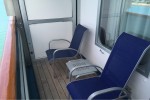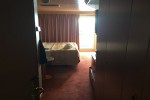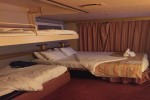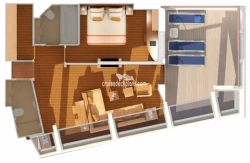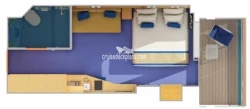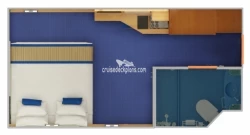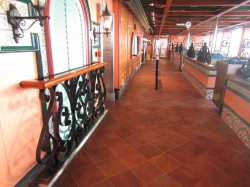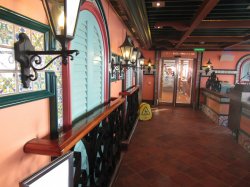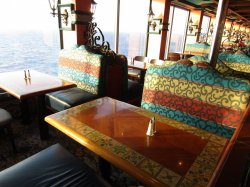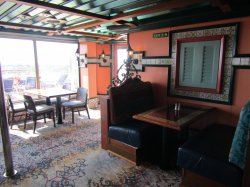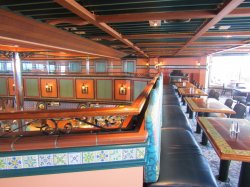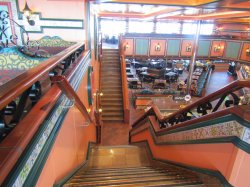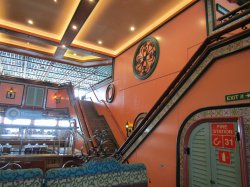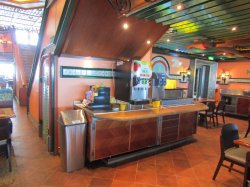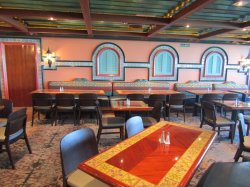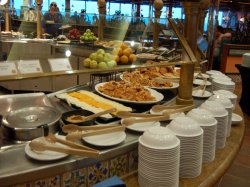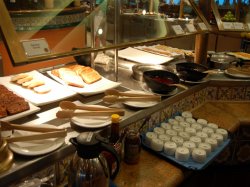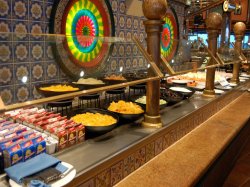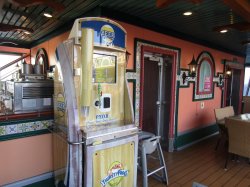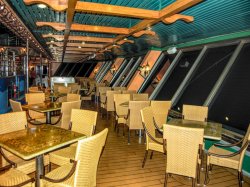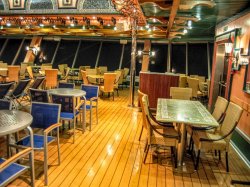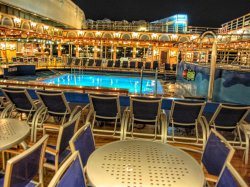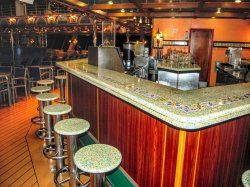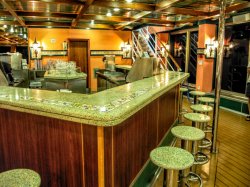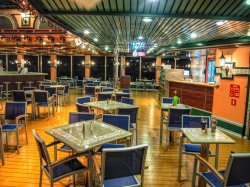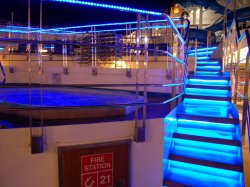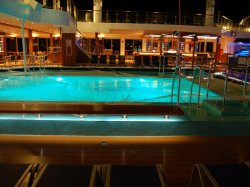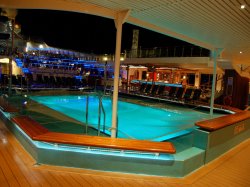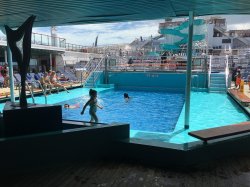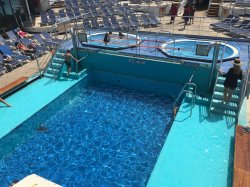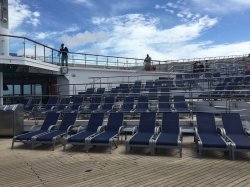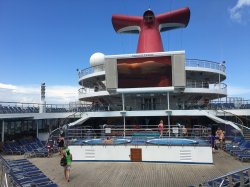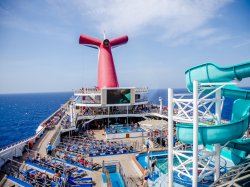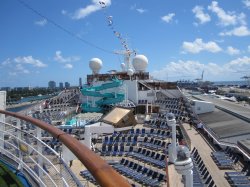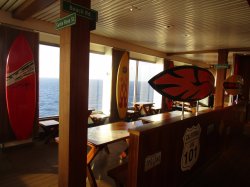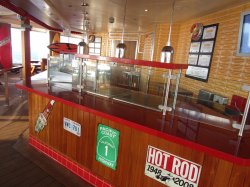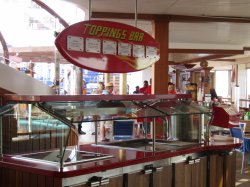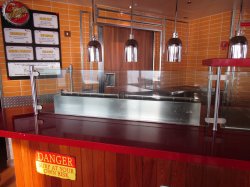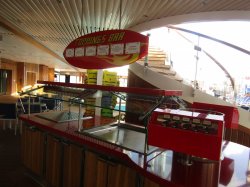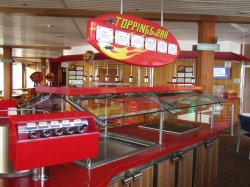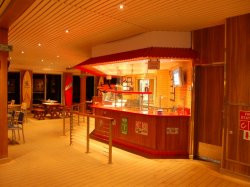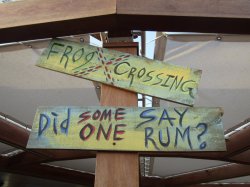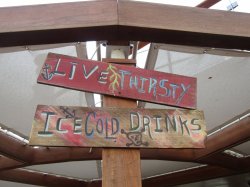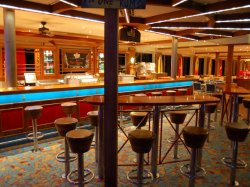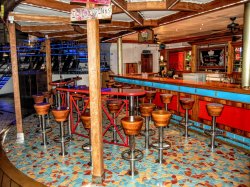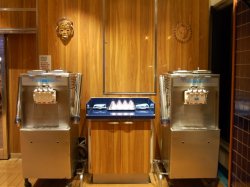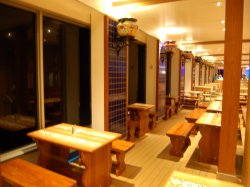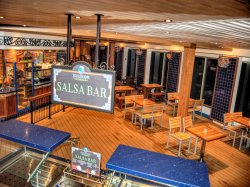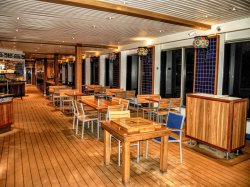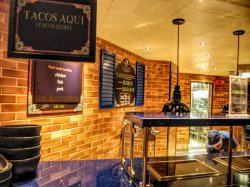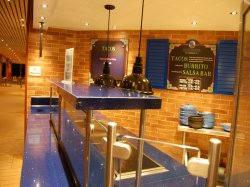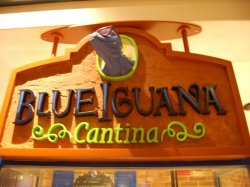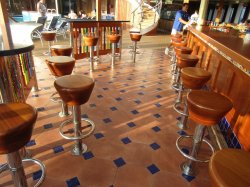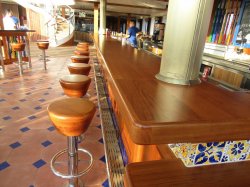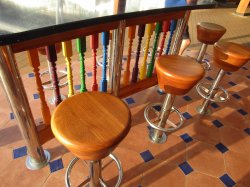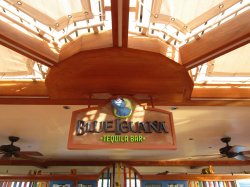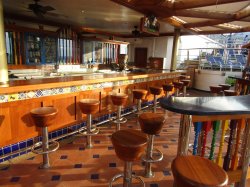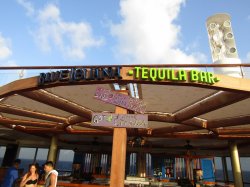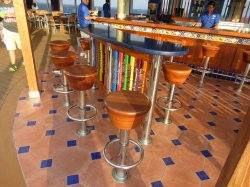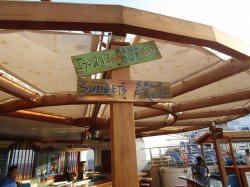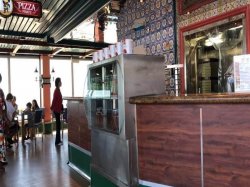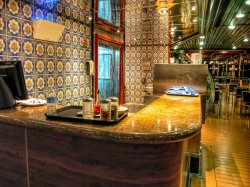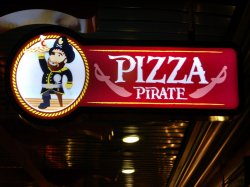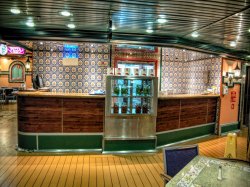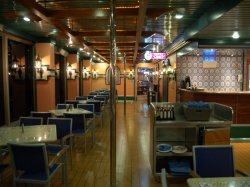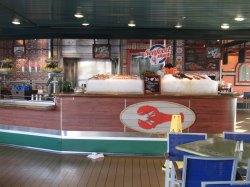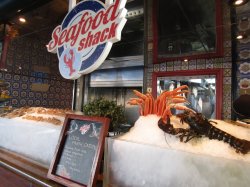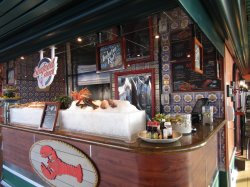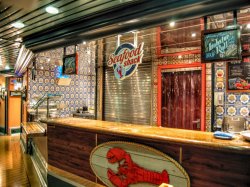Carnival Victory Lido deck plan
Click
![]() on top
left to choose a different ship. The menu above is specific to the Carnival Victory ship and provides a quick way to go to the different pages.
on top
left to choose a different ship. The menu above is specific to the Carnival Victory ship and provides a quick way to go to the different pages.
Cruisedeckplans provides full interactive deck plans for the Carnival Victory Lido deck. Just move your mouse over any cabin and a pop up will appear with detail information, including a full description and floor layout, and a link to pictures and/or videos. These are the newest deck plans for Carnival Victory Lido deck plan showing public venues and cabin numbers and locations.

| # | Deck Plan Symbols |
|---|---|
 |
1 Upper Bed |
 |
2 upper beds |
 |
Balcony with obstructed views |
 |
Connecting Staterooms |
 |
Extended balcony (50% larger) |
 |
Stateroom with 2 portholes |
 |
Twin beds do not convert |
 |
Twin/king w double sofa |
 |
Twin/King w single sofa |
 |
Twin/king, single sofa & upper |

Looking for Lido (deck) actual cabin pics and videos?
Sub Categories on Lido
Click links below to view category info including cabin pics and videos for that category on the Carnival Victory.
Public Spaces on Lido
You can click on any image for
larger size of the space on Carnival Victory.
Mediterranean Lido Restaurant
The ships casual International Food Court, accommodating 1252 passengers. Two Stories high. Breakfast is served from 7:00 a.m. to 10:30 a.m. Lunch is served from 12:00 to 2:30 p.m. Dinner begins at 6:00 to 9:30 p.m. Hours may vary.Sirens Pool
Aft pool on the lido deck covered by retractable glass roof, with bar, two hot tubs, pizza and grill. Saltwater pool: 21' x 16' / depth 4'6 inches. Open 8:00 a.m. to 1:00 a.m. Whirlpools close at 11:00 p.m.Tritons Pool
Main open air pool with 2 hot tubs, 2 bars and sun loungers. Pool: 8:00am-1:00am / Whirlpools: 8:00am-11:00pm, weather conditions permitting / hours subject to change. Saltwater pool: 30' x 16' / depth 4'6 inches.Guys Burger Joint
Carnival has teamed up with best-selling author, restaurateur and Food Network personality Guy Fieri to bring all the authentic appeal of a roadside burger shack to Guys Burger Joint, the cool poolside spot for hot burgers and hand-cut fries.Red Frog Rum Bar
Serves a selection of Caribbean rums along with ThirstyFrog Red, the ships private label draft beer.Blue Iguana Cantina
Features freshly made tacos and burritos stuffed specially for your enjoyment.Blue Iguana Tequila Bar
The menu offers up Mexican favorites, including several brands of tequila and a slew of Mexican brews. There is a lineup of frozen drinks, cocktails and margaritas served by the glass or by the pitcher, and even a special Mexican beer cocktail.Pizza Pirate
Serves pizza 24 hours a day.Seafood Shack
Open for lunch. New-England-style spot serving seafood dishes on a roll, in a salad or atop a platter. Featuring a variety of seafood (steamed or fried) and soup of the day. Indoor and outdoor tables and seating.Cabin Check Tool
This tool will help you see what is on the deck above and the deck below your stateroom. Don't be surprised by loud chair scraping noise above you.
Accessible cabins on Lido
These cabins are on the Carnival Victory
Cabin 9205 Category Balcony
Cabin 9206 Category Balcony
Cabin 9215 Category Interior
Cabin 9216 Category Interior
Cabin 9285 Category Interior
Cabin 9286 Category Interior
Cabin 9291 Category Interior
Cabin 9292 Category Interior
Click to see more details
Carnival has alert kits for guests with hearing impairments which can be fitted to any cabin. These kits include visual notification of the door knocker and smoke alarm and there is a vibrating alarm and phone amplifier. Please notify in advance if this equipment is needed. Service dogs are permitted with the required documentation but may not be allowed to disembark at all ports.
| Inside Cabins |
|||||
|---|---|---|---|---|---|
| Category | Cabin | -- Door Width -- | Notes | ||
| Number | Stateroom | Bathroom | |||
| 4A | 1405 | 32" | 32" | FAC (Single Side-Both) | |
| 4D | 6429 | 32" | 32" | FAC (Single Side-Left) | |
| 4F | 8407 | 32" | 32" | FAC | |
| Oceanview Cabins |
|||||
| Category | Cabin | -- Door Width -- | Notes | ||
| Number | Stateroom | Bathroom | |||
| 4J | 1001 | 22" | 22" | AAC, obstructed view | |
| 4J | 1002 | 22" | 22" | AAC, obstructed view | |
| 6B | 2452 | 32" | 32" | FAC | |
| 6B | 2453 | 32" | 32" | FAC | |
| Balcony Cabins |
|||||
| Category | Cabin | -- Door Width -- | Notes | ||
| Number | Stateroom | Bathroom | |||
| 8A | 6207 | 32" | 32" | AAC | |
| 8A | 6208 | 22" | 22" | AAC | |
| Suites |
|||||
| Category | Cabin | -- Door Width -- | Notes | ||
| Number | Stateroom | Bathroom | |||
| GS | 7288 | 32" | 32" | FAC, Tub and roll-in shower | |
Carnival Victory 9 Lido (deck) Cabin Guru
Here are some tips that you should keep in mind when looking for cabins on this deck. There may be other issues that we haven't noted, and if you are aware of any issues we have not listed, please contact us and let us know so that we can add it to the list.* Cabins 9272 and forward on the port side and 9271 and forward on the starboard side are above cabins on the deck below and below cabins on the deck above. This means these cabins tend to not have noise issues.
* Forward facing inside cabins actually have a window that looks out onto a small deck in front of cabin. This window will allow natural light into the room, but view can be obstructed and other passengers may be outside on the deck.
The cruise line separates the different categories (Inside, Oceanview, Balcony) into subcategories. The only difference in the subcategories is usually location on the ship. The detail above shows subcategory color, category name, and subcategory name. For detailed information, mouse over a cabin on the deck plans and a pop up window will appear.
You will find diagrams, pictures and information about that cabin category including square footage and
features.
Carnival uses a two digit code for its stateroom categories. The first letter represents the type of cabin. 1=Small Interior, 4=Interior, 6=Oceanview, 7=Cove Balcony, 8=Balcony, 9=Premium Balcony. The second letter represents the desired location with A being the least desirable.
As an example a 4J (Interior cabin) is in a more desirable location than a 4A (Interior cabin).




