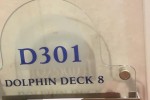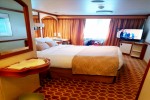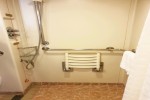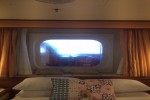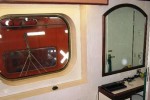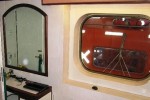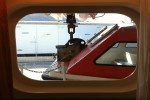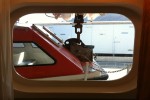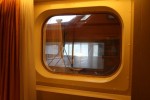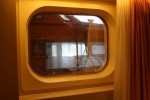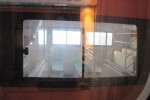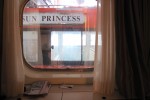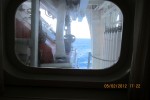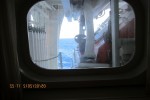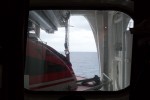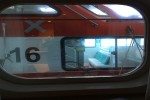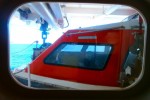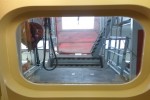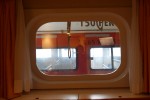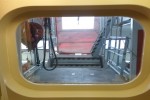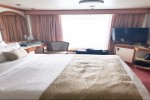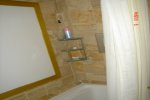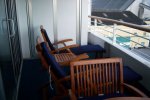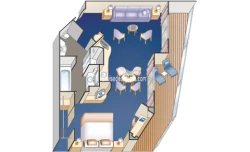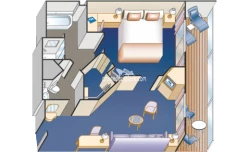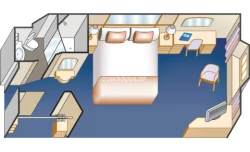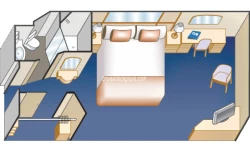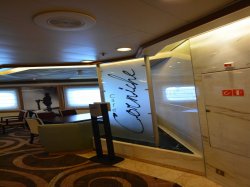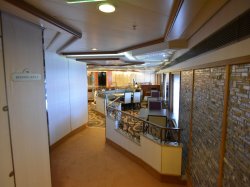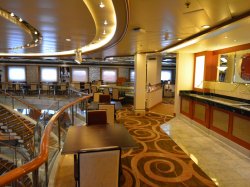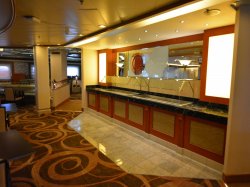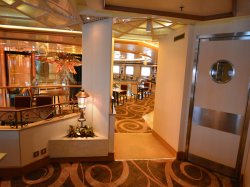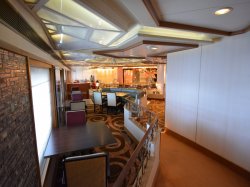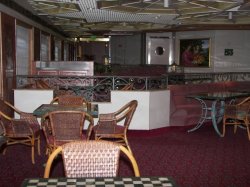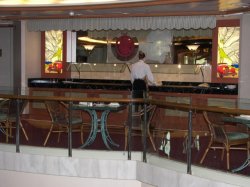Sea Princess Dolphin deck plan
Click
![]() on top
left to choose a different ship. The menu above is specific to the Sea Princess ship and provides a quick way to go to the different pages.
on top
left to choose a different ship. The menu above is specific to the Sea Princess ship and provides a quick way to go to the different pages.
Cruisedeckplans provides full interactive deck plans for the Sea Princess Dolphin deck. Just move your mouse over any cabin and a pop up will appear with detail information, including a full description and floor layout, and a link to pictures and/or videos. These are the newest deck plans for Sea Princess Dolphin deck plan showing public venues and cabin numbers and locations.

| # | Deck Plan Symbols |
|---|---|
| Interconnecting staterooms | |
 |
Third and fourth Pullman beds |
 |
Third Pullman bed available |
 |
Two lower beds not convertible |
 |
Wheelchair accessible |

Looking for Dolphin (deck) actual cabin pics and videos?
Sub Categories on Dolphin
Click links below to view category info including cabin pics and videos for that category on the Sea Princess.
Cabin Check Tool
This tool will help you see what is on the deck above and the deck below your stateroom. Don't be surprised by loud chair scraping noise above you.
Accessible cabins on Dolphin
These cabins are on the Sea Princess
Cabin D311 Category Oceanview
Cabin D315 Category Oceanview
Cabin D324 Category Oceanview
Cabin D326 Category Oceanview
Cabin D327 Category Oceanview
Cabin D329 Category Oceanview
Click to see more details
Sea Princess 8 Dolphin (deck) Cabin Guru
Here are some tips that you should keep in mind when looking for cabins on this deck. There may be other issues that we haven't noted, and if you are aware of any issues we have not listed, please contact us and let us know so that we can add it to the list.* Balconies that face aft of ship tend to be warmer than other balconies during cold weather crusing.
* There is a self service laundry room on this deck. It is best to avoid the cabins directly near this room as there tends to be traffic and noise related to the use of the laundry room.
* Forward cabins on this deck are above or below the main theater and may have noise from stage production shows or practice shows.
The cruise line separates the different categories (Inside, Oceanview, Balcony) into subcategories. The only difference in the subcategories is usually location on the ship. The detail above shows subcategory color, category name, and subcategory name. For detailed information, mouse over a cabin on the deck plans and a pop up window will appear.
You will find diagrams, pictures and information about that cabin category including square footage and
features.
Princess uses the stateroom type and location for its category codes. The following letters are used for stateroom type: M=Mini Suite, D=Deluxe Balcony, B=Balcony, O=Oceanview, I=Interior. The location code is A to F for standard cabins with A being the most desirable location. 1 to 6 for premium cabins with 1 being the more desirable location. U to Z for obstructed staterooms with U being the more desirable location.
As an example MA stands for a Mini Suite (M=Mini Suite) in a prime location (A=Most desired location - midship, quiet location).




