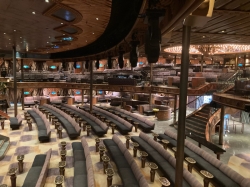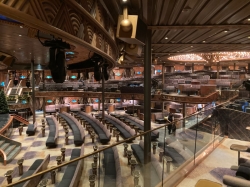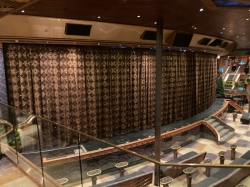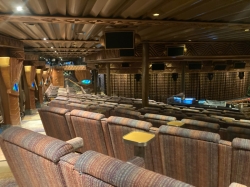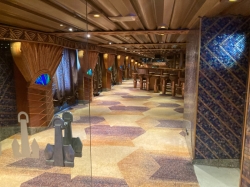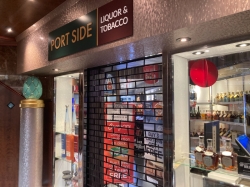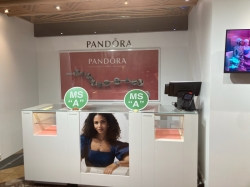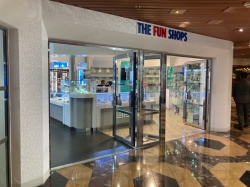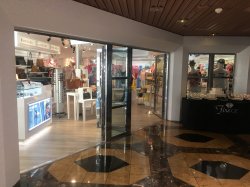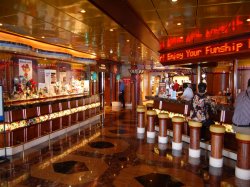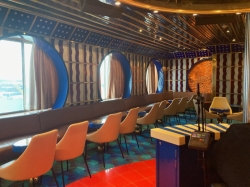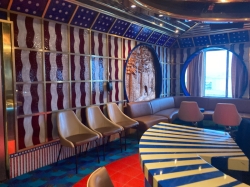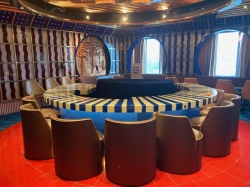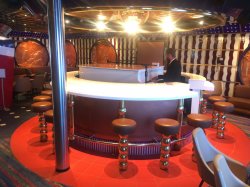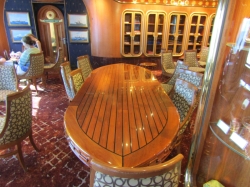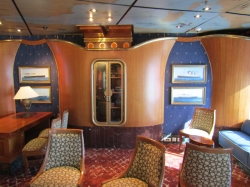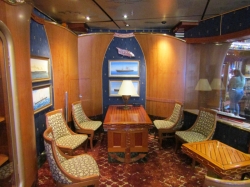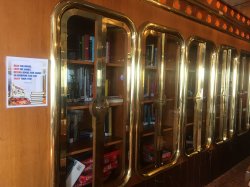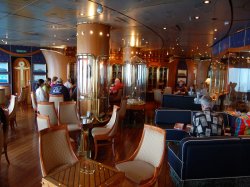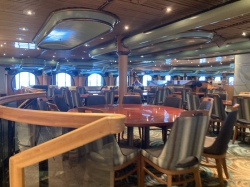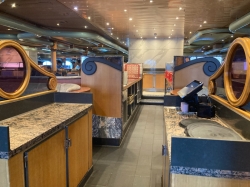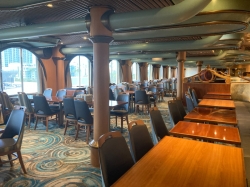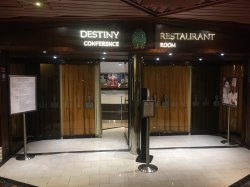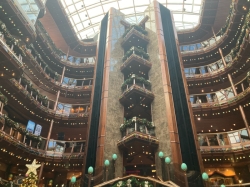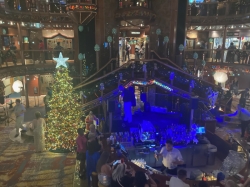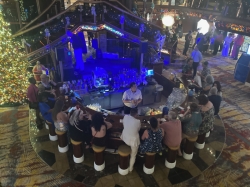Carnival Paradise Atlantic deck plan
Click
![]() on top
left to choose a different ship. The menu above is specific to the Carnival Paradise ship and provides a quick way to go to the different pages.
on top
left to choose a different ship. The menu above is specific to the Carnival Paradise ship and provides a quick way to go to the different pages.
Cruisedeckplans provides full interactive deck plans for the Carnival Paradise Atlantic deck. Just move your mouse over any cabin and a pop up will appear with detail information, including a full description and floor layout, and a link to pictures and/or videos. These are the newest deck plans for Carnival Paradise Atlantic deck plan showing public venues and cabin numbers and locations.
You are viewing deck: 8 Atlantic plan
Click on another deck below to view more deck plans. Click here for LIVE SHIP TRACKING
| # | Deck Plan Symbols |
|---|---|
 |
1 Upper Bed |
 |
2 upper beds |
 |
Balcony with obstructed views |
 |
Connecting Staterooms |
 |
Extended balcony (50% larger) |
 |
Stateroom with 2 portholes |
 |
Twin beds do not convert |
 |
Twin/king w double sofa |
 |
Twin/King w single sofa |
 |
Twin/king, single sofa & upper |

Public Spaces on Atlantic
You can click on any image for
larger size of the space on Carnival Paradise.
Normandie Main Lounge
The ships stage shows with singers, dancers and musicians are performed here.The Fun Shops
A selection of boutiques and duty free shops with items ranging from clothes, jewelry and spa products to souvenirs and duty free alcohol.Circle C
Supervised area specifically for 12-14 year olds to play video games, watch movies, dance or just relax.America Piano Bar
Somewhere to get a drink and either listen or sing along to piano songs.Blue Riband Library
Features a small seating area and selection of books and board games such as scrabble.Elation Dining Room
The ship's forward dining room with a seating capacity of 650.Destiny Dining Room
The ship's aft dining room with a seating capacity of 658.Paradise Atrium Plaza
Ships atrium. On first level is guest services, shore excursions, lounge and bar area.Cabin Check Tool
This tool will help you see what is on the deck above and the deck below your stateroom. Don't be surprised by loud chair scraping noise above you.







