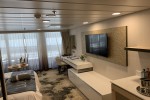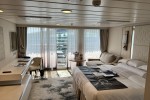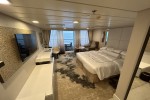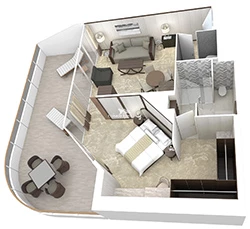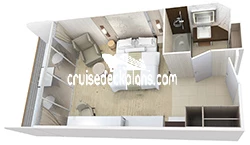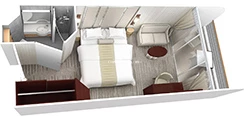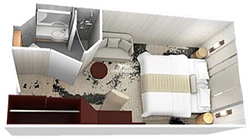Azamara Pursuit Deck 8 deck plan
Click
![]() on top
left to choose a different ship. The menu above is specific to the Azamara Pursuit ship and provides a quick way to go to the different pages.
on top
left to choose a different ship. The menu above is specific to the Azamara Pursuit ship and provides a quick way to go to the different pages.
Cruisedeckplans provides full interactive deck plans for the Azamara Pursuit Deck 8 deck. Just move your mouse over any cabin and a pop up will appear with detail information, including a full description and floor layout, and a link to pictures and/or videos. These are the newest deck plans for Azamara Pursuit Deck 8 deck plan showing public venues and cabin numbers and locations.
You are viewing deck: Deck 8 plan
Click on another deck below to view more deck plans. Click here for LIVE SHIP TRACKING
| # | Deck Plan Symbols |
|---|---|
| Connecting stateroom | |
| Door Location | |
| Handicap | |
| Restroom | |
| Smoking Area | |
| Sofa | |
| Tub |

Looking for Deck 8 (deck) actual cabin pics and videos?
Sub Categories on Deck 8
Click links below to view category info including cabin pics and videos for that category on the Azamara Pursuit.
Public Spaces on Deck 8
You can click on any image for
larger size of the space on Azamara Pursuit.
Bridge
Navigation Bridge. Not open to public.Cabin Check Tool
This tool will help you see what is on the deck above and the deck below your stateroom. Don't be surprised by loud chair scraping noise above you.
Azamara Pursuit Deck 8 (deck) Cabin Guru
Here are some tips that you should keep in mind when looking for cabins on this deck. There may be other issues that we haven't noted, and if you are aware of any issues we have not listed, please contact us and let us know so that we can add it to the list.* Cabins 8056 and back on both sides of the ship are below the buffet area on the deck above and may hear early morning noise from that area.
* The white space next to inside cabins 8020 and 8023 is related to the pool on the deck above. There may be times where there is plumbing noises coming from this area
* In 2016 4 crew cabins forward were converted to guest balcony cabins. They were numbered 8800, 8801, 8802, 8803.
* Cabins 8803 to 8005 on the port side are below the gym and may have noise from that area.
The cruise line separates the different categories (Inside, Oceanview, Balcony) into subcategories. The only difference in the subcategories is usually location on the ship. The detail above shows subcategory color, category name, and subcategory name. For detailed information, mouse over a cabin on the deck plans and a pop up window will appear.
You will find diagrams, pictures and information about that cabin category including square footage and
features.
Azamara uses a number for its categories. The lower the number, the more desirable the category. Interior cabins are numbered from 9 to 12. Oceanview cabins are numbered from 4 to 8. Balcony cabins begin with the letter V and are numbered from X to 3. Category VX is the most desired location for a balcony cabin. Club Suites start with the letter N and then numbered 1 to 2. The remaining suites have a two digit code to define them.






