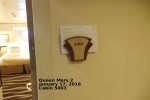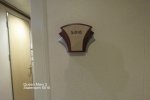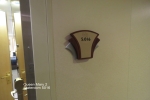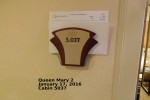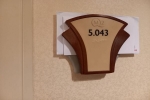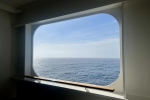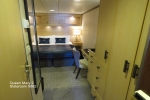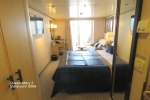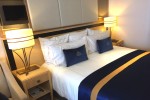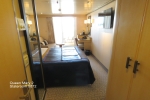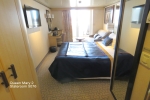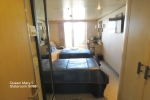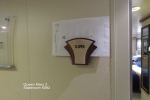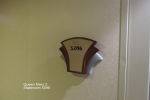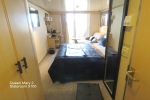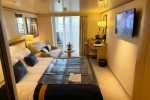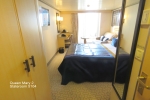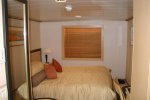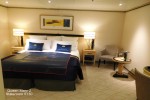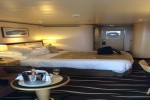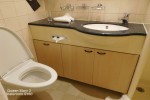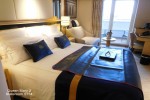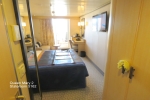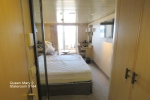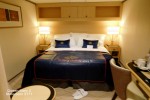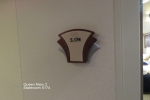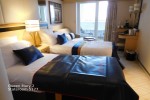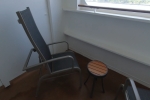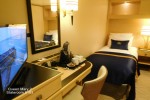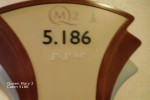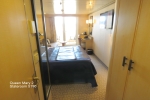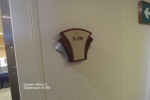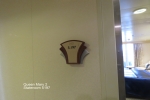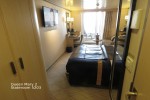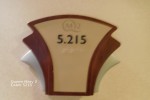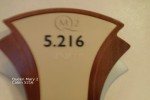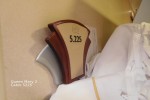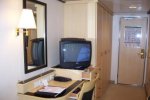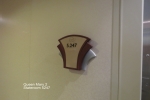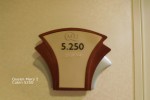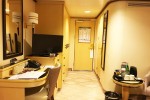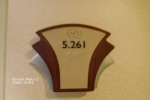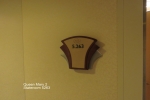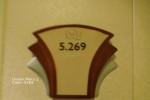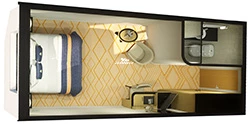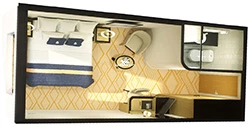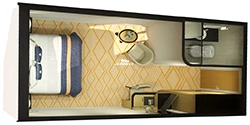Queen Mary Deck 5 deck plan
Click
![]() on top
left to choose a different ship. The menu above is specific to the Queen Mary ship and provides a quick way to go to the different pages.
on top
left to choose a different ship. The menu above is specific to the Queen Mary ship and provides a quick way to go to the different pages.
Cruisedeckplans provides full interactive deck plans for the Queen Mary Deck 5 deck. Just move your mouse over any cabin and a pop up will appear with detail information, including a full description and floor layout, and a link to pictures and/or videos. These are the newest deck plans for Queen Mary Deck 5 deck plan showing public venues and cabin numbers and locations.
You are viewing deck: Deck 5 plan
Click on another deck below to view more deck plans. Click here for LIVE SHIP TRACKING

| # | Deck Plan Symbols |
|---|---|
 |
Connecting stateroom |
 |
Double sofa bed |
 |
Handicapped facilities |
 |
Mobility device friendly |
 |
Obstructed view |
 |
Single level Q2 Suite |
 |
Sofa bed |
 |
Two upper beds |

Looking for Deck 5 (deck) actual cabin pics and videos?
Sub Categories on Deck 5
Click links below to view category info including cabin pics and videos for that category on the Queen Mary.
Cabin Check Tool
This tool will help you see what is on the deck above and the deck below your stateroom. Don't be surprised by loud chair scraping noise above you.
Accessible cabins on Deck 5
These cabins are on the Queen Mary
Cabin 5013 Category Inside
Cabin 5019 Category Oceanview
Cabin 5057 Category Inside
Cabin 5130 Category Inside
Cabin 5176 Category Inside
Cabin 5223 Category Inside
Cabin 5248 Category Oceanview
Cabin 5250 Category Oceanview
Cabin 5267 Category Oceanview
Cabin 5269 Category Oceanview
Click to see more details
Queen Mary Deck 5 (deck) Cabin Guru
Here are some tips that you should keep in mind when looking for cabins on this deck. There may be other issues that we haven't noted, and if you are aware of any issues we have not listed, please contact us and let us know so that we can add it to the list.
The cruise line separates the different categories (Inside, Oceanview, Balcony) into subcategories. The only difference in the subcategories is usually location on the ship. The detail above shows subcategory color, category name, and subcategory name. For detailed information, mouse over a cabin on the deck plans and a pop up window will appear.
You will find diagrams, pictures and information about that cabin category including square footage and
features.
Cunnard uses a letter to define the category. This is typically followed by another letter. The closer to the beginning of the alphabet the more desired the category. Inside cabins use the letter I. Oceanview categories use the letter E. Balcony cabins use the letters A to D. The exception is that Club Balconies begin with the letter A but are followed by a number. The lower the number the more desired the location.
Suites have their own 2 digit coding system. The Princes Suites start with the letter P followed by a number, all other suites start with the letter Q followed by a number. The lower the number is the more desired is the suite and location.



