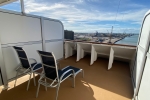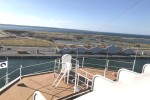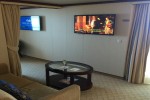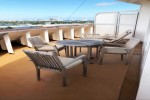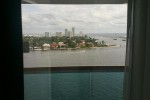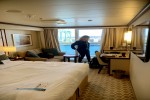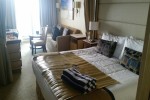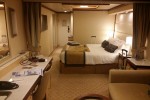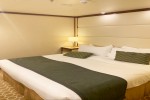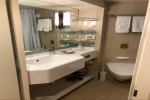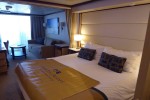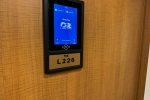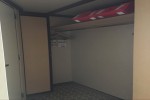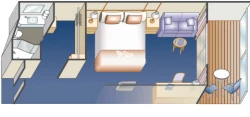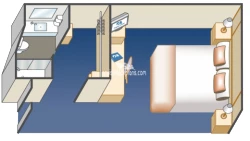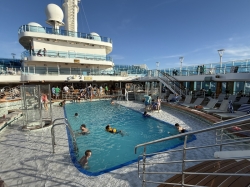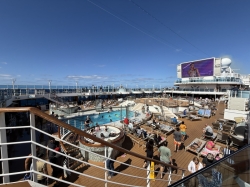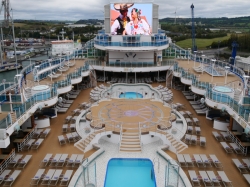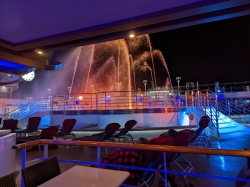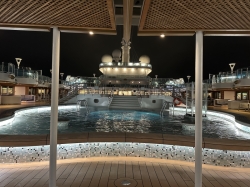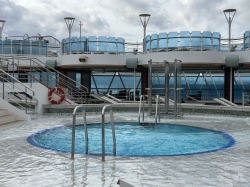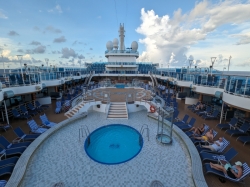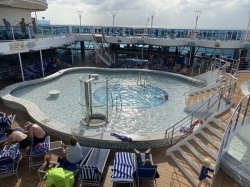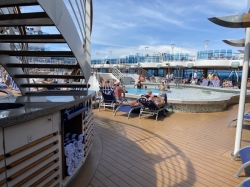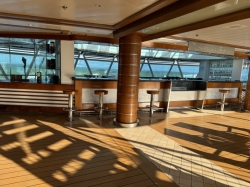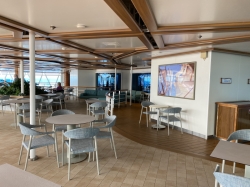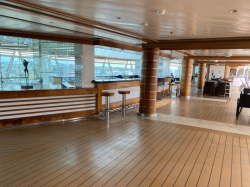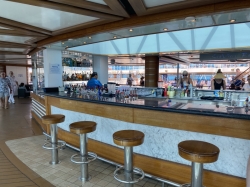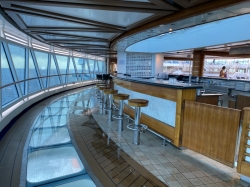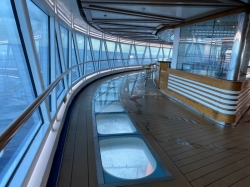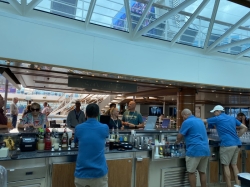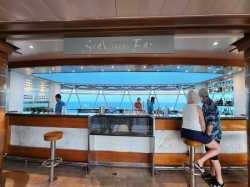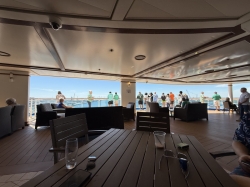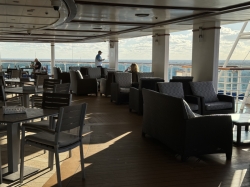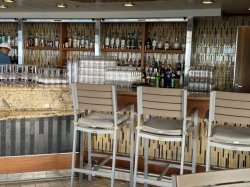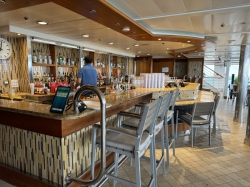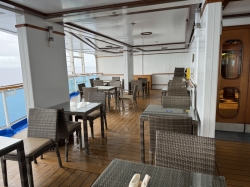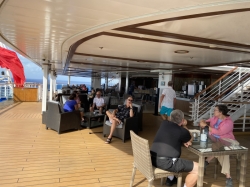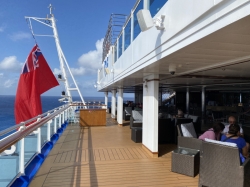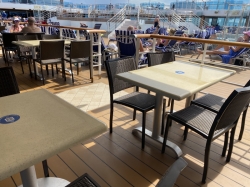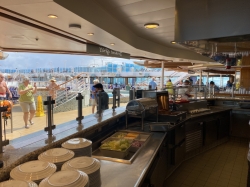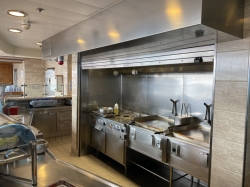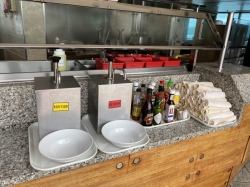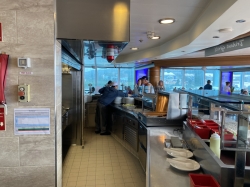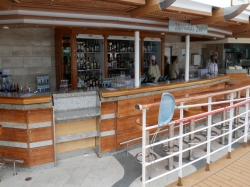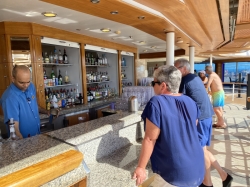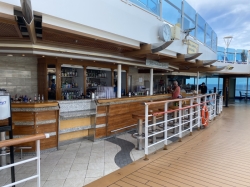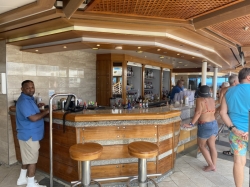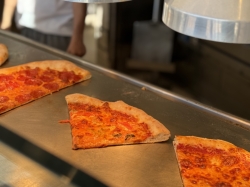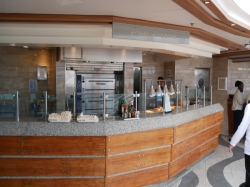Regal Princess Lido deck plan
Click
![]() on top
left to choose a different ship. The menu above is specific to the Regal Princess ship and provides a quick way to go to the different pages.
on top
left to choose a different ship. The menu above is specific to the Regal Princess ship and provides a quick way to go to the different pages.
Cruisedeckplans provides full interactive deck plans for the Regal Princess Lido deck. Just move your mouse over any cabin and a pop up will appear with detail information, including a full description and floor layout, and a link to pictures and/or videos. These are the newest deck plans for Regal Princess Lido deck plan showing public venues and cabin numbers and locations.
You are viewing deck: 16 - Lido plan
Click on another deck below to view more deck plans. Click here for LIVE SHIP TRACKING

| # | Deck Plan Symbols |
|---|---|
 |
Balcony door blocked by upper |
 |
Balcony door blocked w upper |
 |
Connecting staterooms |
| Interconnecting staterooms | |
 |
Third and fourth Pullman beds |
 |
Third Pullman bed available |
 |
Two lower beds not convertible |
 |
Wheelchair accessible |

Looking for Lido (deck) actual cabin pics and videos?
Sub Categories on Lido
Click links below to view category info including cabin pics and videos for that category on the Regal Princess.
Public Spaces on Lido
You can click on any image for
larger size of the space on Regal Princess.
Horizon Court
The ship's buffet style dining area with 900 seats. Serving a wide selection of quick meals or snacks, it features stations dedicated to different cuisines from Asian to Mediterranean along with multiple rotisseries, carving stations, a hibachi grill (where guests select from a variety of foods to be cooked to order), a taqueria (serving burritos and tacos) and a salad station.Fountain Pool
Main swimming pool with two hot tubs, bar, grill and sun loungersFountain
Inbetween Fountain pool and the Plunge pool is a sunbathing deck that has water jets. These jets can be set to music and color to create a spectacular fountain show.Plunge Pool
Small round pool for dipping in and cooling off.SeaWalk
Two level high sea walk that extends out over side of the ship. The first level has a glass floor that allows you to view all the way down to the ocean.Seaview Bar
One of two bars serving the main pool areaHorizon Terrace
Outdoor buffet seating for 350 people.Trident Grill
Complimentary fast food bar serviing mostly burgers, hotdogs, fries.Mermaids Tail Bar
Bar serving the main pool area.Prego Pizzeria
Pizza by the slice with tables and chairs available nearby.Cabin Check Tool
This tool will help you see what is on the deck above and the deck below your stateroom. Don't be surprised by loud chair scraping noise above you.
Regal Princess 16 - Lido (deck) Cabin Guru
Here are some tips that you should keep in mind when looking for cabins on this deck. There may be other issues that we haven't noted, and if you are aware of any issues we have not listed, please contact us and let us know so that we can add it to the list.* Balconies of cabins that are facing forward (L101 to L108) are metal hull up to the railing. This provides protection from wind, but during extreme windy days at sea these balconies might not be usable.
* Cabins this high up tend to feel more of the motion of the ocean during rough seas.
The cruise line separates the different categories (Inside, Oceanview, Balcony) into subcategories. The only difference in the subcategories is usually location on the ship. The detail above shows subcategory color, category name, and subcategory name. For detailed information, mouse over a cabin on the deck plans and a pop up window will appear.
You will find diagrams, pictures and information about that cabin category including square footage and
features.
Princess uses the stateroom type and location for its category codes. The following letters are used for stateroom type: M=Mini Suite, D=Deluxe Balcony, B=Balcony, O=Oceanview, I=Interior. The location code is A to F for standard cabins with A being the most desirable location. 1 to 6 for premium cabins with 1 being the more desirable location. U to Z for obstructed staterooms with U being the more desirable location.
As an example MA stands for a Mini Suite (M=Mini Suite) in a prime location (A=Most desired location - midship, quiet location).






