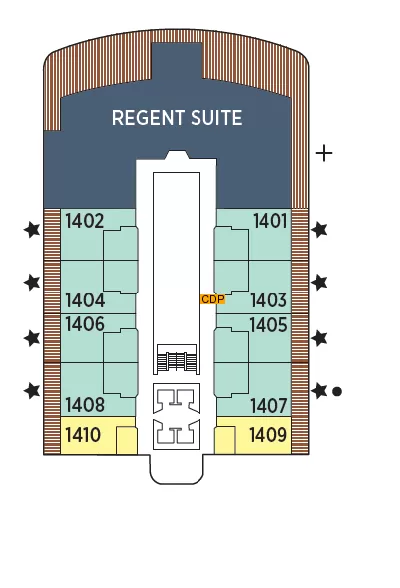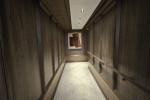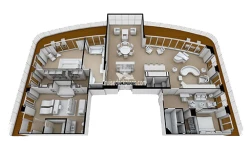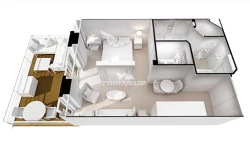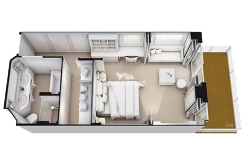Seven Seas Grandeur Deck 14 deck plan
Click
![]() on top
left to choose a different ship. The menu above is specific to the Seven Seas Grandeur ship and provides a quick way to go to the different pages.
on top
left to choose a different ship. The menu above is specific to the Seven Seas Grandeur ship and provides a quick way to go to the different pages.
Cruisedeckplans provides full interactive deck plans for the Seven Seas Grandeur Deck 14 deck. Just move your mouse over any cabin and a pop up will appear with detail information, including a full description and floor layout, and a link to pictures and/or videos. These are the newest deck plans for Seven Seas Grandeur Deck 14 deck plan showing public venues and cabin numbers and locations.
You are viewing deck: Deck 14 plan
Click on another deck below to view more deck plans. Click here for LIVE SHIP TRACKING
| # | Deck Plan Symbols |
|---|---|
 |
2-bedroom (up to 6 guests) |
 |
Connecting Suites |
 |
Convertible Sofa Bed |
 |
Shower only |
 |
Wheelchair accessible |

Looking for Deck 14 (deck) actual cabin pics and videos?
Sub Categories on Deck 14
Click links below to view category info including cabin pics and videos for that category on the Seven Seas Grandeur.
Cabin Check Tool
This tool will help you see what is on the deck above and the deck below your stateroom. Don't be surprised by loud chair scraping noise above you.

