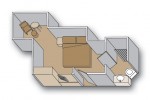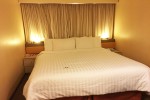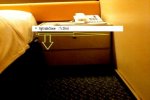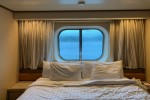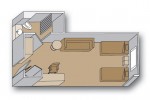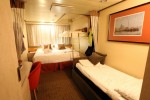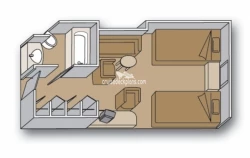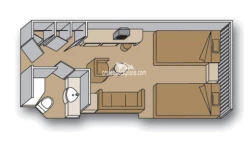Amsterdam Dolphin deck plan
Click
![]() on top
left to choose a different ship. The menu above is specific to the Amsterdam ship and provides a quick way to go to the different pages.
on top
left to choose a different ship. The menu above is specific to the Amsterdam ship and provides a quick way to go to the different pages.
Cruisedeckplans provides full interactive deck plans for the Amsterdam Dolphin deck. Just move your mouse over any cabin and a pop up will appear with detail information, including a full description and floor layout, and a link to pictures and/or videos. These are the newest deck plans for Amsterdam Dolphin deck plan showing public venues and cabin numbers and locations.

| # | Deck Plan Symbols |
|---|---|
 |
2 lower beds, 1 sofa |
 |
2 lower beds, 1 sofa, 1 upper |
 |
2 lower beds, convert to queen |
 |
Connecting staterooms |
 |
Double (no sofa bed) |
 |
Fully obstructed view |
 |
Partial sea view |
 |
Porthole windows |
 |
Shower only |
 |
Solid steel verandah rails |
 |
Tub and shower |
 |
Wheelchair accessible with sho |

Looking for Dolphin (deck) actual cabin pics and videos?
Sub Categories on Dolphin
Click links below to view category info including cabin pics and videos for that category on the Amsterdam.
Cabin Check Tool
This tool will help you see what is on the deck above and the deck below your stateroom. Don't be surprised by loud chair scraping noise above you.
Accessible cabins on Dolphin
These cabins are on the Amsterdam
Cabin 1804 Category Oceanview
Cabin 1805 Category Oceanview
Cabin 1806 Category Oceanview
Cabin 1807 Category Oceanview
Cabin 1955 Category Oceanview
Cabin 1964 Category Oceanview
Click to see more details
Amsterdam 1 Dolphin (deck) Cabin Guru
Here are some tips that you should keep in mind when looking for cabins on this deck. There may be other issues that we haven't noted, and if you are aware of any issues we have not listed, please contact us and let us know so that we can add it to the list.* Cabins 1826 to 1834 on the port side and 1825 to 1839 on the starboard side are over a tendering station and may have noise issues when tenders are running.
* Aft cabins on this deck are likely to have engine vibration noise.
* Cabins 1964 and 1955 are next to crew area in aft and may have noise issues especially during docking operations.
* Forward cabins on this deck tend to have more sea noise during rough seas.
The cruise line separates the different categories (Inside, Oceanview, Balcony) into subcategories. The only difference in the subcategories is usually location on the ship. The detail above shows subcategory color, category name, and subcategory name. For detailed information, mouse over a cabin on the deck plans and a pop up window will appear.
You will find diagrams, pictures and information about that cabin category including square footage and
features.
Holland America uses letters to denote the type of cabins. Interior cabins start with the letter I to N with I being the more desired location. Oceanview cabins start with the letter C to H with C being the more desired location. Verandah cabins start with the letter V followed by the letter A to H with A being the more desired location. Vista cabins start with the letter A or B with A being the more desired type of Verandah caibn. This may be followed by another letter A to P with A being the more desired location. Suites start with the letter S followed by the letter A to Z with A being the more desired location and/or suite type.
The only exception to the above is if the second letter is Q. That stands for spa and a more desired cabin because of its perks. There are also a couple unique codes. OO stands for a single oceanview cabin (sleeps one). FA or FB are family oceanview cabins with FA being more desired.




