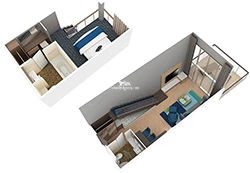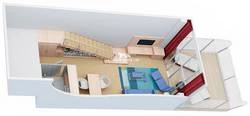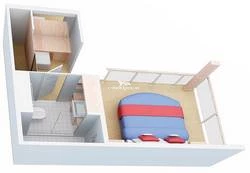Harmony of the Seas Crown Loft Suite
Click
![]() on top
left for ship menu.
on top
left for ship menu.
Harmony of the Seas Crown Loft Suite cabin location, stateroom cabin videos, stateroom cabin pictures, floor plans, diagrams, stateroom features and perks. Cruisedeckplans.com also provides links to actual stateroom cabin pictures and videos on this page. You can see details and floor plans for all of Harmony of the Seas's different stateroom cabin categories on the NEW cabins page.
Crown Loft Suite
Stateroom Features
- Living room w/sofa able to convert to double bed
- Dining room w/dry bar
- Table/desk
- Stairway to loft
- Master suite on the second level with a master bath
- Sofa bed on first level
- Bathroom w/shower
- Private balcony w/chairs
- The accessible stateroom has an elevator
- One Loft Suite can be adjoined with the Royal Loft Suite - staterooms 1740 and 1738.
Category Codes
These are the Crown Loft Suite category codes the cruise lines uses to define the cabin type. Typically lists most desirable first.
Crown Loft Suite with Balcony
Perks
Concierge Service / Priority Check In / Priority Debarkation / Priority Tender Boarding / Reserved Show Seats / Dining in the Stateroom / Exclusive Lounge / Exclusive Full Breakfast Restaurant / Thick Cotton Robes / Pillow Menu / All day access to Coastal Kitchen on Icon, Oasis and Quantum class ships / Specialty Bottle Water / 1 day pass to Spa Thermal Room / Luxury Bath Amenities / Luxury Pillowtop Matress / Suite only sun deck / Suite only beach on private island
This is known as the Sky Class and perks may not be available on some sailings from Asia.
For sailings on or after May 2, 2026, the Sky Class suite benefits will end for Surfside Family Suites. Guests will lose access to the Suite Lounge, suite concierge services, complimentary internet, and all-day access to Coastal Kitchen. After this date, these suites will be downgraded to Sea Class, meaning they will have fewer perks. /
Harmony of the Seas Crown Loft Suite pictures
These are up to 30 newest stateroom pictures from our collection of cabin pictures. Click on images below for larger image and slide show.
For specific cabin pictures and videos click here.
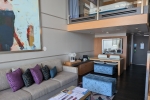
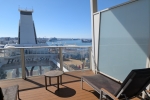

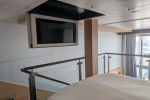
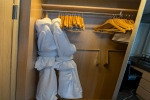
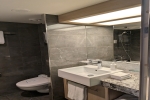

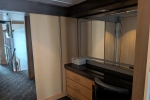


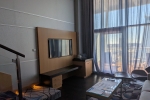


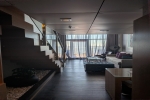







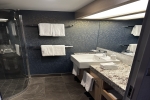







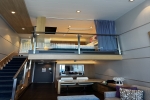
Harmony of the Seas Crown Loft Suite stateroom videos
Scroll over cabin (stateroom) tiles below to click and watch videos. Cruisedeckplans.com shows up to 10 of the most recent videos added to our collection on this page. Be sure to click the link in the section below to see other cabins we have videos for. The date shown is the date video was published. Use this to see decor changes.
(Dec 2025)
(Nov 2025)
(Oct 2025)
(Oct 2025)
(Oct 2025)
(Sep 2025)
(Aug 2025)
(Aug 2025)
(May 2025)
(May 2025)
Looking for specific Crown Loft Suite cabins with pics/videos?
Other Categories on Harmony of the Seas
Click on a category below to go to that page. Stateroom cabin categories are simply the way that Royal Caribbean groups the different types of staterooms (cabins). You can see details and floor plans for all of the categories on Harmony of the Seas on this page.
Interior Promenade View Interior Family Interior Oceanview Boardwalk and Park View Ultra Spacious Oceanview Spacious Balcony Boardwalk and Park Balcony Family Balcony Junior Suite Grand Suite - 1 Bedroom Grand Suite - 2 Bedroom Owners Suite Crown Loft Suite Aqua Theater Suite - 1 Bedroom Aqua Theater Suite - 2 Bedroom Star Loft Suite Royal Loft Suite Four-Bedroom Family Suite

