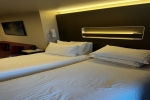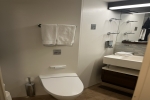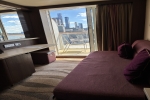Norwegian Escape Club Suite
Click
![]() on top
left for ship menu.
on top
left for ship menu.
Norwegian Escape Club Suite cabin location, stateroom cabin videos, stateroom cabin pictures, floor plans, diagrams, stateroom features and perks. Cruisedeckplans.com also provides links to actual stateroom cabin pictures and videos on this page. You can see details and floor plans for all of Norwegian Escape's different stateroom cabin categories on the NEW cabins page.
Club Suite
Stateroom Features
- Queen-size bed (that can be separated)
- Pillow top mattress
- Chestnut leather headboard cushioned and tufted to make reading and sitting up in bed more comfortable
- Built in vanity area
- Full closet with sliding doors
- Recessed nook under 26-inch television
- Sofa bed
- Double sink with two faucets complete with mosaic glass tile backsplash and under sink storage
- Waterfall shower with multiple body spray jets and handheld shower head
- Safe, refrigerator, hairdryer.
Category Codes
These are the Club Suite category codes the cruise lines uses to define the cabin type. Typically lists most desirable first.
Aft-Facing (Mini) Club Suite
Family (Mini) Club Suite with Balcony
(Mini) Club Suite with Large Balcony
Mid-Ship (Mini) Club Suite
Mid-Ship (Mini) Club Suite
Mid-Ship (Mini) Club Suite
(Mini) Club Suite with Balcony
Perks
Club Suites can prebook dining and entertainment 125 days prior to cruise. They also have one free bag of laundry or pressing service. They also will receive a bottle of sparkling wine and twice during cruise a food or beverage amenity. /
Important Information
Category MX and M6 forward cabins has 120 square foot balconies. Aft Mini-Suites category M1 are 312 square feet plus 100 square foot balcony.
Norwegian Escape Club Suite pictures
These are up to 30 newest stateroom pictures from our collection of cabin pictures. Click on images below for larger image and slide show.
For specific cabin pictures and videos click here.






























Norwegian Escape Club Suite stateroom videos
Scroll over cabin (stateroom) tiles below to click and watch videos. Cruisedeckplans.com shows up to 10 of the most recent videos added to our collection on this page. Be sure to click the link in the section below to see other cabins we have videos for. The date shown is the date video was published. Use this to see decor changes.
(Dec 2025)
(Nov 2025)
(Oct 2025)
(Jun 2025)
(Apr 2025)
(Apr 2025)
(Jul 2024)
(Apr 2024)
(Feb 2024)
(Nov 2023)
Looking for specific Club Suite cabins with pics/videos?
Other Categories on Norwegian Escape
Click on a category below to go to that page. Stateroom cabin categories are simply the way that Norwegian groups the different types of staterooms (cabins). You can see details and floor plans for all of the categories on Norwegian Escape on this page.
Solo Studio Interior Family Oceanview Oceanview Balcony Club Suite The Haven Suite Haven Forward Penthouse The Haven Penthouse The Haven Courtyard Penthouse The Haven 2-Bedroom Family Villa The Haven Owner Suite The Haven Deluxe Owners Suite



