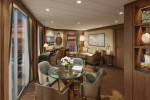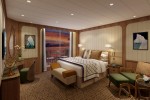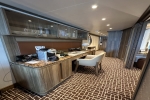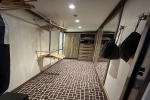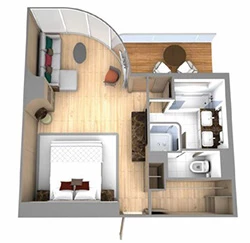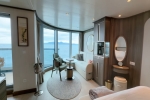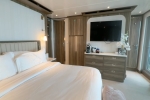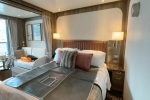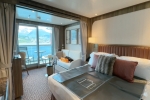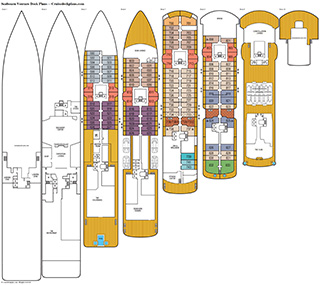Seabourn Venture Decks and Cabins
Click
![]() on top
left to choose a different ship or use the menu above which is specific for Seabourn Venture.
on top
left to choose a different ship or use the menu above which is specific for Seabourn Venture.
Built in 2021, the The Yachts of Seabourn Seabourn Venture internal volume is 23K tons and has 132 staterooms for up to 317 passengers served by 120 crew. There are 10 passenger decks, 4 with cabins. You can expect a space ratio of 73 gross tons per passenger on this ship. On this page are the current deck plans for Seabourn Venture showing deck plan layouts, public venues and all the types of cabins including pictures and videos.
WINTERGARDEN SUITE
Deck Locations
![]() Deck 7 -
Deck 7 -
Stateroom Cabin Features
- Private veranda- Queen-size bed or two twins
- Walk-in closet
- Personal safe
- Interactive TV with music and movies
- Fully stocked mini-bar
- Writing desk
- Makeup vanity
- Bath with separate tub and shower
- Hair dryer
Stateroom Cabin Perks
Welcome Champagne / Complimentary Internet / Thick Cotton Robes / Pillow Menu / Personal suite stewardess / Fine Egyptian cotton linens / Fluffy duvet / Slippers / L Occitane and exclusive Therapies bath products by Molton Brown / Personalized stationery / Flat-screen TV with music and movies / An invitation from the Master for a bridge visit when the ship is in port / Fresh orchids or potpourri in your bathroom / Espresso machine / Complimentary private car transfers between airport and ship (This applies to Odyssey, Sojourn and Quest Wintergarden, Signature and Owners suite guests only) / A choice of daily newspapers / Wellness Bag exercise kit containing easy-to-carry workout gear available upon request / Personal visit from the Hotel Manager /Amenities are subject to change without notice.
More diagrams of this cabin type
Floor diagram Wintergarden Upper Level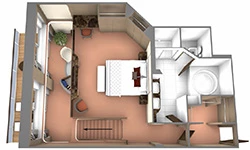
SIGNATURE SUITE
Deck Locations
![]() Deck 8 -
Deck 8 -
Stateroom Cabin Features
- Private veranda- Queen-size bed or two twins
- Walk-in closet
- Personal safe
- Interactive TV with music and movies
- Fully stocked mini-bar
- Writing desk
- Makeup vanity
- Bath with separate tub and shower
- Hair dryer
Stateroom Cabin Perks
Welcome Champagne / Complimentary Internet / Thick Cotton Robes / Pillow Menu / Personal suite stewardess / Fine Egyptian cotton linens / Fluffy duvet / Slippers / L Occitane and exclusive Therapies bath products by Molton Brown / Personalized stationery / Flat-screen TV with music and movies / An invitation from the Master for a bridge visit when the ship is in port / Fresh orchids or potpourri in your bathroom / Espresso machine / Complimentary private car transfers between airport and ship (This applies to Odyssey, Sojourn and Quest Wintergarden, Signature and Owners suite guests only) / A choice of daily newspapers / Wellness Bag exercise kit containing easy-to-carry workout gear available upon request / Personal visit from the Hotel Manager /Amenities are subject to change without notice.
OWNERS SUITE
Deck Locations
![]() Deck 7 -
Deck 7 -
Stateroom Cabin Features
- Private veranda- Queen-size bed or two twins
- Walk-in closet
- Personal safe
- Interactive TV with music and movies
- Fully stocked mini-bar
- Writing desk
- Makeup vanity
- Bath with double vanities
- Tub and shower
- Hair dryer
Stateroom Cabin Perks
Welcome Champagne / Complimentary Internet / Thick Cotton Robes / Pillow Menu / Personal suite stewardess / Fine Egyptian cotton linens / Fluffy duvet / Slippers / L Occitane and exclusive Therapies bath products by Molton Brown / Personalized stationery / Flat-screen TV with music and movies / An invitation from the Master for a bridge visit when the ship is in port / Fresh orchids or potpourri in your bathroom / Espresso machine / Complimentary private car transfers between airport and ship (This applies to Odyssey, Sojourn and Quest Wintergarden, Signature and Owners suite guests only) / A choice of daily newspapers / Wellness Bag exercise kit containing easy-to-carry workout gear available upon request / Personal visit from the Hotel Manager /Amenities are subject to change without notice.
PENTHOUSE SUITE
Deck Locations
![]() Deck 7 -
Deck 7 -
![]() Deck 8 -
Deck 8 -
Stateroom Cabin Features
- Private veranda- Queen-size bed or two twins
- Walk-in closet
- Personal safe
- Interactive TV with music and movies
- Fully stocked mini-bar
- Writing desk
- Makeup vanity
- Bath with separate tub and shower
- Hair dryer
Stateroom Cabin Perks
Welcome Champagne / Thick Cotton Robes / Pillow Menu / Fine Egyptian cotton linens / Fluffy duvet / Slippers / L'Occitane and exclusive Therapies bath products by Molton Brown / Personalized stationery / Flat-screen TV with music and movies / In-suite bar stocked according to your preferences. /Amenities are subject to change without notice.
PANORAMA VERANDA SUITE
Deck Locations
![]() Deck 5 -
Deck 5 -
![]() Deck 6 -
Deck 6 -
![]() Deck 7 -
Deck 7 -
![]() Deck 8 -
Deck 8 -
Stateroom Cabin Features
- Private veranda- Queen-size bed or two twins
- Walk-in closet
- Personal safe
- Interactive TV with music and movies
- Fully stocked mini-bar
- Writing desk
- Makeup vanity
- Bath with separate tub and shower
- Hair dryer
Stateroom Cabin Perks
Welcome Champagne / Pillow Menu / Personal suite stewardess / Fine Egyptian cotton linens / Fluffy duvet / Slippers / L Occitane and exclusive Therapies bath products by Molton Brown / Personalized stationery / Flat-screen TV with music and movies /Amenities are subject to change without notice.
VERANDA SUITE
Deck Locations
![]() Deck 5 -
Deck 5 -
![]() Deck 6 -
Deck 6 -
![]() Deck 7 -
Deck 7 -
![]() Deck 8 -
Deck 8 -
Stateroom Cabin Features
- Private veranda- Queen-size bed or two twins
- Walk-in closet
- Personal safe
- Interactive TV with music and movies
- Fully stocked mini-bar
- Writing desk
- Makeup vanity
- Bath with separate tub and shower
- Hair dryer
Important Size Information
Some veranda sizes varyStateroom Cabin Perks
Welcome Champagne / Pillow Menu / Personal suite stewardess / Fine Egyptian cotton linens / Fluffy duvet / Slippers / L Occitane and exclusive Therapies bath products by Molton Brown / Personalized stationery / Flat-screen TV with music and movies /Amenities are subject to change without notice.
Seabourn Venture Deck Page Menu
Click deck pictures to go to individual cruise deck plan pages where you can see all the public areas, venues and stateroom cabins categories for each deck.

Seabourn Venture deck 4 (Deck 4) deck plan

Seabourn Venture deck 5 (Deck 5) deck plan

Seabourn Venture deck 6 (Deck 6) deck plan

Seabourn Venture deck 7 (Deck 7) deck plan

Seabourn Venture deck 8 (Deck 8) deck plan

Seabourn Venture deck 9 (Deck 9) deck plan

Seabourn Venture deck 10 (Deck 10) deck plan







