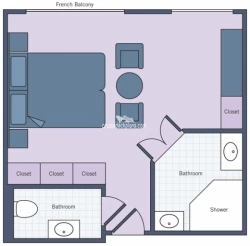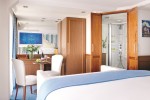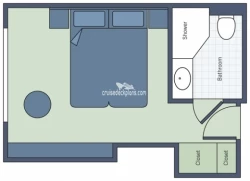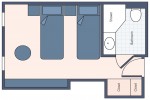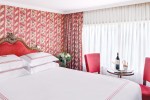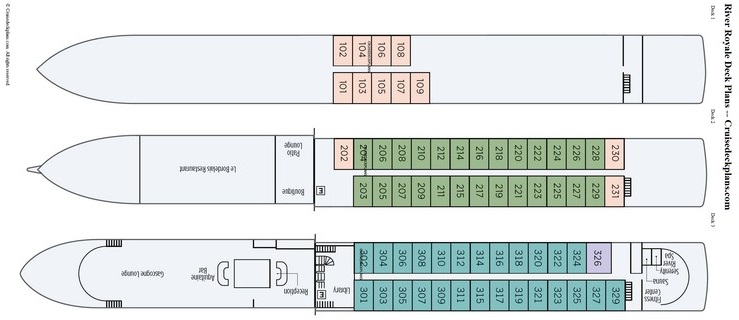River Royale Decks and Cabins
Click
![]() on top
left to choose a different ship or use the menu above which is specific for River Royale.
on top
left to choose a different ship or use the menu above which is specific for River Royale.
Built in 2006, the Uniworld River Cruises River Royale cruise ship weighs 4K tons and has 65 staterooms for up to 130 passengers served by 41 crew. There are 3 passenger decks, 3 with cabins. You can expect a space ratio of 27 gross tons per passenger on this ship. On this page are the current deck plans for River Royale showing deck plan layouts, public venues and all the types of cabins including pictures and videos.
SUITE
Deck Locations
Stateroom Cabin Features
- Lavishly appointed riverview suite with a French balcony- Handcrafted Savoir® of England bed
- Built-in closet
- Hair dryer
- Safe
- Individual thermostat
- Flat-screen TV with infotainment center and satellite
- Bottled water
- Marble bathroom with L’Occitane en Provence bath and body products
- Towel warmer
- Plush towels, waffle bathrobes, and slippers
- Phone
Important Size Information
Suite 326 has a fixed queen-size bed that cannot be seperated.Stateroom Cabin Perks
Butler Service / Dining in the Stateroom / Complimentary Shoe Shine / Complimentary Internet / Complimentary Laundry / Pillow Menu / Handcrafted Savoir of England beds draped in 100% Egyptian cotton linens and European duvets / Infotainment center with complimentary movie and entertainment options / Bottled Water / L'Occitane en Provence bath and body products / Packing and unpacking assistance / Daily fruit and cookie plate / Private DVD / Ipod docking station / Nespresso coffee machine / Bottle of wine upon arrival / Special dinner in the Captain's Lounge / Separate rain shower and tub /Amenities also include an evening amuse-bouche, and a refrigerator.
Amenities are subject to change without notice.
FRENCH BALCONY
Deck Locations
Stateroom Cabin Features
- Lavishly appointed riverview stateroom- Handcrafted Savoir® of England bed
- Built-in closet
- Hair dryer
- Safe
- Individual thermostat
- Flat-screen TV with infotainment center and satellite
- Bottled water
- Marble bathroom with L’Occitane en Provence bath and body products
- Towel warmer
- Plush towels, waffle bathrobes, and slippers
- Magnifying mirror
- Phone
Stateroom Cabin Perks
Complimentary Internet / Pillow Menu / Handcrafted Savoir of England beds draped in 100% Egyptian cotton linens and European duvets / Infotainment center with flat-screen TV and complimentary movie and entertainment options / Bottled Water / L'Occitane en Provence bath and body products /Amenities are subject to change without notice.
RIVERVIEW
Deck Locations
Stateroom Cabin Features
- Lavishly appointed riverview stateroom- Handcrafted Savoir® of England bed
- Built-in closet
- Hair dryer
- Safe
- Individual thermostat
- Flat-screen TV with infotainment center and satellite
- Bottled water
- Marble bathroom with L’Occitane en Provence bath and body products
- Towel warmer
- Plush towels, waffle bathrobes, and slippers
- Magnifying mirror
- Phone
Important Size Information
Category 3 has two port hole size windows. Category 2 has large picture window.Stateroom Cabin Perks
Complimentary Internet / Pillow Menu / Handcrafted Savoir of England beds draped in 100% Egyptian cotton linens and European duvets / Infotainment center with flat-screen TV and complimentary movie and entertainment options / Bottled Water / L'Occitane en Provence bath and body products /Amenities are subject to change without notice.
More diagrams of this cabin type
Floor diagram Riverview
River Royale Deck Page Menu
Click deck pictures to go to individual cruise deck plan pages where you can see all the public areas, venues and stateroom cabins categories for each deck.


