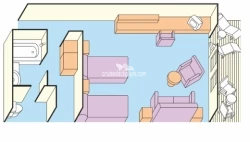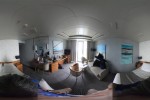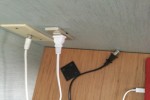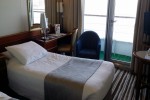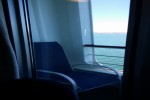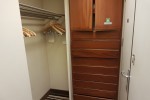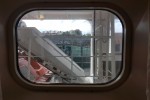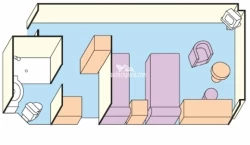Pacific Jewel Decks and Cabins
Click
![]() on top
left to choose a different ship or use the menu above which is specific for Pacific Jewel.
on top
left to choose a different ship or use the menu above which is specific for Pacific Jewel.
Built in 1990, the P&O Cruises Australia Pacific Jewel internal volume is 70K tons and has 837 staterooms for up to 2009 passengers served by 621 crew. There are 12 passenger decks, 6 with cabins. You can expect a space ratio of 35 gross tons per passenger on this ship. On this page are the current deck plans for Pacific Jewel showing deck plan layouts, public venues and all the types of cabins including pictures and videos.
MINI-SUITE
Deck Locations
![]() Deck 11 -
Deck 11 -
Stateroom Cabin Features
- Private balcony- Two lower beds that convert to queen-size bed
- TV
- Private bath
- Wardrobe
- Safety deposit box
- Fridge
- Desk and chair
- Phone
- Daily cabin service
- 24 hour room service
- Complimentary toiletries
- Hair dryer
- Air conditioning
- Bathrobe and slippers
Stateroom Cabin Perks
Standard cabin amenities /Preferred check in and disembarkation. Upgraded bath facilities. Fresh flowers and fruit. Cold weather blanket. Daily satelite newspaper. Welcome glass of champagne. Pillow Concierge. Canapes on cocktail nights.
Amenities are subject to change without notice.
More diagrams of this cabin type
Floor diagram Mini-Suite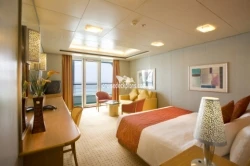
BALCONY
Deck Locations
![]() Deck 10 -
Deck 10 -
![]() Deck 11 -
Deck 11 -
Stateroom Cabin Features
- Private balcony- Two lower beds that convert to queen-size bed
- TV
- Private bath
- Wardrobe
- Safety deposit box
- Fridge
- Desk and chair
- Phone
- Daily cabin service
- 24 hour room service
- Complimentary toiletries
- Hair dryer
- Air conditioning
- Bathrobe and slippers (charges apply)
Stateroom Cabin Perks
Standard cabin amenities /Amenities are subject to change without notice.
More diagrams of this cabin type
Floor diagram Balcony
OCEANVIEW
Deck Locations
![]() Deck 5 -
Deck 5 -
![]() Deck 6 -
Deck 6 -
![]() Deck 8 -
Deck 8 -
![]() Deck 9 -
Deck 9 -
![]() Deck 10 -
Deck 10 -
![]() Deck 11 -
Deck 11 -
Stateroom Cabin Features
- Window or porthole- Two lower beds that convert to queen-size bed
- TV
- Private bath with shower
- Wardrobe
- Safety deposit box
- Fridge
- Desk and chair
- Phone
- Daily cabin service
- 24 hour room service
- Complimentary toiletries
- Hair dryer
- Air conditioning
Stateroom Cabin Perks
Standard cabin amenities /Amenities are subject to change without notice.
More diagrams of this cabin type
Floor diagram Oceanview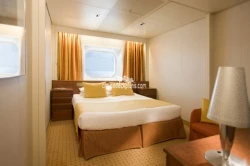
INTERIOR
Deck Locations
![]() Deck 5 -
Deck 5 -
![]() Deck 6 -
Deck 6 -
![]() Deck 8 -
Deck 8 -
![]() Deck 9 -
Deck 9 -
![]() Deck 10 -
Deck 10 -
![]() Deck 11 -
Deck 11 -
Stateroom Cabin Features
- Two lower beds that convert to queen-size bed- TV
- Private bath
- Wardrobe
- Safety deposit box
- Fridge
- Desk and chair
- Phone
- Daily cabin service
- 24 hour room service
- Complimentary toiletries
- Hair dryer
- Air conditioning
Stateroom Cabin Perks
Standard cabin amenities /Quad rooms feature two lower and two upper (bunk) beds.
Amenities are subject to change without notice.
More diagrams of this cabin type
Floor diagram Interior
Pacific Jewel Deck Page Menu
Click deck pictures to go to individual cruise deck plan pages where you can see all the public areas, venues and stateroom cabins categories for each deck.

Pacific Jewel deck 4 (Deck 4) deck plan

Pacific Jewel deck 5 (Deck 5) deck plan

Pacific Jewel deck 6 (Deck 6) deck plan

Pacific Jewel deck 7 (Deck 7) deck plan

Pacific Jewel deck 8 (Deck 8) deck plan

Pacific Jewel deck 9 (Deck 9) deck plan

Pacific Jewel deck 10 (Deck 10) deck plan

Pacific Jewel deck 11 (Deck 11) deck plan

Pacific Jewel deck 12 (Deck 12) deck plan

Pacific Jewel deck 14 (Deck 14) deck plan



