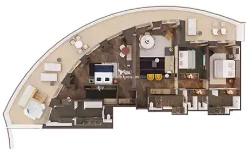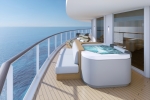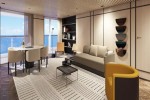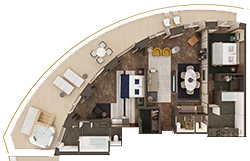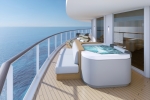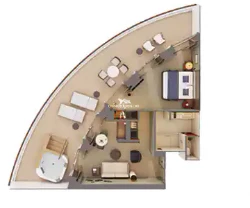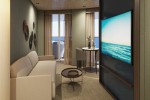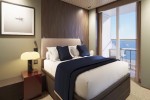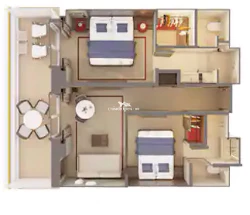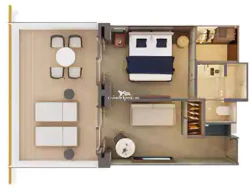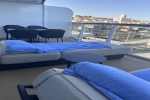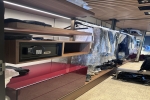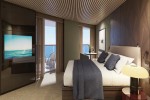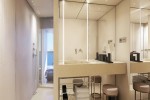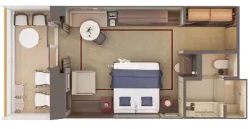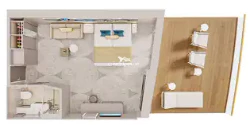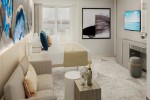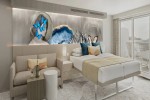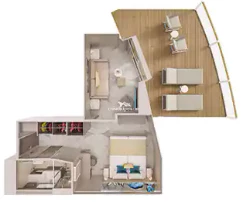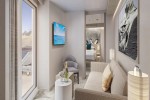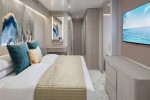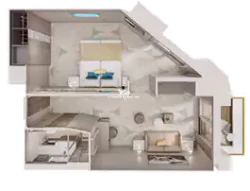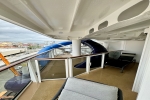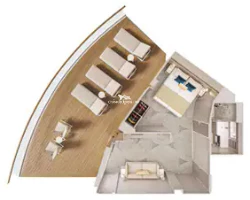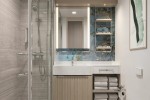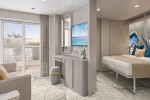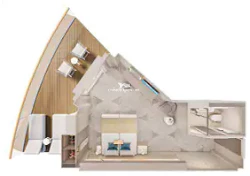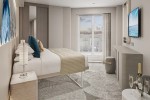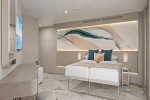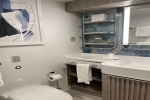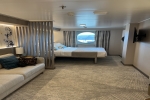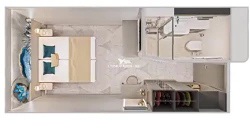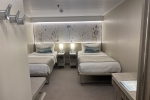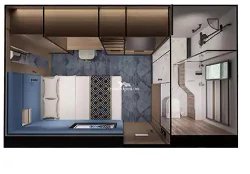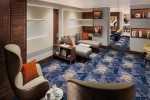Norwegian Viva Decks and Cabins
Click
![]() on top
left to choose a different ship or use the menu above which is specific for Norwegian Viva.
on top
left to choose a different ship or use the menu above which is specific for Norwegian Viva.
Built in 2023, the Norwegian Cruise Line Norwegian Viva internal volume is 143K tons and has 1646 staterooms for up to 3950 passengers served by 1388 crew. There are 20 passenger decks, 9 with cabins. You can expect a space ratio of 36 gross tons per passenger on this ship. On this page are the current deck plans for Norwegian Viva showing deck plan layouts, public venues and all the types of cabins including pictures and videos.
HAVEN PREMIER OWNERS SUITE
Deck Locations
![]() Deck 14 -
Deck 14 -
Stateroom Cabin Features
- Large aft-facing balcony with loungers, chairs and tables- Separate living and dining area
- Three bedrooms with king-size beds
- Double sofa bed, chairs in living area
- Three baths with jetted showers
- Half-bath
- Outdoor hot tub
- Four flat screen TV's
- Safes
- Hair Dryers
- Guest bath with toilet
- Dining area with large round table and seating for 6
Stateroom Cabin Perks
Butler Service / Concierge Service / Priority Check In / Priority Debarkation / Priority Tender Boarding / Dining in the Stateroom / Welcome Champagne / Exclusive Lounge / Exclusive Pool / Exclusive Outdoor Lounge / Thick Cotton Robes / Pillow Menu / Espresso & Cappuccino machine / Special suite menus / Bliss collection pillow-top mattress / Treats delivered to door every night / Courtyard valet / Escort to suite /Amenities are subject to change without notice.
HAVEN DELUXE OWNERS SUITE
Deck Locations
![]() Deck 13 -
Deck 13 -
![]() Deck 15 -
Deck 15 -
Stateroom Cabin Features
- Aft-facing balcony- Separate living area with couch, tables and chairs
- Dining area with large table and seating for 6
- Two bedrooms with king-size beds
- Two luxury baths with jetted showers
- Half-bath
- Additional bedding to accommodate up to six guests
- Balcony has outdoor hot tub, loungers, chairs and tables
- Three flat screen TV's
- Safe
- Hair Dryer
- Desk with chair
- Walk in closets in each bedroom
- Desk with chair in Master bedroom
Important Size Information
Some cabins up to 142 square feet larger. Balcony size ranges from 613 to 732 square feet.Stateroom Cabin Perks
Butler Service / Concierge Service / Priority Check In / Priority Debarkation / Priority Tender Boarding / Dining in the Stateroom / Welcome Champagne / Exclusive Lounge / Exclusive Pool / Exclusive Outdoor Lounge / Thick Cotton Robes / Pillow Menu / Espresso & Cappuccino machine / Special suite menus / Bliss collection pillow-top mattress / Treats delivered to door every night / Courtyard valet / Escort to suite /Amenities are subject to change without notice.
HAVEN AFT OWNER SUITE
Deck Locations
![]() Deck 10 -
Deck 10 -
![]() Deck 12 -
Deck 12 -
Stateroom Cabin Features
- Master bedroom with king-size bed- Seperate living area with double sofa bed
- Round Dining table with two chairs
- Luxury bath with jetted shower
- Aft-facing balcony with hot tub, loungers, chairs and small tables
- Two flat screen TV's
- Safe
- Hair Dryer
- Closet in hall leading to Master
- Closet in Master
- Bath with sliding glass door shower
Important Size Information
Some cabins are up to 20 square feet larger. Some balconies are up to 535 square feet. Suites on deck 10 (10352 & 10952) do not include the outdoor hot tub.Stateroom Cabin Perks
Butler Service / Concierge Service / Priority Check In / Priority Debarkation / Priority Tender Boarding / Dining in the Stateroom / Welcome Champagne / Exclusive Lounge / Exclusive Pool / Exclusive Outdoor Lounge / Thick Cotton Robes / Pillow Menu / Espresso & Cappuccino machine / Special suite menus / Bliss collection pillow-top mattress / Treats delivered to door every night / Courtyard valet / Escort to suite /Amenities are subject to change without notice.
HAVEN OWNER SUITE
Deck Locations
![]() Deck 12 -
Deck 12 -
Stateroom Cabin Features
- Separate bedroom with king-size bed (in most)- Seperate living room
- Chairs, table and Double sofa bed
- Dining area with chairs, bench seating and large round table
- Luxury bath with jetted shower
- Large balcony with loungers, chairs and small tables
- Two flat screen TV's
- Safe
- Hair Dryer
- Closet in bedroom area
- Large walk in closet near entrance
- Bath with sliding glass door shower
Important Size Information
Some cabins are up to 73 square feet larger. Balcony size ranges from 109 to 132 square feet.Stateroom Cabin Perks
Butler Service / Concierge Service / Priority Check In / Priority Debarkation / Priority Tender Boarding / Dining in the Stateroom / Welcome Champagne / Exclusive Lounge / Exclusive Pool / Exclusive Outdoor Lounge / Thick Cotton Robes / Pillow Menu / Espresso & Cappuccino machine / Special suite menus / Bliss collection pillow-top mattress / Treats delivered to door every night / Courtyard valet / Escort to suite /Amenities are subject to change without notice.
HAVEN 2-BEDROOM FAMILY VILLA
Deck Locations
![]() Deck 13 -
Deck 13 -
![]() Deck 14 -
Deck 14 -
![]() Deck 15 -
Deck 15 -
Stateroom Cabin Features
- Bedroom with king-size bed- Second Bedroom with queen-size bed
- Seperate seating area with double sofa bed, chairs, table and coffee table
- Two baths with jetted showers
- Large balcony with chairs, large round table and foot stools
- 3 flat screen TV's
- Safe
- Hair Dryers
- Closet in each bedroom with shelves
- Hallway with closet
Important Size Information
Some cabins are up to 52 square feet larger. Balcony size ranges from 138 to 190 square feet.Stateroom Cabin Perks
Butler Service / Concierge Service / Priority Check In / Priority Debarkation / Priority Tender Boarding / Dining in the Stateroom / Welcome Champagne / Exclusive Lounge / Exclusive Pool / Exclusive Outdoor Lounge / Thick Cotton Robes / Pillow Menu / Espresso & Cappuccino machine / Special suite menus / Bliss collection pillow-top mattress / Treats delivered to door every night / Courtyard valet / Escort to suite /Amenities are subject to change without notice.
HAVEN AFT PENTHOUSE WITH MASTER
Deck Locations
![]() Deck 10 -
Deck 10 -
![]() Deck 11 -
Deck 11 -
![]() Deck 12 -
Deck 12 -
![]() Deck 13 -
Deck 13 -
![]() Deck 14 -
Deck 14 -
Stateroom Cabin Features
- Master bedroom with king-size bed- Walk in closet
- Double sofa bed
- Aft-facing balcony with loungers, chairs, large round table, smaller tables
- Seperate living room area with closet
- Two Flat screen TV's
- Safe
- Hair Dryer
- Bath with sliding glass door shower
Important Size Information
Some cabins up to 103 square feet larger. Balcony size ranges from 129 to 220 square feet. (ADA stateroom does not have a separate bedroom.)Stateroom Cabin Perks
Butler Service / Concierge Service / Priority Check In / Priority Debarkation / Priority Tender Boarding / Dining in the Stateroom / Welcome Champagne / Exclusive Lounge / Exclusive Pool / Exclusive Outdoor Lounge / Thick Cotton Robes / Pillow Menu / Espresso & Cappuccino machine / Special suite menus / Bliss collection pillow-top mattress / Treats delivered to door every night / Courtyard valet / Escort to suite /Amenities are subject to change without notice.
HAVEN AFT PENTHOUSE
Deck Locations
![]() Deck 11 -
Deck 11 -
Stateroom Cabin Features
- Entry way- Large balcony with 2 loungers, chairs, tables
- King-size bed
- Sitting area with couch, chair and table
- Luxury bath with jetted shower and glass shower doors
- Flat screen TV
- Safe
- Hair Dryer
- Closet
- Shelves
- Bath with sliding glass door shower
- Hot tub on the balcony.
Stateroom Cabin Perks
Butler Service / Concierge Service / Priority Check In / Priority Debarkation / Priority Tender Boarding / Dining in the Stateroom / Welcome Champagne / Exclusive Lounge / Exclusive Pool / Exclusive Outdoor Lounge / Thick Cotton Robes / Pillow Menu / Espresso & Cappuccino machine / Special suite menus / Bliss collection pillow-top mattress / Treats delivered to door every night / Courtyard valet / Escort to suite /Amenities are subject to change without notice.
HAVEN PENTHOUSE
Deck Locations
![]() Deck 12 -
Deck 12 -
![]() Deck 13 -
Deck 13 -
![]() Deck 14 -
Deck 14 -
![]() Deck 15 -
Deck 15 -
Stateroom Cabin Features
- King-size bed- Luxury bath with jetted shower and glass shower doors
- Sitting area with couch, chair and table
- Large balcony with 4 chairs, foot stools, large round table
- Flat screen TV
- Safe
- Hair Dryer
- Desk with chair
- Closet
- Shelves
- Bath with sliding glass door shower
Important Size Information
Some cabins up to 50 square feet larger. Balcony size ranges from 84 to 134 square feet.Stateroom Cabin Perks
Butler Service / Concierge Service / Priority Check In / Priority Debarkation / Priority Tender Boarding / Dining in the Stateroom / Welcome Champagne / Exclusive Lounge / Exclusive Pool / Exclusive Outdoor Lounge / Thick Cotton Robes / Pillow Menu / Espresso & Cappuccino machine / Special suite menus / Bliss collection pillow-top mattress / Treats delivered to door every night / Courtyard valet / Escort to suite /Amenities are subject to change without notice.
FAMILY SUITE
Deck Locations
![]() Deck 9 -
Deck 9 -
![]() Deck 10 -
Deck 10 -
![]() Deck 12 -
Deck 12 -
Stateroom Cabin Features
- Two lower beds that convert to queen- Double sofa bed
- Flat screen TV
- Safe
- Hair Dryer
- Desk with chair
- Coffee table
- Closet
- Shelves
- Bath with sliding glass door shower
- Balcony with chairs, lounger and small tables
Important Size Information
Some cabins are up to 41 square feet larger.Stateroom Cabin Perks
Butler Service / Concierge Service / Priority Check In / Priority Debarkation / Priority Tender Boarding / Welcome Champagne / Thick Cotton Robes / Pillow Menu / Espresso & Cappuccino machine / Special suite menus / Bliss collection pillow-top mattress / Treats delivered to door every night /Amenities are subject to change without notice.
FORWARD-FACING SUITE
Deck Locations
![]() Deck 9 -
Deck 9 -
![]() Deck 10 -
Deck 10 -
![]() Deck 11 -
Deck 11 -
![]() Deck 12 -
Deck 12 -
![]() Deck 13 -
Deck 13 -
Stateroom Cabin Features
- Private balcony- Separate bedroom with two lower beds that convert to queen
- Double sofa bed and chair
- Coffee table
- Two Flat screen TV's
- Safe
- Hair Dryer
- Desk with chair in bedroom
- Closet
- Shelves
- Bath with sliding glass door shower
- Balcony with loungers, chairs and small tables
Important Size Information
Some cabins up to 75 square feet larger. Balcony size ranges from 153 to 191 square feet.Stateroom Cabin Perks
Butler Service / Concierge Service / Priority Check In / Priority Debarkation / Priority Tender Boarding / Welcome Champagne / Thick Cotton Robes / Pillow Menu / Espresso & Cappuccino machine / Special suite menus / Bliss collection pillow-top mattress / Treats delivered to door every night /Amenities are subject to change without notice.
FAMILY SUITE WITH MASTER
Deck Locations
![]() Deck 9 -
Deck 9 -
![]() Deck 10 -
Deck 10 -
![]() Deck 11 -
Deck 11 -
![]() Deck 12 -
Deck 12 -
![]() Deck 13 -
Deck 13 -
![]() Deck 14 -
Deck 14 -
![]() Deck 15 -
Deck 15 -
![]() Deck 16 -
Deck 16 -
Stateroom Cabin Features
- Separate bedroom with two lower beds that convert to queen- Double sofa bed
- Spacious bath
- Two flat screen TV's
- Safe
- Hair Dryer
- Desk with chair
- Closet in bedroom area
- Shelves
- Bath with sliding glass door shower
- Balcony with small table and chairs
Stateroom Cabin Perks
Butler Service / Concierge Service / Priority Check In / Priority Debarkation / Priority Tender Boarding / Welcome Champagne / Thick Cotton Robes / Pillow Menu / Espresso & Cappuccino machine / Special suite menus / Bliss collection pillow-top mattress / Treats delivered to door every night /Amenities are subject to change without notice.
AFT LARGE BALCONY SUITE
Deck Locations
![]() Deck 9 -
Deck 9 -
Stateroom Cabin Features
- Two lower beds that convert to queen- Double sofa bed
- Flat screen TV
- Safe
- Hair Dryer
- Desk with chair
- Closet
- Shelves
- Bath with sliding glass door shower
- Large balcony with loungers and chairs and small tables
Stateroom Cabin Perks
Butler Service / Concierge Service / Priority Check In / Priority Debarkation / Priority Tender Boarding / Welcome Champagne / Thick Cotton Robes / Pillow Menu / Espresso & Cappuccino machine / Special suite menus / Bliss collection pillow-top mattress / Treats delivered to door every night /Amenities are subject to change without notice.
AFT-FACING SUITE
Deck Locations
![]() Deck 9 -
Deck 9 -
Stateroom Cabin Features
- Two lower beds that convert to queen- Double sofa bed
- Flat screen TV
- Safe
- Hair Dryer
- Desk with chair
- Closet
- Shelves
- Bath with sliding glass door shower
- Large balcony with loungers and chairs and small tables
Stateroom Cabin Perks
Butler Service / Concierge Service / Priority Check In / Priority Debarkation / Priority Tender Boarding / Welcome Champagne / Thick Cotton Robes / Pillow Menu / Espresso & Cappuccino machine / Special suite menus / Bliss collection pillow-top mattress / Treats delivered to door every night /Amenities are subject to change without notice.
CLUB BALCONY
Deck Locations
![]() Deck 9 -
Deck 9 -
![]() Deck 10 -
Deck 10 -
![]() Deck 11 -
Deck 11 -
![]() Deck 12 -
Deck 12 -
![]() Deck 13 -
Deck 13 -
Stateroom Cabin Features
- Two lower beds that convert to queen- Some have single or double sofa bed
- Spacious bathroom
- Sliding door that leads to balcony
- Flat screen TV
- Safe
- Hair Dryer
- Desk with chair
- Closet
- Shelves
- Bath with sliding glass door shower
- Balcony has two chairs and small table
Important Size Information
Some cabins up to 50 square feet larger. Balcony size ranges from 45 to 62 square feet. Forward facing category MB staterooms are 166 to 196 square feet plus 75 square foot balcony. Forward facing category M2 is 229 to 283 square feet plus 129 to 185 square foot balcony.Stateroom Cabin Perks
Club Suites can prebook dining and entertainment 125 days prior to cruise. They also have one free bag of laundry or pressing service. They also will receive a bottle of sparkling wine and twice during cruise a food or beverage amenity. /Amenities are subject to change without notice.
More diagrams of this cabin type
Floor diagram Category MB and MX
Floor diagram Category M2 First Layout
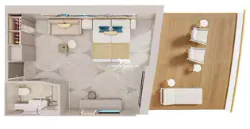
Floor diagram Category M2 Second Layout

BALCONY
Deck Locations
![]() Deck 9 -
Deck 9 -
![]() Deck 10 -
Deck 10 -
![]() Deck 11 -
Deck 11 -
![]() Deck 12 -
Deck 12 -
![]() Deck 13 -
Deck 13 -
![]() Deck 14 -
Deck 14 -
![]() Deck 15 -
Deck 15 -
![]() Deck 16 -
Deck 16 -
Stateroom Cabin Features
- Two lower beds that convert to queen- Sitting area
- Floor-to-ceiling glass doors that open to balcony
- Family balconies have double sofa bed
- Flat screen TV
- Safe
- Hair Dryer
- Desk with chair
- Closet
- Shelves
- Bath with sliding glass door shower
- Balcony has two chairs and small table.
Important Size Information
Balcony size ranges from 45 to 69 square feet. Aft facing balcony category B1 is 268 square feet plus 102 square foot balcony. Category BA are 231 square foot plus 45 square foot balcony.Stateroom Cabin Perks
Optional 3rd and 4th beds /Amenities are subject to change without notice.
OCEANVIEW
Deck Locations
![]() Deck 5 -
Deck 5 -
Stateroom Cabin Features
- Two lower beds that convert to queen- Family oceanview cabins have double sofa bed
- Flat screen TV
- Safe
- Hair Dryer
- Desk with chair
- Closet
- Shelves
- Bath with sliding glass door shower
Important Size Information
Category OA is 235 square feet. Family Oceanviews - category O4 size ranges from 235 to 370 square feet.Stateroom Cabin Perks
Optional 3rd and 4th beds /Amenities are subject to change without notice.
More diagrams of this cabin type
Floor diagram Category OB and OX
INSIDE
Deck Locations
![]() Deck 5 -
Deck 5 -
![]() Deck 9 -
Deck 9 -
![]() Deck 10 -
Deck 10 -
![]() Deck 11 -
Deck 11 -
![]() Deck 12 -
Deck 12 -
![]() Deck 13 -
Deck 13 -
![]() Deck 14 -
Deck 14 -
![]() Deck 15 -
Deck 15 -
![]() Deck 16 -
Deck 16 -
Stateroom Cabin Features
- Two lower beds that convert to queen- Flat screen TV
- Safe
- Hair Dryer
- Desk with chair
- Closet
- Shelves
- Bath with sliding glass door shower
Important Size Information
Cabin size ranges from 160 square feet to 254 square feet.Stateroom Cabin Perks
Optional 3rd and 4th beds /Amenities are subject to change without notice.
SOLO STUDIO
Deck Locations
![]() Deck 12 -
Deck 12 -
![]() Deck 13 -
Deck 13 -
Stateroom Cabin Features
- Full-size bed- Separate bath area
- Private keycard access complex for solo travellers
- Flat screen TV
- Safe
- Hair Dryer
- Desk with chair
- Closet
- Shelves
- Bath with shower
Stateroom Cabin Perks
Optional 3rd and 4th beds /Amenities are subject to change without notice.
Norwegian Viva Deck Page Menu
Click deck pictures to go to individual cruise deck plan pages where you can see all the public areas, venues and stateroom cabins categories for each deck.

Norwegian Viva deck 6 (Deck 6) deck plan

Norwegian Viva deck 7 (Deck 7) deck plan

Norwegian Viva deck 8 (Deck 8) deck plan

Norwegian Viva deck 9 (Deck 9) deck plan

Norwegian Viva deck 10 (Deck 10) deck plan

Norwegian Viva deck 11 (Deck 11) deck plan

Norwegian Viva deck 12 (Deck 12) deck plan

Norwegian Viva deck 13 (Deck 13) deck plan

Norwegian Viva deck 14 (Deck 14) deck plan

Norwegian Viva deck 15 (Deck 15) deck plan

Norwegian Viva deck 16 (Deck 16) deck plan

Norwegian Viva deck 17 (Deck 17) deck plan

Norwegian Viva deck 18 (Deck 18) deck plan

Norwegian Viva deck 19 (Deck 19) deck plan

Norwegian Viva deck 20 (Deck 20) deck plan



