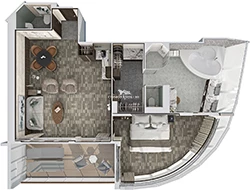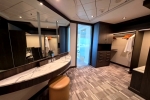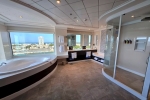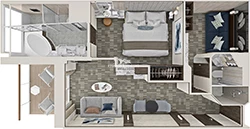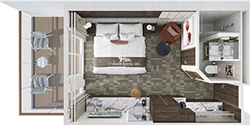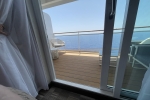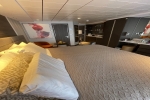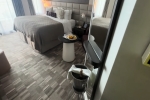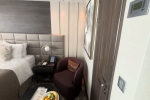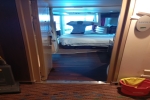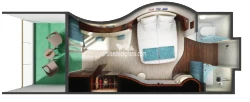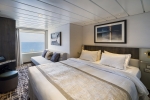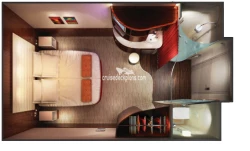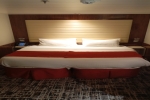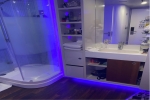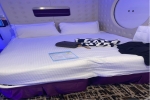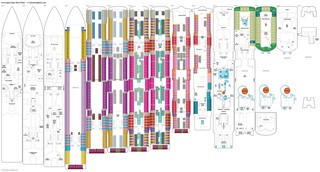Norwegian Epic Decks and Cabins
Click
![]() on top
left to choose a different ship or use the menu above which is specific for Norwegian Epic.
on top
left to choose a different ship or use the menu above which is specific for Norwegian Epic.
Built in 2010, the Norwegian Cruise Line Norwegian Epic internal volume is 156K tons and has 2124 staterooms for up to 5098 passengers served by 1404 crew. There are 19 passenger decks, 9 with cabins. You can expect a space ratio of 31 gross tons per passenger on this ship. On this page are the current deck plans for Norwegian Epic showing deck plan layouts, public venues and all the types of cabins including pictures and videos.
THE HAVEN OWNERS SUITE
Deck Locations
![]() Deck 16 -
Deck 16 -
![]() Deck 17 -
Deck 17 -
Stateroom Cabin Features
- All around floor-to-ceiling windows- Separate bedroom with king-size bed
- Dining area
- Bath with vanity sink, tub and separate shower
- Refrigerator, safe
- Flat panel television, music console
- Phone, hair dryer
- Private balcony
- Distinctive key card
- Butler and concierge service
- Butler available to unpack luggage
- Sparkling wine, bottled water and fruit
- Expresso/cappuccino machine
- Special suite room service menu
- Full in-suite breakfast menu
- Breakfast and lunch at specialty restuarant
- Afternoon treats in suite
- Fresh flower arrangement
- Plush bathrobes, slippers and towels
- Haven suites have access to exclusive courtyard area with private pool, sundeck, hot tub and fitness center
- Priority embarkation and disembarkation
- Priority tendor boarding.
Stateroom Cabin Perks
Butler Service / Concierge Service / Priority Check In / Priority Debarkation / Priority Tender Boarding / Dining in the Stateroom / Welcome Champagne / Exclusive Lounge / Exclusive Pool / Exclusive Outdoor Lounge / Thick Cotton Robes / Pillow Menu / Espresso & Cappuccino machine / Special suite menus / Bliss collection pillow-top mattress / Treats delivered to door every night / Courtyard valet / Escort to suite /Amenities also include a distinctive key card, butler available to unpack luggage, bottled water, full in-suite breakfast menu, breakfast and lunch at specialty restaurant, fresh flower arrangement, and plush slippers and towels. 16002 and 16005 have floor to ceiling windows that overlook the bow from the lounge, solarium balcony and bedroom, the walk in shower has a massive window to the side (16002 has the window cleaning system parked outside the shower window). The enclosed balcony can be accessed through sliding doors from the lounge, bedroom and bathroom, and when sitting in the tub you look through the balcony to the front of the ship. The enclosed balcony has three windows that slide open and has two loungers. All the windows have drapes and or pull down blinds for privacy although other that seagulls no one can see you. Below these suites is the Garden Cafe with no noise or food smells. 17004 and 17007 also overlook the bow but only from the bedroom and the bathroom tub, the lounge is squarer than 16002/05 because they have an open large side balcony accessed from the lounge and bathroom. Cabin 17004 open side balcony is much larger than the side balconies of the Courtyard villas. Above is the private sundeck for the Courtyard. 17032 and 17035 have a very large lounge area, super walk in dressing area and bathroom with a large open balcony, there is to the side of the balconies the shafts from the deck that actually do not affect your view outwards. 17030 and 17033 have a fantastic wrap around open balcony to the pool deck and side of the ship, again with the same superbly appointed lounge and bathroom.
Amenities are subject to change without notice.
More diagrams of this cabin type
Floor diagram The Haven Owners Suite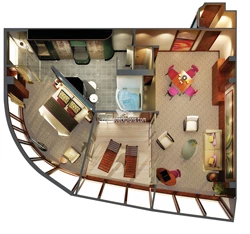
Floor diagram The Haven Owners Suite

THE HAVEN 2 BEDROOM FAMILY VILLA
Deck Locations
![]() Deck 16 -
Deck 16 -
![]() Deck 17 -
Deck 17 -
Stateroom Cabin Features
- Queen-size bed- Children's bedroom
- Combined living room and dining area
- Separate bedroom
- Private balcony
- Two baths
- Refrigerator, safe
- Flat panel television, music console
- Phone, hair dryer
- Butler and Concierge service
- Exclusive access to the Courtyard area and Concierge Lounge
Stateroom Cabin Perks
Butler Service / Concierge Service / Priority Check In / Priority Debarkation / Priority Tender Boarding / Dining in the Stateroom / Welcome Champagne / Exclusive Lounge / Exclusive Pool / Exclusive Outdoor Lounge / Thick Cotton Robes / Pillow Menu / Espresso & Cappuccino machine / Special suite menus / Bliss collection pillow-top mattress / Treats delivered to door every night / Courtyard valet / Escort to suite /Amenities also include a distinctive key card, butler available to unpack luggage, bottled water, full in-suite breakfast menu, breakfast and lunch at specialty restaurant, fresh flower arrangement, and plush slippers and towels.
Amenities are subject to change without notice.
More diagrams of this cabin type
Floor diagram The Haven Courtyard Villa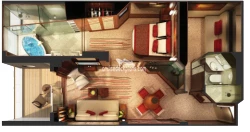
THE HAVEN COURTYARD PENTHOUSE
Deck Locations
![]() Deck 16 -
Deck 16 -
![]() Deck 17 -
Deck 17 -
Stateroom Cabin Features
- Bath with separate shower- Refrigerator, safe
- Flat panel television, music console
- Phone, hair dryer
- Butler and Concierge service
- Exclusive access to the Courtyard area and Concierge Lounge.
Stateroom Cabin Perks
Butler Service / Concierge Service / Priority Check In / Priority Debarkation / Priority Tender Boarding / Dining in the Stateroom / Welcome Champagne / Exclusive Lounge / Exclusive Pool / Exclusive Outdoor Lounge / Thick Cotton Robes / Pillow Menu / Espresso & Cappuccino machine / Special suite menus / Bliss collection pillow-top mattress / Treats delivered to door every night / Courtyard valet / Escort to suite /Amenities also include a distinctive key card, butler available to unpack luggage, bottled water, full in-suite breakfast menu, breakfast and lunch at specialty restaurant, fresh flower arrangement, and plush slippers and towels.
Amenities are subject to change without notice.
More diagrams of this cabin type
Floor diagram The Haven Courtyard Penthouse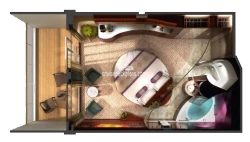
THE HAVEN SUITES
Deck Locations
![]() Deck 10 -
Deck 10 -
![]() Deck 11 -
Deck 11 -
![]() Deck 12 -
Deck 12 -
![]() Deck 13 -
Deck 13 -
![]() Deck 14 -
Deck 14 -
Stateroom Cabin Features
- Unique curved walls and soothing decor- Luxury bath and separate shower
- Living area
- Refrigerator, safe
- Flat panel television, music console
- Phone, hair dryer
- Butler and Concierge service.
Stateroom Cabin Perks
Butler Service / Concierge Service / Priority Check In / Priority Debarkation / Priority Tender Boarding / Dining in the Stateroom / Welcome Champagne / Exclusive Lounge / Exclusive Pool / Exclusive Outdoor Lounge / Thick Cotton Robes / Pillow Menu / Espresso & Cappuccino machine / Special suite menus / Bliss collection pillow-top mattress / Treats delivered to door every night / Courtyard valet / Escort to suite /Amenities also include a distinctive key card, butler available to unpack luggage, bottled water, full in-suite breakfast menu, breakfast and lunch at specialty restaurant, fresh flower arrangement, and plush slippers and towels. Includes access to the Courtyard complex. Suite category H9 (Now HI) has in-suite hot tub, domed ceiling with guest-controlled colored room lighting, deluxe circular bed, private key card entry to Mandara Spa and fitness center.
Amenities are subject to change without notice.
More diagrams of this cabin type
Floor diagram The Haven Suites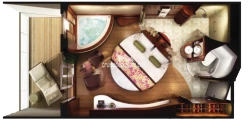
CLUB SUITE
Deck Locations
![]() Deck 8 -
Deck 8 -
![]() Deck 9 -
Deck 9 -
![]() Deck 10 -
Deck 10 -
![]() Deck 11 -
Deck 11 -
![]() Deck 12 -
Deck 12 -
![]() Deck 13 -
Deck 13 -
![]() Deck 14 -
Deck 14 -
Stateroom Cabin Features
- Two lower beds that convert to queen- Curved walls
- Luxury bath and shower
- Refrigerator, safe
- Flat panel television, music console
- Phone, hair dryer
- Small seating area
- Floor-to-ceiling glass doors leading to private balcony
- Deluxe Family balcony category M2, M3, M4 has one upper berth and a sofa bed
Important Size Information
Deck 8 starboard and port balconies are uncovered.Stateroom Cabin Perks
Optional 3rd and 4th beds /Amenities are subject to change without notice.
BALCONY
Deck Locations
![]() Deck 8 -
Deck 8 -
![]() Deck 9 -
Deck 9 -
![]() Deck 10 -
Deck 10 -
![]() Deck 11 -
Deck 11 -
![]() Deck 12 -
Deck 12 -
![]() Deck 13 -
Deck 13 -
![]() Deck 14 -
Deck 14 -
Stateroom Cabin Features
- Two lower beds that convert to queen- Curved walls
- Unique bath where every area (shower, toilet, vanity sink) is a separate part of the room
- Refrigerator
- Safe
- Flat panel television, music console
- Phone, hair dryer
- Small seating area
- Floor-to-ceiling glass doors leading to private balcony
- Family balcony categories (B2, B3, B4) are located on decks closer to the kids' and teens' area and have a sofa bed
- Category BT Solo Staterooms have access to the Studio Lounge
Important Size Information
Cabin sizes range from 126 to 151 square feet. Balcony size ranges from 36 to 65 square feet or larger. Deck 8 starboard and port balconies are uncovered.Stateroom Cabin Perks
Optional 3rd and 4th beds /Amenities are subject to change without notice.
OCEANVIEW
Deck Locations
![]() Deck 14 -
Deck 14 -
Stateroom Cabin Features
- Brand new cabins added in 2025- Floor-to-ceiling window
- Two lower beds that convert to a queen-size bed
- Single sofabed
- Refrigerator, safe
- Flat panel television
- Phone
- Hair dryer
Stateroom Cabin Perks
Optional 3rd and 4th beds /Amenities are subject to change without notice.
INTERIOR
Deck Locations
![]() Deck 8 -
Deck 8 -
![]() Deck 9 -
Deck 9 -
![]() Deck 10 -
Deck 10 -
![]() Deck 11 -
Deck 11 -
![]() Deck 12 -
Deck 12 -
![]() Deck 13 -
Deck 13 -
![]() Deck 14 -
Deck 14 -
Stateroom Cabin Features
- Two lower beds that convert to queen- Curved walls
- Unique bath where every area (shower, toilet, vanity sink) is a separate part of the room
- Refrigerator, safe
- Flat panel television, music console
- Phone, hair dryer
- Small seating area.
Stateroom Cabin Perks
Optional 3rd and 4th beds /Amenities are subject to change without notice.
SOLO STUDIO
Deck Locations
![]() Deck 11 -
Deck 11 -
![]() Deck 12 -
Deck 12 -
Stateroom Cabin Features
- Full size bed- Window view to corridor
- Mood lightning
- Unique bath where every area (shower, toilet, vanity sink) is a separate part of the room
- Refrigerator (upon request only)
- Safe
- Flat panel television, music console
- Phone, hair dryer
- Shared exclusive two-floor private lounge with bar large televisions and seating (some cabins located a distance away from lounge).
Important Size Information
These cabins sell as single occupancy cabins.Stateroom Cabin Perks
Optional 3rd and 4th beds /Amenities are subject to change without notice.
More diagrams of this cabin type
Floor diagram Studio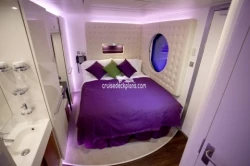
Norwegian Epic Deck Page Menu
Click deck pictures to go to individual cruise deck plan pages where you can see all the public areas, venues and stateroom cabins categories for each deck.

Norwegian Epic deck 6 (Deck 6) deck plan

Norwegian Epic deck 7 (Deck 7) deck plan

Norwegian Epic deck 8 (Deck 8) deck plan

Norwegian Epic deck 9 (Deck 9) deck plan

Norwegian Epic deck 10 (Deck 10) deck plan

Norwegian Epic deck 11 (Deck 11) deck plan

Norwegian Epic deck 12 (Deck 12) deck plan

Norwegian Epic deck 13 (Deck 13) deck plan

Norwegian Epic deck 14 (Deck 14) deck plan

Norwegian Epic deck 15 (Deck 15) deck plan

Norwegian Epic deck 16 (Deck 16) deck plan

Norwegian Epic deck 17 (Deck 17) deck plan

Norwegian Epic deck 18 (Deck 18) deck plan

Norwegian Epic deck 19 (Deck 19) deck plan



