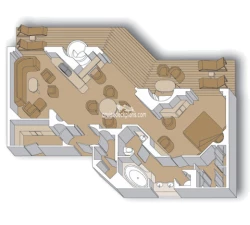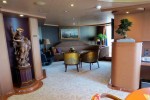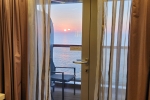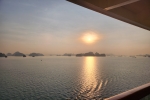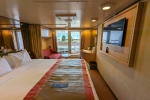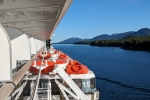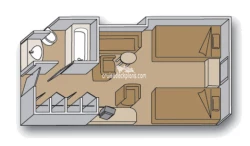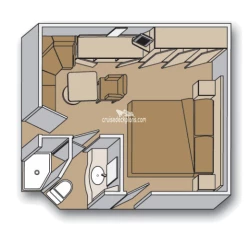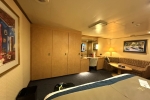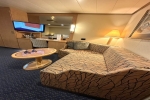Noordam Decks and Cabins
Click
![]() on top
left to choose a different ship or use the menu above which is specific for Noordam.
on top
left to choose a different ship or use the menu above which is specific for Noordam.
Built in 2006, the Holland America Line Noordam internal volume is 82K tons and has 986 staterooms for up to 2366 passengers served by 820 crew. There are 11 passenger decks, 7 with cabins. You can expect a space ratio of 35 gross tons per passenger on this ship. On this page are the current deck plans for Noordam showing deck plan layouts, public venues and all the types of cabins including pictures and videos.
PINNACLE SUITE
Deck Locations
Stateroom Cabin Features
- Bedroom with king-size bed- Private bath with oversized whirlpool/shower
- Separate shower stall
- Hairdryer, dressing room
- Floor to ceiling windows that open to private balcony with whirlpool
- Living room with sofa bed
- Dining room
- Pantry
- Guest bath
- Refrigerator, microwave, television, DVD player
- Safety deposit box, multi-channel music, data port, phone.
Stateroom Cabin Perks
Concierge Service / Priority Check In / Priority Debarkation / Priority Tender Boarding / Afternoon Canapes / Afternoon Tea / Complimentary Shoe Shine / Welcome Champagne / Exclusive Lounge / Exclusive Full Breakfast Restaurant / Priority Dining Reservations / Complimentary Laundry / Thick Cotton Robes / Pillow Menu / Signature Mariner's Dream bed with plush euro-top mattress and finely woven cotton linens / Lighted magnifying mirrors / Massage showerheads / Salon-quality hair dryer / Elemis Aromapure bath products / Flat-panel TV and DVD player / complimentary DVD library / Personalized cruise stationary / Umbrella & binocular usage / Gorgeous corsages and boutonnieres for the first formal night / Cocktail party with ship's officers / Premium duvet / Complimentary bottled water at embarkation / Bose docking station / Complimentary mimosas with in-suite breakfast / In-suite coffee maker and espresso machine. /Amenities also include pressing and dry cleaning services, over-sized bath towels, slippers, priority theater seating requests, and exclusive daily breakfast service.
Amenities are subject to change without notice.
More diagrams of this cabin type
Floor diagram Pinnacle Suite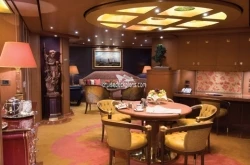
NEPTUNE SUITE
Deck Locations
Stateroom Cabin Features
- Two twins that convert to king-size bed- Private bath with double sink
- Whirlpool/shower
- Additional shower stall
- Hairdryer
- Floor to ceiling windows that open to private balcony
- Sitting area with sofa
- Television, DVD player, safety deposit box
- Multi-channel music, phone.
Important Size Information
Cabin size for 4180 and 4185 is 324 sq feet plus balcony. Cabin size for 5190 and 5191 is 365 sq feet plus balcony. Cabin size for 6164,6166,6175,6177 is 311 sq feet plus balcony. Cabin size for 6084,6086,6088,6093,6095,6097 is 393 sq feet plus balcony. Cabin size for 7047 to 7085 is 391 sq feet plus balcony. Cabin size for 7088, 7087 is 270 sq feet plus balcony. Cabin size for 7142,7145 is 315 sq feet plus balcony. Cabin size for 8140,8147 is 300 sq feet plus balcony.Stateroom Cabin Perks
Concierge Service / Priority Check In / Priority Debarkation / Priority Tender Boarding / Afternoon Canapes / Afternoon Tea / Complimentary Shoe Shine / Welcome Champagne / Exclusive Lounge / Exclusive Full Breakfast Restaurant / Priority Dining Reservations / Complimentary Laundry / Thick Cotton Robes / Pillow Menu / Signature Mariner's Dream bed with plush euro-top mattress and finely woven cotton linens / Lighted magnifying mirrors / Massage showerheads / Salon-quality hair dryer / Elemis Aromapure bath products / Flat-panel TV and DVD player / complimentary DVD library / Personalized cruise stationary / Umbrella & binocular usage / Gorgeous corsages and boutonnieres for the first formal night / Cocktail party with ship's officers / Premium duvet / Complimentary bottled water at embarkation / Bose docking station / Complimentary mimosas with in-suite breakfast / In-suite coffee maker and espresso machine. /Amenities also include pressing and dry cleaning services, over-sized bath towels, slippers, priority theater seating requests, and exclusive daily breakfast service.
Amenities are subject to change without notice.
More diagrams of this cabin type
Floor diagram Neptune Suite
Floor diagram Neptune Suite Image
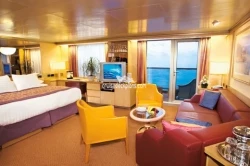
SIGNATURE SUITE
Deck Locations
Stateroom Cabin Features
- Two twins that convert to queen-size bed- Private bath with double sink
- Whirlpool/shower
- Additional shower stall
- Hairdryer
- Floor to ceiling windows that open to private balcony
- Sitting area with sofa
- Television
- DVD player, safety deposit box, multi-channel music, phone.
Stateroom Cabin Perks
Complimentary Shoe Shine / Thick Cotton Robes / Pillow Menu / Signature Mariner's Dream bed with plush euro-top mattress and finely woven cotton linens / Lighted magnifying mirrors / Massage showerheads / Salon-quality hair dryer / Elemis Aromapure bath products / Flat-panel TV and DVD player / complimentary DVD library / Personalized cruise stationary / Umbrella / Bose docking station / Complimentary mimosas with in-suite breakfast / In-suite coffee maker and espresso machine. /Amenities also include no-host mini-bar and oversized cotton bath towels. Spa cabins (Category SU) feature organic cotton bathrobes and slippers, ipod docking station, slate table-top water feature, yoga mat, pedometer, fitness DVD, specialty waters, cut-fruit tray.
Amenities are subject to change without notice.
More diagrams of this cabin type
Floor diagram Modified Handicap Layout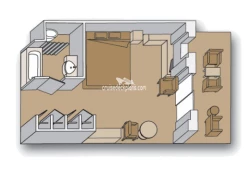
Floor diagram Signature Suite

VERANDAH
Deck Locations
Stateroom Cabin Features
- Two twins that convert to queen-size- Floor to ceiling windows that open to private balcony
- Private bath with tub and/or shower (see symblos on deck plans)
- Hairdryer
- Sitting area with sofa
- Television, DVD player, multi-channel music
- Mini-bar, safety deposit box, phone.
Important Size Information
Indented balconies on deck 5 (where the deck is narrow) are 4.5 feet deep. Standard depth is 5.5 feet deep.Stateroom Cabin Perks
Complimentary Shoe Shine / Thick Cotton Robes / Signature Mariner's Dream bed with plush euro-top mattress and finely woven cotton linens / Lighted magnifying mirrors / Massage showerheads / Salon-quality hair dryer / Elemis Aromapure bath products / Flat-panel TV and DVD player / complimentary DVD library / fresh fruit on request / complimentary shoeshine service /Amenities for VISTA SUITES also include pillow menu, premium duvet, oversized bath towels, soft cotton robes, cruise stationery, concierge service, fresh flowers, umbrella for use.
Amenities are subject to change without notice.
More diagrams of this cabin type
Floor diagram Handicap layout of stateroom 6004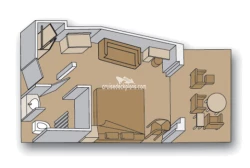
Floor diagram Handicap layout of stateroom 5054

Floor diagram Observation Deck Balcony

OCEANVIEW
Deck Locations
![]() 1 Main -
1 Main -
Stateroom Cabin Features
- Two twins that convert to queen-size- Window
- Private bath with tub and/or shower (see symbols on deck plans)
- Hairdryer
- Sitting area with small sofa
- Television, DVD player, multi-channel music
- Mini-bar, safety deposit box, phone.
Important Size Information
Cabin size ranges from 170 to 194 square feet. Category HH and H is fully obstructed. Category G is partially obstructed. Some VH, VH, VE verandahs have solid steel railings.Stateroom Cabin Perks
Complimentary Shoe Shine / Thick Cotton Robes / Signature Mariner's Dream bed with plush euro-top mattress and finely woven cotton linens / Lighted magnifying mirrors / Massage showerheads / Salon-quality hair dryer / Elemis Aromapure bath products / Flat-panel TV and DVD player / complimentary DVD library / fresh fruit on request / complimentary shoeshine service /Amenities also include fresh fruit, oversized cotton bath towels, ice service, and personal cruise stationery.
Amenities are subject to change without notice.
More diagrams of this cabin type
Floor diagram Handicap layout of stateroom 4089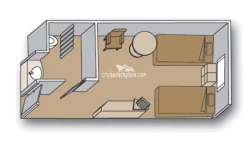
Floor diagram Oceanview

INTERIOR
Deck Locations
![]() 1 Main -
1 Main -
Stateroom Cabin Features
- Two twins that convert to queen-size- Private bath with tub and shower
- Hairdryer
- Sitting area with small sofa
- Television, DVD player, multi-channel music
- Mini-bar, safety deposit box, phone.
Important Size Information
Cabin size ranges from 170 to 207 square feet.Stateroom Cabin Perks
Complimentary Shoe Shine / Thick Cotton Robes / Signature Mariner's Dream bed with plush euro-top mattress and finely woven cotton linens / Lighted magnifying mirrors / Massage showerheads / Salon-quality hair dryer / Elemis Aromapure bath products / Flat-panel TV and DVD player / complimentary DVD library / fresh fruit on request / complimentary shoeshine service /Amenities also include fresh fruit, oversized cotton bath towels, ice service, and personal cruise stationery.
Amenities are subject to change without notice.
More diagrams of this cabin type
Floor diagram Handicap layout of stateroom 1012
Floor diagram Handicap layout of staterooms 1081 & 1100

Noordam Deck Page Menu
Click deck pictures to go to individual cruise deck plan pages where you can see all the public areas, venues and stateroom cabins categories for each deck.

Noordam deck 2 (Lower Promenade) deck plan

Noordam deck 3 (Promenade) deck plan

Noordam deck 4 (Upper Promenade) deck plan

Noordam deck 5 (Verandah) deck plan

Noordam deck 6 (Upper Verandah) deck plan

Noordam deck 7 (Rotterdam) deck plan

Noordam deck 8 (Navigation) deck plan

Noordam deck 9 (Lido) deck plan

Noordam deck 10 (Observation) deck plan

Noordam deck 11 (Sports) deck plan



