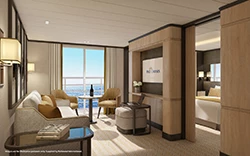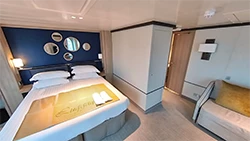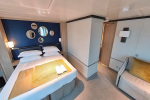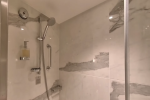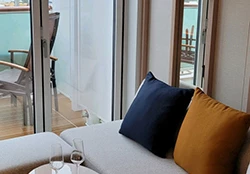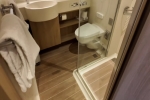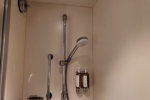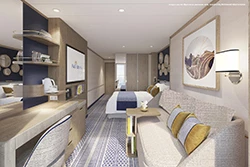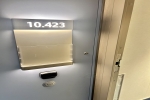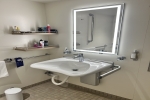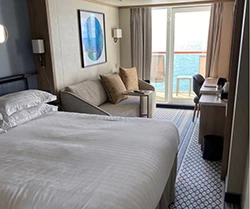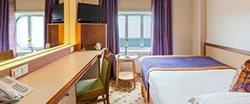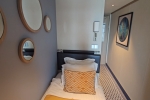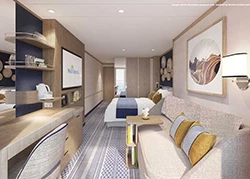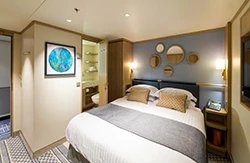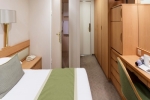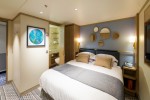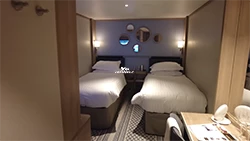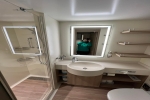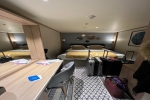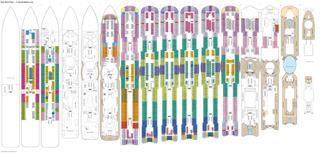Iona Decks and Cabins
Click
![]() on top
left to choose a different ship or use the menu above which is specific for Iona.
on top
left to choose a different ship or use the menu above which is specific for Iona.
Built in 2020, the P&O Cruises UK Iona internal volume is 185K tons and has 2610 staterooms for up to 6264 passengers served by 1762 crew. There are 18 passenger decks, 11 with cabins. You can expect a space ratio of 29 gross tons per passenger on this ship. On this page are the current deck plans for Iona showing deck plan layouts, public venues and all the types of cabins including pictures and videos.
SUITE
Deck Locations
![]() Deck 9 -
Deck 9 -
![]() Deck 10 -
Deck 10 -
![]() Deck 11 -
Deck 11 -
![]() Deck 12 -
Deck 12 -
![]() Deck 14 -
Deck 14 -
![]() Deck 15 -
Deck 15 -
Stateroom Cabin Features
- Two twin beds that make up into a king-sized bed- Closet
- Marble bath with shower and double marble sinks
- Full-size whirlpool bath
- Dressing area
- In-room safe
- Mini-Fridge
- Flat screen tv with movies
- Hair dyer
- Sofa
- Ottoman
- Lounge chairs with table
- Floor to ceiling glass doors leading to balcony with table and chairs and steamers
Stateroom Cabin Perks
Butler Service / Welcome Champagne / Thick Cotton Robes / Premier pamper pack / Iron & ironing board / Tea/coffee making facilities / Magazine and newspaper selection / Atlas and binoculars / Mineral water and chocolates on arrival / Daily canapes / Whirlpool bath /Amenities are subject to change without notice.
FAMILY SEAVIEW SUITE
Deck Locations
![]() Deck 8 -
Deck 8 -
Stateroom Cabin Features
- Two twin beds that make up into a king-sized bed- Closet
- Bath with shower
- In-room safe
- Mini-Fridge
- Flat screen tv with movies
- Hair dyer
Stateroom Cabin Perks
Mineral water and pamper pack upon arrival /Amenities are subject to change without notice.
CONSERVATORY MINI-SUITE
Deck Locations
![]() Deck 8 -
Deck 8 -
![]() Deck 9 -
Deck 9 -
Stateroom Cabin Features
- Two twin beds that make up into a king-sized bed- Closet
- Bath with tub and shower
- In-room safe
- Mini-Fridge
- Flat screen tv with movies
- Hair dyer
- Desk
- Safe
- Separate seating area with sofa, chair and table
- Through a sliding glass door there is addtional space with seating that can become part of the cabin or part of the balcony. This space opens up to the balcony by way of a bi-fold and additional full glass door.
Stateroom Cabin Perks
Mineral water and pamper pack upon arrival /Amenities are subject to change without notice.
DELUXE BALCONY
Deck Locations
![]() Deck 8 -
Deck 8 -
![]() Deck 9 -
Deck 9 -
![]() Deck 10 -
Deck 10 -
![]() Deck 11 -
Deck 11 -
![]() Deck 12 -
Deck 12 -
![]() Deck 14 -
Deck 14 -
![]() Deck 15 -
Deck 15 -
Stateroom Cabin Features
- Two twin beds that make up into a king-sized bed- Closet
- Bath with shower
- In-room safe
- Mini-Fridge
- Flat screen tv with movies
- Hair dyer
- Safe
- Sofa bed
- Balcony
Stateroom Cabin Perks
Mineral water and pamper pack upon arrival /Amenities are subject to change without notice.
BALCONY
Deck Locations
![]() Deck 5 -
Deck 5 -
![]() Deck 8 -
Deck 8 -
![]() Deck 9 -
Deck 9 -
![]() Deck 10 -
Deck 10 -
![]() Deck 11 -
Deck 11 -
![]() Deck 12 -
Deck 12 -
![]() Deck 14 -
Deck 14 -
![]() Deck 15 -
Deck 15 -
![]() Deck 16 -
Deck 16 -
![]() Deck 17 -
Deck 17 -
Stateroom Cabin Features
- Two twin beds that make up into a king-sized bed- Closet
- Bath with shower
- In-room safe
- Mini-Fridge
- Flat screen tv with movies
- Hair dyer
- Chair and table
- Safe
- Floor to ceiling sliding glass doors leading to balcony
- Balcony with table and reclining chairs
Important Size Information
When three or four guests share a cabin with upper berths, the two lower berths cannot be pushed together for safety reasons.Stateroom Cabin Perks
Mineral water and pamper pack upon arrival /Amenities are subject to change without notice.
SMALLER BALCONY
Deck Locations
![]() Deck 8 -
Deck 8 -
![]() Deck 9 -
Deck 9 -
![]() Deck 10 -
Deck 10 -
![]() Deck 11 -
Deck 11 -
![]() Deck 12 -
Deck 12 -
![]() Deck 14 -
Deck 14 -
![]() Deck 15 -
Deck 15 -
![]() Deck 16 -
Deck 16 -
![]() Deck 17 -
Deck 17 -
Stateroom Cabin Features
- One twin bed- Closet
- Bath with shower
- In-room safe
- Mini-Fridge
- Flat screen tv with movies
- Hair dyer
- Safe
- Balcony
Stateroom Cabin Perks
Mineral water and pamper pack upon arrival /Amenities are subject to change without notice.
SEAVIEW (OCEANVIEW)
Deck Locations
![]() Deck 4 -
Deck 4 -
![]() Deck 5 -
Deck 5 -
Stateroom Cabin Features
- Two twin beds that make up into a king-sized bed- Closet
- Bath with shower
- In-room safe
- Mini-Fridge
- Flat screen tv with movies
- Hair dyer
- Safe
- Window
Stateroom Cabin Perks
Mineral water and pamper pack upon arrival /Amenities are subject to change without notice.
LARGE INTERIOR
Deck Locations
![]() Deck 4 -
Deck 4 -
![]() Deck 5 -
Deck 5 -
![]() Deck 11 -
Deck 11 -
![]() Deck 14 -
Deck 14 -
Stateroom Cabin Features
- Two twin beds that make up into a king-sized bed- Closet
- Bath with shower
- In-room safe
- Mini-Fridge
- Flat screen tv with movies
- Hair dyer
- Safe
Stateroom Cabin Perks
Mineral water and pamper pack upon arrival /Amenities are subject to change without notice.
INTERIOR
Deck Locations
![]() Deck 4 -
Deck 4 -
![]() Deck 5 -
Deck 5 -
![]() Deck 8 -
Deck 8 -
![]() Deck 9 -
Deck 9 -
![]() Deck 10 -
Deck 10 -
![]() Deck 11 -
Deck 11 -
![]() Deck 12 -
Deck 12 -
![]() Deck 14 -
Deck 14 -
![]() Deck 15 -
Deck 15 -
![]() Deck 16 -
Deck 16 -
![]() Deck 17 -
Deck 17 -
Stateroom Cabin Features
- Two twin beds that make up into a king-sized bed- Closet
- Bath with shower
- In-room safe
- Mini-Fridge
- Flat screen tv with movies
- Hair dyer
- Safe
Stateroom Cabin Perks
Mineral water and pamper pack upon arrival /Amenities are subject to change without notice.
Iona Deck Page Menu
Click deck pictures to go to individual cruise deck plan pages where you can see all the public areas, venues and stateroom cabins categories for each deck.

Iona deck 4 (4) deck plan

Iona deck 5 (5) deck plan

Iona deck 6 (6) deck plan

Iona deck 7 (7) deck plan

Iona deck 8 (8) deck plan

Iona deck 9 (9) deck plan

Iona deck 10 (10) deck plan

Iona deck 11 (11) deck plan

Iona deck 12 (12) deck plan

Iona deck 14 (14) deck plan

Iona deck 15 (15) deck plan

Iona deck 16 (16) deck plan

Iona deck 17 (17) deck plan

Iona deck 18 (18) deck plan

Iona deck 19 (19) deck plan



