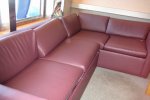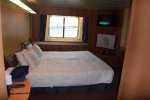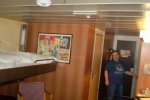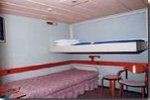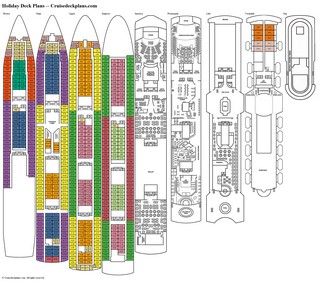Holiday Decks and Cabins
Click
![]() on top
left to choose a different ship or use the menu above which is specific for Holiday.
on top
left to choose a different ship or use the menu above which is specific for Holiday.
Built in 1985, the Carnival Cruise Line Holiday internal volume is 46K tons and has 726 staterooms for up to 1742 passengers served by 660 crew. There are 9 passenger decks, 0 with cabins. You can expect a space ratio of 26 gross tons per passenger on this ship. On this page are the current deck plans for Holiday showing deck plan layouts, public venues and all the types of cabins including pictures and videos.
SUITE
Deck Locations
Stateroom Cabin Features
- Twin beds that convert to king- Private balcony
- Sitting area with L-shapped sofa and two arm chairs
- Coffee table
- Walk-in closet
- Wall safe
- Refrigerator
- Private bath with whirlpool tub and shower
- Phone
- Television
- Hair dryer
- Staterooms V7,V8,V9 and V10 have partially obstructed views.
Stateroom Cabin Perks
Included in features. /Amenities are subject to change without notice.
OCEANVIEW
Deck Locations
Stateroom Cabin Features
- Twin beds that convert to king- Picture window
- Television
- Private bath with shower
- Safe
- Phone
- Television
- Sitting area with coffee table
- Chair
- Hair dryer
- Porthole windows for category 5A.
Stateroom Cabin Perks
Included in features. /Some staterooms have beds that do not convert to king.
Amenities are subject to change without notice.
More diagrams of this cabin type
Floor diagram Oceanview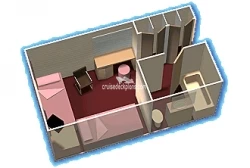
PORTHOLE
Deck Locations
Stateroom Cabin Features
- Twin beds that convert to king- Portholes
- Television
- Private bath with shower
- Safe
- Phone
- Television
- Sitting area with coffee table
- Chair
- Hair dryer.
Stateroom Cabin Perks
Included in features. /Amenities are subject to change without notice.
More diagrams of this cabin type
Floor diagram Porthole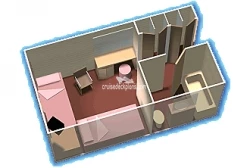
INTERIOR
Deck Locations
Stateroom Cabin Features
- Twin beds that convert to king- Television
- Private bath with shower
- Safe
- Phone
- Television
- Sitting area with chair and coffee table
- Hair dryer.
Stateroom Cabin Perks
Included in features. /Amenities are subject to change without notice.
More diagrams of this cabin type
Floor diagram Interior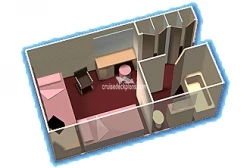
SMALL INTERIOR
Deck Locations
Stateroom Cabin Features
- Upper and lower bed- Television
- Private bath with shower
- Safe
- Phone
- Television
- Sitting area
- Hair dryer.
Stateroom Cabin Perks
Included in features. /Amenities are subject to change without notice.
Holiday Deck Page Menu
Click deck pictures to go to individual cruise deck plan pages where you can see all the public areas, venues and stateroom cabins categories for each deck.

Holiday deck 2 (Main) deck plan

Holiday deck 3 (Upper) deck plan

Holiday deck 4 (Empress) deck plan

Holiday deck 5 (America) deck plan

Holiday deck 6 (Promenade) deck plan

Holiday deck 7 (Lido) deck plan

Holiday deck 8 (Verandah) deck plan

Holiday deck 9 (Sun) deck plan

Looking for affordable cruise insurance?



