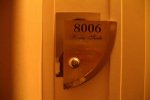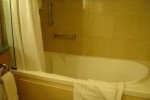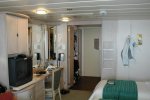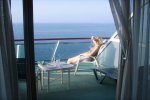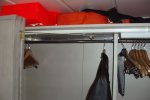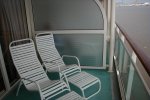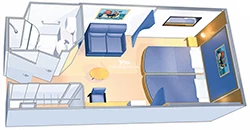Splendour of the Seas Deck 8 deck plan
Click
![]() on top
left to choose a different ship. The menu above is specific to the Splendour of the Seas ship and provides a quick way to go to the different pages.
on top
left to choose a different ship. The menu above is specific to the Splendour of the Seas ship and provides a quick way to go to the different pages.
Cruisedeckplans provides full interactive deck plans for the Splendour of the Seas Deck 8 deck. Just move your mouse over any cabin and a pop up will appear with detail information, including a full description and floor layout, and a link to pictures and/or videos. These are the newest deck plans for Splendour of the Seas Deck 8 deck plan showing public venues and cabin numbers and locations.
| # | Deck Plan Symbols |
|---|---|
 |
Connecting staterooms |
 |
Four pullman beds |
 |
Handicapped facilities |
 |
One pullman bed |
 |
Sofa and pullman bed |
 |
Sofa bed |
 |
Two pullman beds |

Looking for Deck 8 (deck) actual cabin pics and videos?
Sub Categories on Deck 8
Click links below to view category info including cabin pics and videos for that category on the Splendour of the Seas.
Public Spaces on Deck 8
You can click on any image for
larger size of the space on Splendour of the Seas.
RC Online
Computer stations available 24 hours a day for accessing the internet.Next Cruise
Future cruise booking desk. Loyalty program information.Cabin Check Tool
This tool will help you see what is on the deck above and the deck below your stateroom. Don't be surprised by loud chair scraping noise above you.
Accessible cabins on Deck 8
These cabins are on the Splendour of the Seas
Cabin 8026 Category Junior Suite
Cabin 8526 Category Junior Suite
Click to see more details




