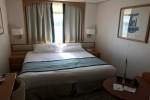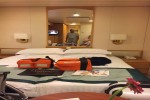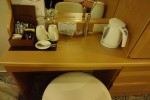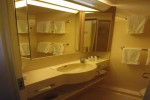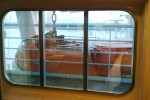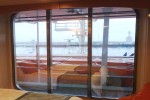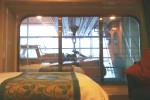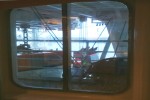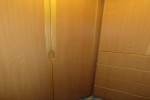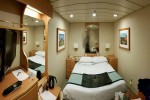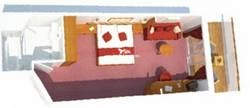Oriana Deck 8 deck plan
Click
![]() on top
left to choose a different ship. The menu above is specific to the Oriana ship and provides a quick way to go to the different pages.
on top
left to choose a different ship. The menu above is specific to the Oriana ship and provides a quick way to go to the different pages.
Cruisedeckplans provides full interactive deck plans for the Oriana Deck 8 deck. Just move your mouse over any cabin and a pop up will appear with detail information, including a full description and floor layout, and a link to pictures and/or videos. These are the newest deck plans for Oriana Deck 8 deck plan showing public venues and cabin numbers and locations.

| # | Deck Plan Symbols |
|---|---|
 |
Adapted cabin |
 |
Cabin only has shower |
 |
Double sofa bed |
 |
Porthole window |
 |
Single sofa bed |
 |
Two pullmans |
 |
View is of aft decks |

Looking for Deck 8 (deck) actual cabin pics and videos?
Sub Categories on Deck 8
Click links below to view category info including cabin pics and videos for that category on the Oriana.
Public Spaces on Deck 8
You can click on any image for
larger size of the space on Oriana.
Tiffanys
Offers views of the colourful Tiffany glass that crowns the atrium and overlooks Royal Court, Queen's Court and Garden Court on the decks below. The soft lighting and comfortable sofas and chairs create a relaxing ambience, ideal for meeting up with friends or enjoying a quiet drink.Ocean Grill
Opens for a candlelit dinner, with steak and seafood on the menu, from 6.00pm to 9.30pm. Reservations can be made or alternatively guests can walk in for a table.Tiffanys Court
Serves a light breakfast from 8.00am to 11.00am with light bites served from 11.30am to 3.00pm ranging from soup and sandwiches to salads and desserts such as banoffee pie and milk chocolate pots.Crichtons
Filled with card tables it makes the ideal location for a friendly game of cards or favorite board games. Additionally bridge tournaments are held here along with evening syndicate quizzes. Crichton's also plays host to organized carpet bowls and golf putting competitions.Library
Offers a wide range of books including both fiction and non-fiction to read in the tranquil setting decorated in rich woods with tables, chairs and lamps designed by Viscount Linley. Selections of books are also available to purchase including quiz, puzzle, and crossword and Sudoku books.Chaplins
The cinema offers excellent viewing from all of its 200 seats, and boasts an exceptional sound system. Chaplin's is also used for lectures, port enhancement talks, and more.Sunset Bar
Serves the Terrace pool and offers relaxing views of the ships wake.The Thackeray Room
A quiet writing room ideal for writing postcards or reading books.Cabin Check Tool
This tool will help you see what is on the deck above and the deck below your stateroom. Don't be surprised by loud chair scraping noise above you.



