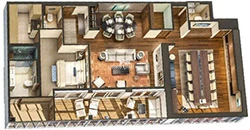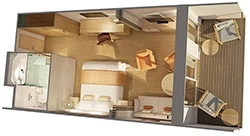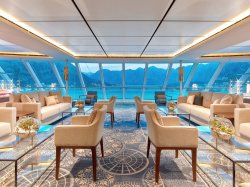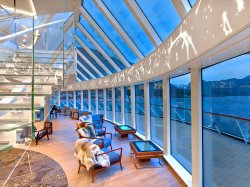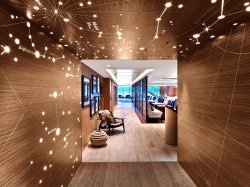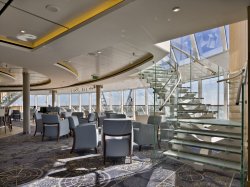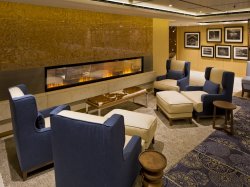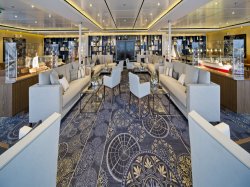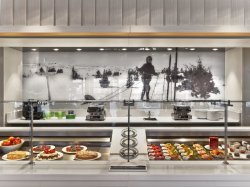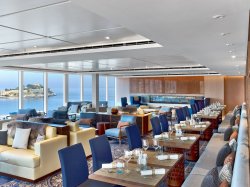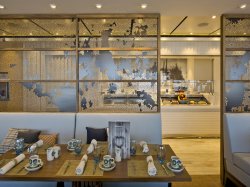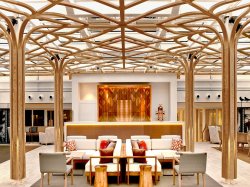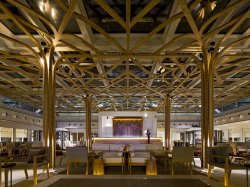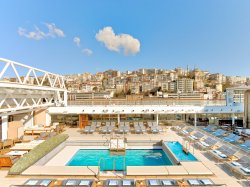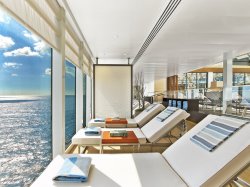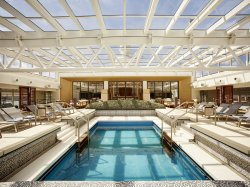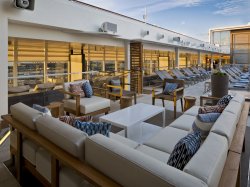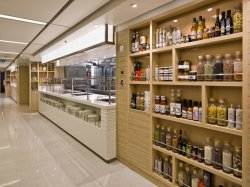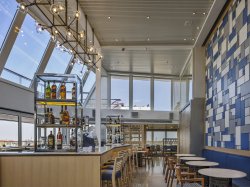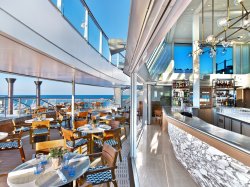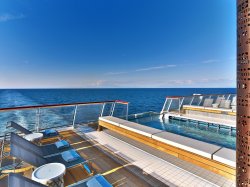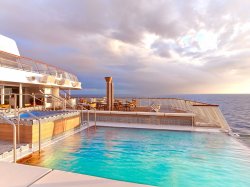Viking Mira Deck 7 deck plan
Click
![]() on top
left to choose a different ship. The menu above is specific to the Viking Mira ship and provides a quick way to go to the different pages.
on top
left to choose a different ship. The menu above is specific to the Viking Mira ship and provides a quick way to go to the different pages.
Cruisedeckplans provides full interactive deck plans for the Viking Mira Deck 7 deck. Just move your mouse over any cabin and a pop up will appear with detail information, including a full description and floor layout, and a link to pictures and/or videos. These are the newest deck plans for Viking Mira Deck 7 deck plan showing public venues and cabin numbers and locations.
Looking for Deck 7 (deck) actual cabin pics and videos?
Sub Categories on Deck 7
Click links below to view category info including cabin pics and videos for that category on the Viking Mira.
Public Spaces on Deck 7
You can click on any image for
larger size of the space on Viking Mira.
Explorers Lounge
Observation lounge with panoramic two story high floor to ceiling windows. Located forward.Viking Deli
Buffet style deli.Wintergarden
Open air poolside relaxing area. Features afternoon tea service with light snacks.Pool
Main pool with covered retractable glass roof.World Cafe
Buffet restaurant with Internation cuisine.Aquavit Terrace
Aft terrace that includes the Infinty Pool and a hot tub. Part of the terrace features sliding glass doors that transforms that area into indoor al fresco bar and dining area.Cabin Check Tool
This tool will help you see what is on the deck above and the deck below your stateroom. Don't be surprised by loud chair scraping noise above you.




