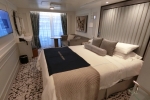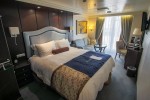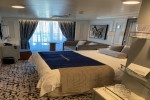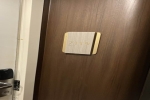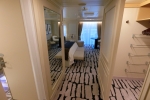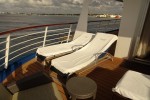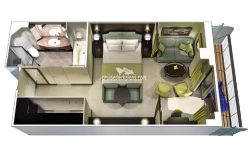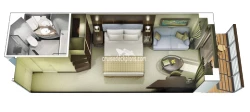Oceania Riviera Deck 7 deck plan
Click
![]() on top
left to choose a different ship. The menu above is specific to the Oceania Riviera ship and provides a quick way to go to the different pages.
on top
left to choose a different ship. The menu above is specific to the Oceania Riviera ship and provides a quick way to go to the different pages.
Cruisedeckplans provides full interactive deck plans for the Oceania Riviera Deck 7 deck. Just move your mouse over any cabin and a pop up will appear with detail information, including a full description and floor layout, and a link to pictures and/or videos. These are the newest deck plans for Oceania Riviera Deck 7 deck plan showing public venues and cabin numbers and locations.
You are viewing deck: Deck 7 plan
Click on another deck below to view more deck plans. Click here for LIVE SHIP TRACKING

| # | Deck Plan Symbols |
|---|---|
 |
Connecting staterooms |
 |
Double sofa bed |
 |
Elevator |
 |
Obstructed view |
 |
One pullman bed |
 |
Restrooms |
 |
Single sofa bed |
 |
Two pullman beds |
 |
Wheelchair accessible |

Looking for Deck 7 (deck) actual cabin pics and videos?
Sub Categories on Deck 7
Click links below to view category info including cabin pics and videos for that category on the Oceania Riviera.
Cabin Check Tool
This tool will help you see what is on the deck above and the deck below your stateroom. Don't be surprised by loud chair scraping noise above you.
Accessible cabins on Deck 7
These cabins are on the Oceania Riviera
Cabin 7082 Category Oceanview
Cabin 7084 Category Veranda
Cabin 7087 Category Veranda
Click to see more details
Two points that guests with disabilities should be aware of include (1) The Main Lounge has one step that goes down to the dance floor; however, the ships have spaces reserved for wheelchairs that provide good sightlines to the shows; (2) The doors on the decks are wooden, not automatic. Guests should not be discouraged by this though as the ships have more than 400 staff members who are readily on hand to assist with opening doors. These staff members are also very accommodating with carrying trays on the buffet lines, getting drinks and providing unrivaled personalized service.
Other accessibility features include embarkation and debarkation assistance; accessible gaming; corridors that allow for 180 degree wheelchair turns; and Braille/tactile signage and elevator controls.
Oceania does not provide wheelchairs or scooters for their guests.





