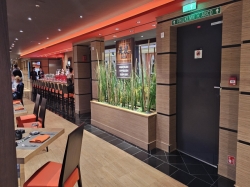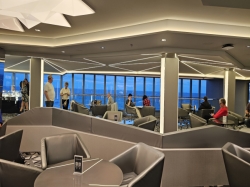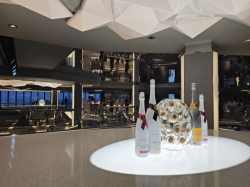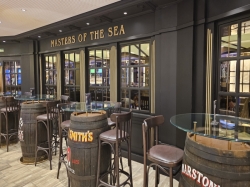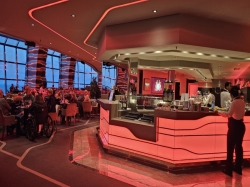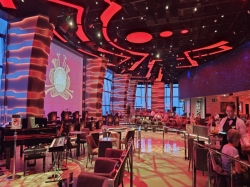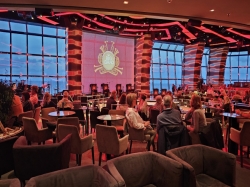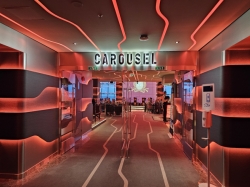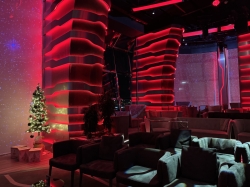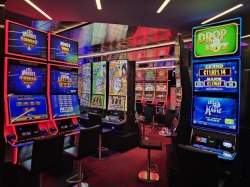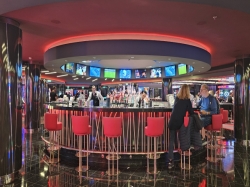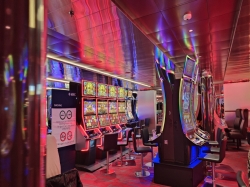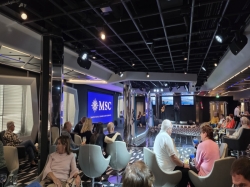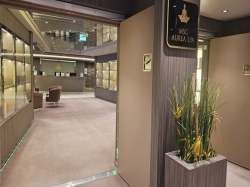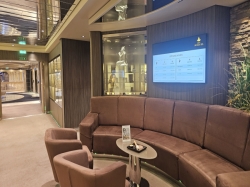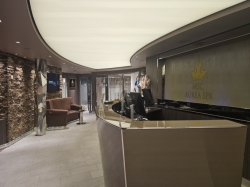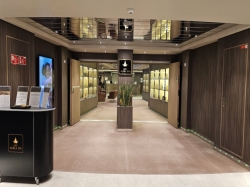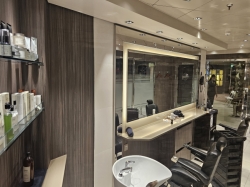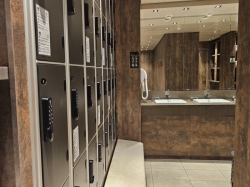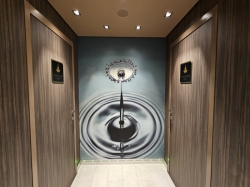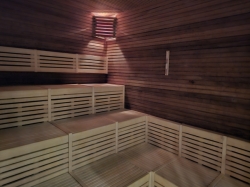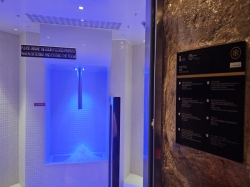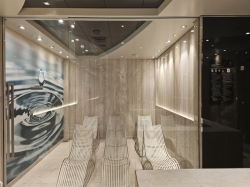MSC Euribia Deck 7 deck plan
Click
![]() on top
left to choose a different ship. The menu above is specific to the MSC Euribia ship and provides a quick way to go to the different pages.
on top
left to choose a different ship. The menu above is specific to the MSC Euribia ship and provides a quick way to go to the different pages.
Cruisedeckplans provides full interactive deck plans for the MSC Euribia Deck 7 deck. Just move your mouse over any cabin and a pop up will appear with detail information, including a full description and floor layout, and a link to pictures and/or videos. These are the newest deck plans for MSC Euribia Deck 7 deck plan showing public venues and cabin numbers and locations.
You are viewing deck: 7 Galapagos plan
Click on another deck below to view more deck plans. Click here for LIVE SHIP TRACKING
| # | Deck Plan Symbols |
|---|---|
 |
Connecting |
 |
Double Sofa Bed |
 |
Half glass metal balustrade |
 |
Handicap |
 |
Metal balustrade |
 |
Pullman Bed |
 |
Single Sofa Bed |
 |
Two Pullmans |

Public Spaces on Deck 7
You can click on any image for
larger size of the space on MSC Euribia.
Butchers Cut
American-style steak house serving select Linz Heritage beef. Also serves New World wines and cocktails with swagger. Seats 58 guests in 753 square feet.Kaito Sushi Bar
Authentic Asian cuisine prepared to order. Seats 32 quests in 1022 square foot space.Kaito Teppanyaki
Four cooking stations featuring chefs that cook on open grill. Seats 16 guests in 775 square foot area.Champagne Bar
Chic Champagne Bar serving first-rate champagne, fresh oysters, caviar and fish. Seats 155 guests in 6,393 square foot area.Masters of the Seas
Traditional British pub serving beer, whiskey and range of snacks. Seats 81 guests in 2,152 square foot area.Carousel Lounge
Technology-packed entertainment venue serving cocktails and drinks. Seats 427 guests in 11,840 square foot area.Casino
Casino and bar serving cocktails, mocktails, beer, wine and fine spirits. Seats 600 guests in 15,068 square foot area.TV Studio & bar
Enjoy live games, quizzes and talent contests all aired live throughout the ship. Also enjoy cocktails, beer, wine and soft drinks. Seats 101 guests in 3,659 square foot area.Il Campo Restaurant
Main restaurant seats 188 in 3584 square foot space.MSC Aurea Spa
Barber shop, beauty salon, hair salon massages & treatments.Cabin Check Tool
This tool will help you see what is on the deck above and the deck below your stateroom. Don't be surprised by loud chair scraping noise above you.



