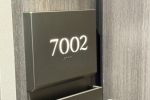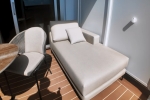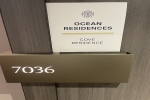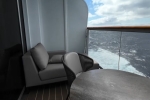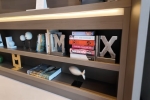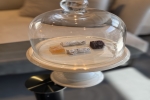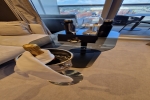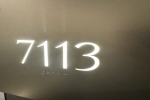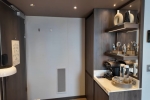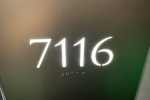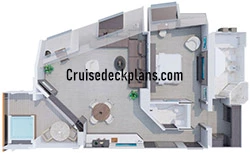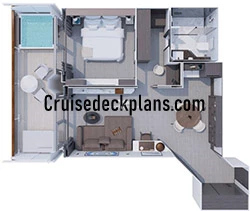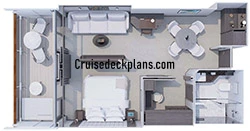Explora I Deck 7 deck plan
Click
![]() on top
left to choose a different ship. The menu above is specific to the Explora I ship and provides a quick way to go to the different pages.
on top
left to choose a different ship. The menu above is specific to the Explora I ship and provides a quick way to go to the different pages.
Cruisedeckplans provides full interactive deck plans for the Explora I Deck 7 deck. Just move your mouse over any cabin and a pop up will appear with detail information, including a full description and floor layout, and a link to pictures and/or videos. These are the newest deck plans for Explora I Deck 7 deck plan showing public venues and cabin numbers and locations.
You are viewing deck: Deck 7 plan
Click on another deck below to view more deck plans. Click here for LIVE SHIP TRACKING

| # | Deck Plan Symbols |
|---|---|
 |
Accessible Suites |
 |
Bath |
 |
Connecting Suites |
 |
Double Sofa Bed |
 |
Guest Laundry |
 |
Lift |
 |
Private Whirlpool |
 |
Twin Bed |

Looking for Deck 7 (deck) actual cabin pics and videos?
Sub Categories on Deck 7
Click links below to view category info including cabin pics and videos for that category on the Explora I.
Cabin Check Tool
This tool will help you see what is on the deck above and the deck below your stateroom. Don't be surprised by loud chair scraping noise above you.


