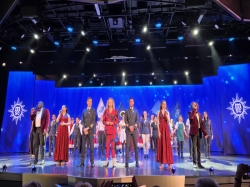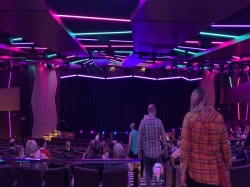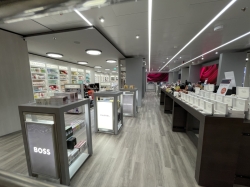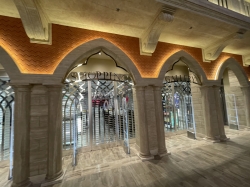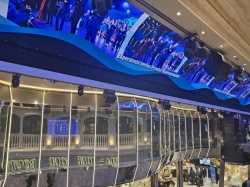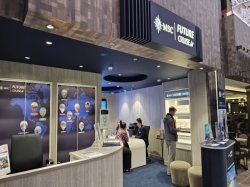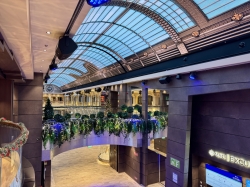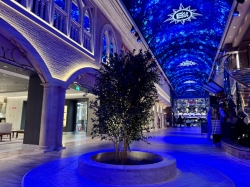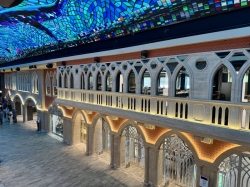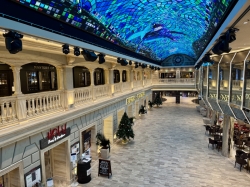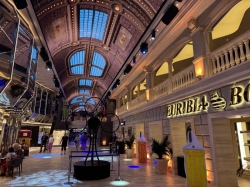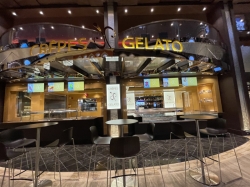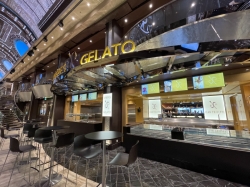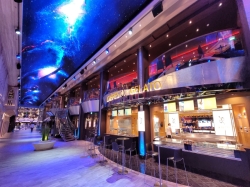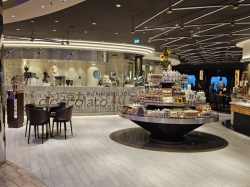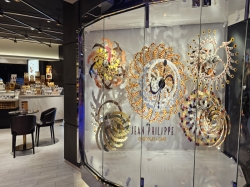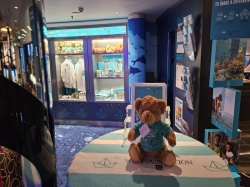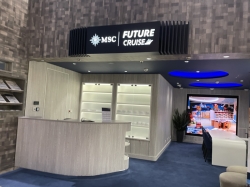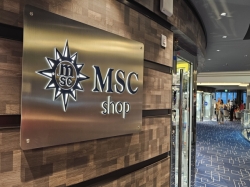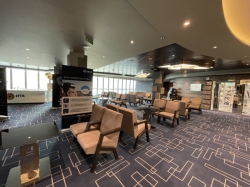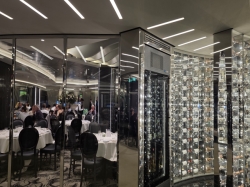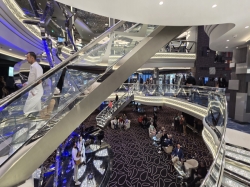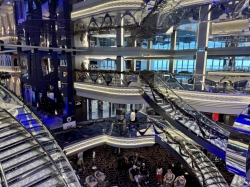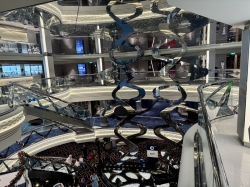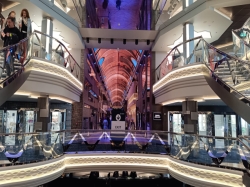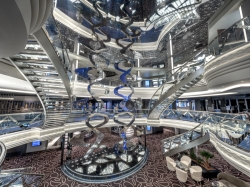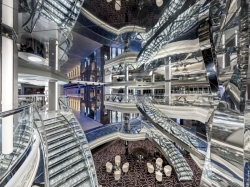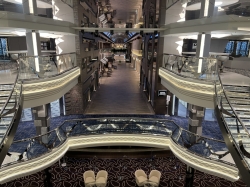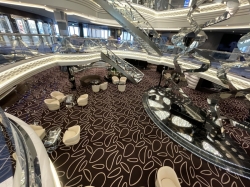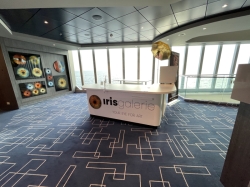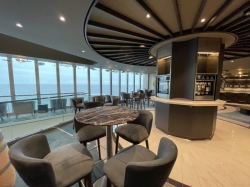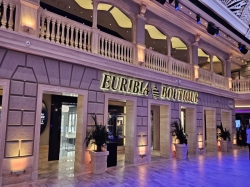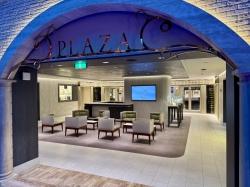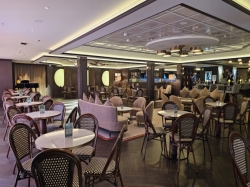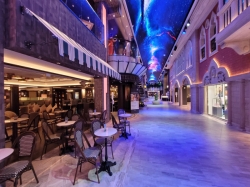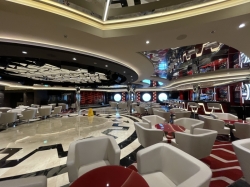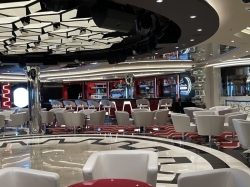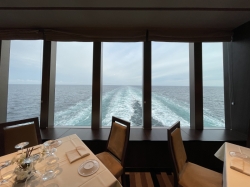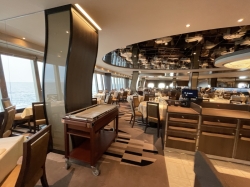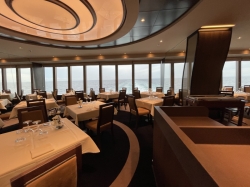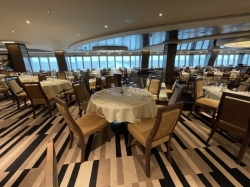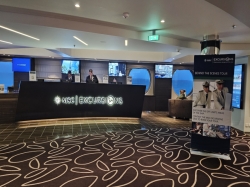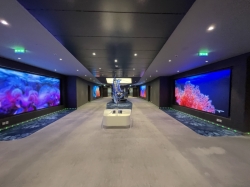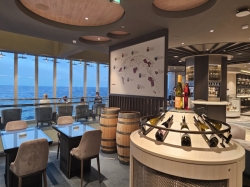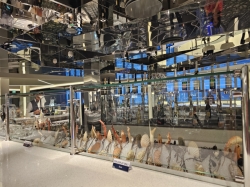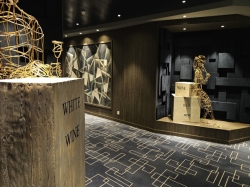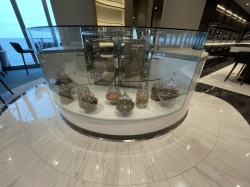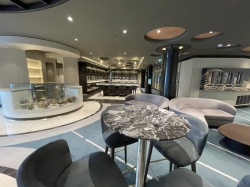MSC Euribia Deck 6 deck plan
Click
![]() on top
left to choose a different ship. The menu above is specific to the MSC Euribia ship and provides a quick way to go to the different pages.
on top
left to choose a different ship. The menu above is specific to the MSC Euribia ship and provides a quick way to go to the different pages.
Cruisedeckplans provides full interactive deck plans for the MSC Euribia Deck 6 deck. Just move your mouse over any cabin and a pop up will appear with detail information, including a full description and floor layout, and a link to pictures and/or videos. These are the newest deck plans for MSC Euribia Deck 6 deck plan showing public venues and cabin numbers and locations.
You are viewing deck: 6 Ocean Cay plan
Click on another deck below to view more deck plans. Click here for LIVE SHIP TRACKING
| # | Deck Plan Symbols |
|---|---|
 |
Connecting |
 |
Double Sofa Bed |
 |
Half glass metal balustrade |
 |
Handicap |
 |
Metal balustrade |
 |
Pullman Bed |
 |
Single Sofa Bed |
 |
Two Pullmans |

Public Spaces on Deck 6
You can click on any image for
larger size of the space on MSC Euribia.
Theater
Two level main show lounge seats 945 guests in 10,763 square foot area.Shopping Gallery
Shops and Boutiques. Perfumes & cosmetics, hygiene, pharmacy, technology, confectionery.Tapas Bar
Tapas BarGalleria Euribia
Inner promenade area covering 13,454 square feet of space.Jean-Philippe Crepes & Gelato
Gourmet ice cream parlor and French-style creperie. Made-to-order crepes with your choice of fillings. Seats 15 guests in 441 square foot area.Jean-Philippe Chocolate & Cafe
Chocolate themed cafe and coffee bar. Seats 80 guests in 2,475 square foot area.MSC Foundation
Selling MSC Logo merchandiseMSC Shop
MSC branded gifts and souvenirs.Fashion Jewellery
Fashion Jewelry.MSC Photo
Photo shop and galleryAurora Boreallis
RestaurantStarship Club
Features Rob the 1st humanoid robotic bartender, create your own recipe with over 40 ingredients to choose from. Serves 16 signature cosmic cocktails (both alcoholic and non-alcoholic) using Infinity Touch table device. You can also purchase themed futuristic glasses. Seats 60 guests in 1,722 square foot area.Atrium - Deck 6
Deck 6 Atrium ViewEuribia Boutique
Shopping Area for fashion watches, jewelry, sunglasses, clothing and accessories. 2,734 square foot area.Luxury Plaza
Shopping area. Luxury watches, jewelry and fashion accessories. 2,949 square feet of space.Latelier Bar & Art
Cocktails and drinks facing the art experience. Seats 148 guests in 3,315 square foot area.Euribia Bar & Lounge
Cocktail bar and ballroom. Seats 62 guests in 3,390 square foot area.Indochine Restaurant
Restaurant serving French-Vietnamese dishes along with Vegetarian and Vegan options. Includes selected wine list featuring both Old and New World wines and Tropical signature cocktails. Seats 66 quests in 1108 square foot space.Colorado River
Main restaurant that seats 714 guests in 10,763 square foot area.The Opera/Simphony
Main restaurants that seat 908 guests in 14,402 square foot area.HOLA Tacos & Cantina
Latin American and Mexican inspired dishes and drinks. Seats 56 guests.MSC Excursions
Desk for planning and booking MSC sponsored shore excursionsEmotions
Immersive Gallery leading to dining roomsHelios Wine Maker
Wine tasting roomCabin Check Tool
This tool will help you see what is on the deck above and the deck below your stateroom. Don't be surprised by loud chair scraping noise above you.




