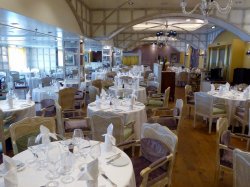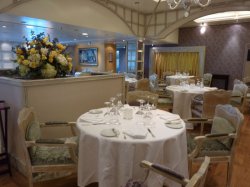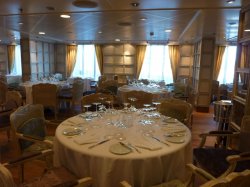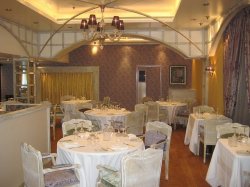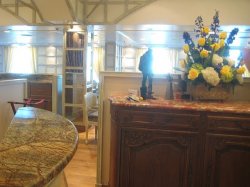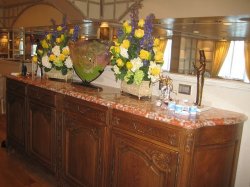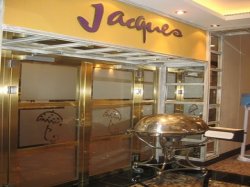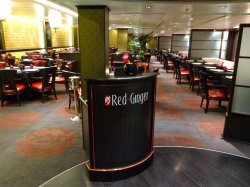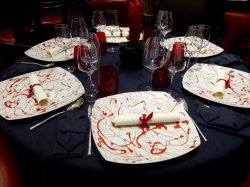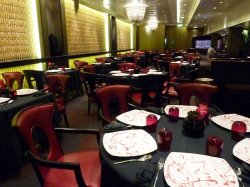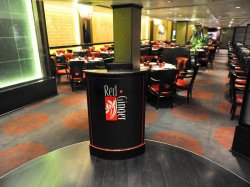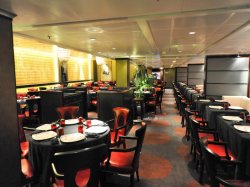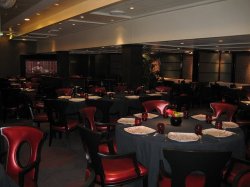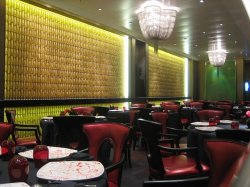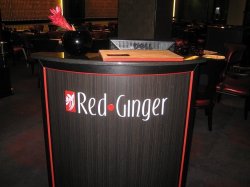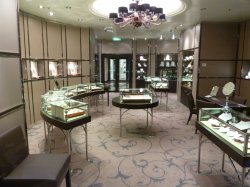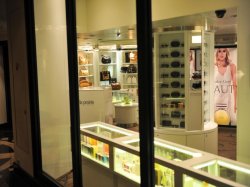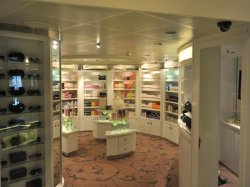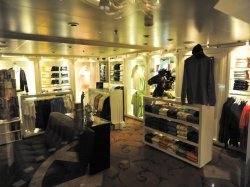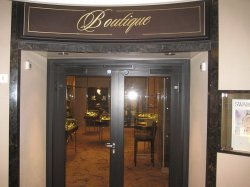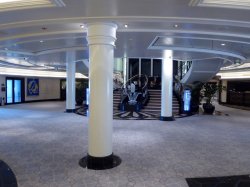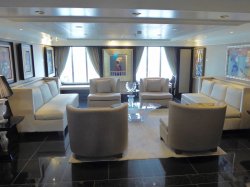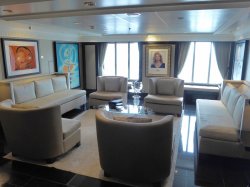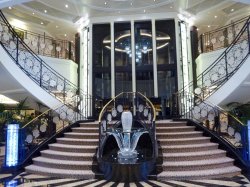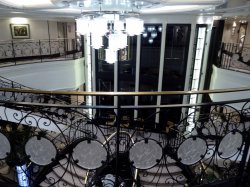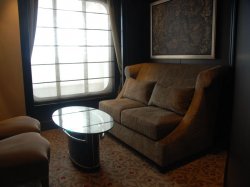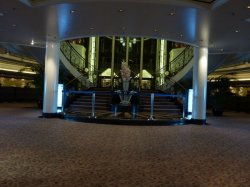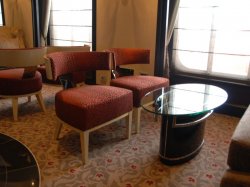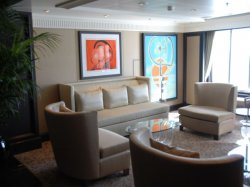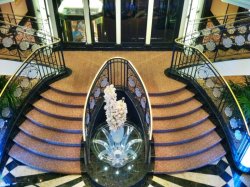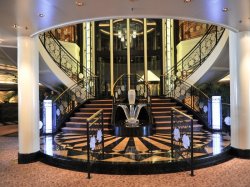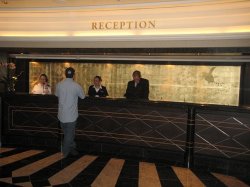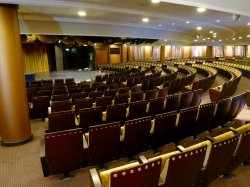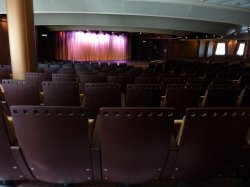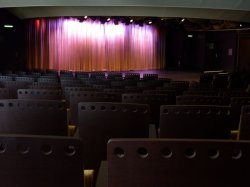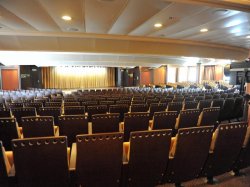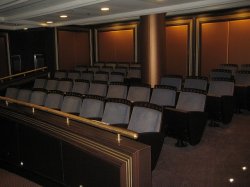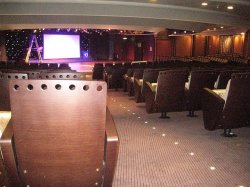Oceania Marina Deck 5 deck plan
Click
![]() on top
left to choose a different ship. The menu above is specific to the Oceania Marina ship and provides a quick way to go to the different pages.
on top
left to choose a different ship. The menu above is specific to the Oceania Marina ship and provides a quick way to go to the different pages.
Cruisedeckplans provides full interactive deck plans for the Oceania Marina Deck 5 deck. Just move your mouse over any cabin and a pop up will appear with detail information, including a full description and floor layout, and a link to pictures and/or videos. These are the newest deck plans for Oceania Marina Deck 5 deck plan showing public venues and cabin numbers and locations.
You are viewing deck: Deck 5 plan
Click on another deck below to view more deck plans. Click here for LIVE SHIP TRACKING
| # | Deck Plan Symbols |
|---|---|
 |
Connecting staterooms |
 |
Double sofa bed |
 |
Elevator |
 |
Obstructed view |
 |
One pullman bed |
 |
Restrooms |
 |
Single sofa bed |
 |
Two pullman beds |
 |
Wheelchair accessible |

Public Spaces on Deck 5
You can click on any image for
larger size of the space on Oceania Marina.
Jacques
Seating 124 passengers, it is a French bistro with menus inspired by Oceania Cruises' Executive Culinary Director and world-renowned master chef Jacques Pépin.Red Ginger
Asian specialty restaurant, featuring Thai, Japanese and Vietnamese cuisine. You have a choice of 2 menus - a 5 course tasting menu and an a la carte. There is no cover charge for dining at Red Ginger.Boutique
Featuring a range of items from sundries to designer casual wear. Browse the selection of duty free goods including fine jewelery, fragrances and logo wear.Atrium
Main atrium with seating, reception desk, destination services desk and concierge.Lounge
Main show loungeCabin Check Tool
This tool will help you see what is on the deck above and the deck below your stateroom. Don't be surprised by loud chair scraping noise above you.



