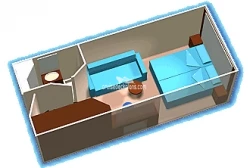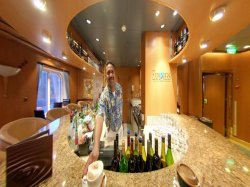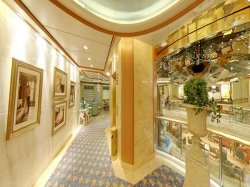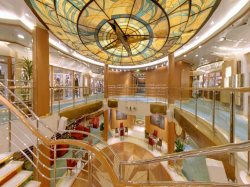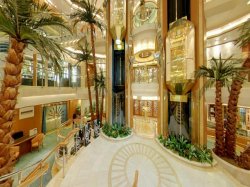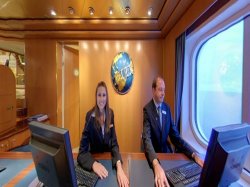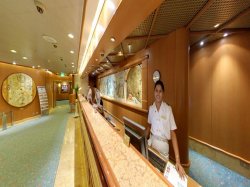Oceana Deck 5 deck plan
Click
![]() on top
left to choose a different ship. The menu above is specific to the Oceana ship and provides a quick way to go to the different pages.
on top
left to choose a different ship. The menu above is specific to the Oceana ship and provides a quick way to go to the different pages.
Cruisedeckplans provides full interactive deck plans for the Oceana Deck 5 deck. Just move your mouse over any cabin and a pop up will appear with detail information, including a full description and floor layout, and a link to pictures and/or videos. These are the newest deck plans for Oceana Deck 5 deck plan showing public venues and cabin numbers and locations.
| # | Deck Plan Symbols |
|---|---|
 |
Adapted cabin |
 |
Double sofa bed |
 |
Fixed double bed |
 |
Fixed twin beds |
 |
Interconnecting |
 |
Part obstructed |
 |
Single sofa bed |
 |
Two pullmans |
 |
Upper pullman |

Looking for Deck 5 (deck) actual cabin pics and videos?
Sub Categories on Deck 5
Click links below to view category info including cabin pics and videos for that category on the Oceana.
Public Spaces on Deck 5
You can click on any image for
larger size of the space on Oceana.
Explorers Bar
Adjoining the Explorers tour desk, it makes a good meeting point for activities throughout the day and into the night. The bar serves a selection of specialty coffees, as well as a full range of drinks, and there are also around five PCs with internet access for guests use.Ligurian Restaurant
Featuring décor of etched glass, rich wood accents, granite borders and decorative light features, creating a warm and welcoming mood, the restaurant offers guests freedom dining between the hours of 6.00pm to 9.30pm. This allows guests the flexibility to choose when they wish to eat in the evening with pagers provided if the restaurant has no available seating to let them know when a table becomes vacant thus ensuring that they are not stood waiting. Open for dinner only, the menu is the same as that on offer in the Adriatic restaurant directly above.Atrium
Main Atrium, multi-level. On deck 5 is reception desk and Explorers Bar and lounge.Cabin Check Tool
This tool will help you see what is on the deck above and the deck below your stateroom. Don't be surprised by loud chair scraping noise above you.







