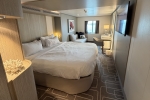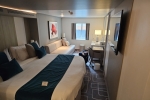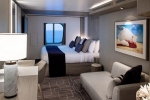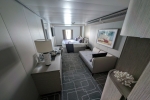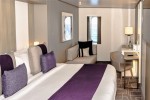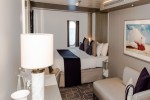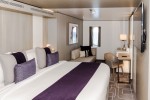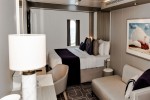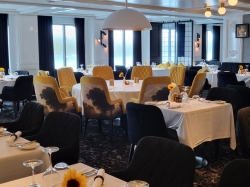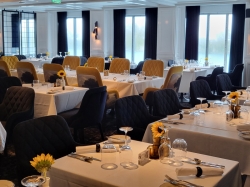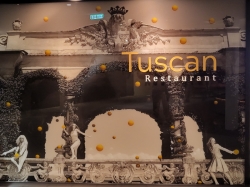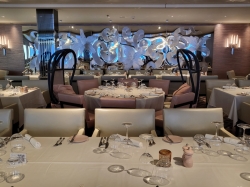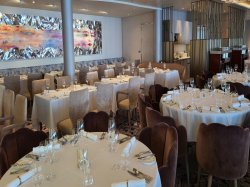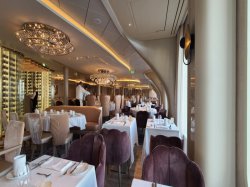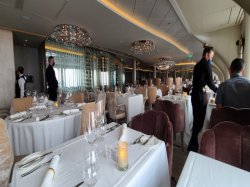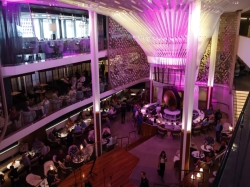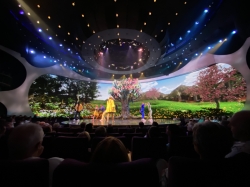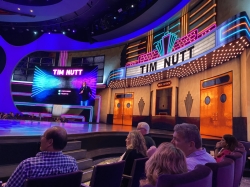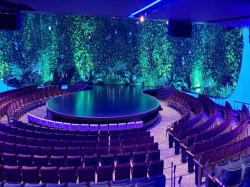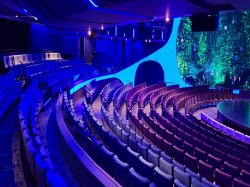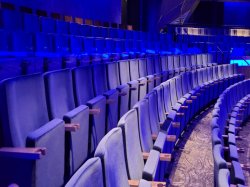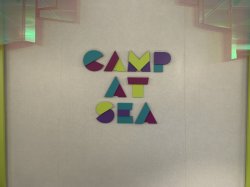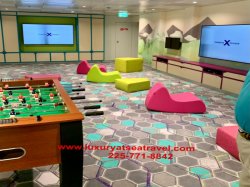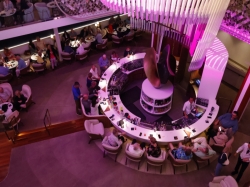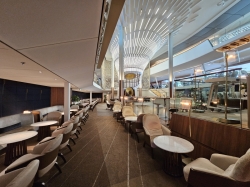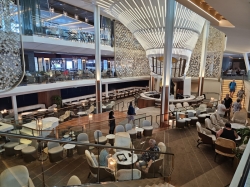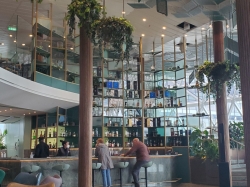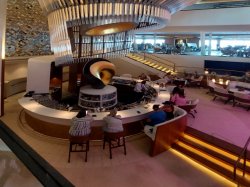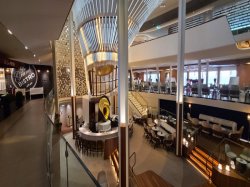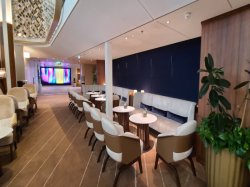Celebrity Apex Deck 3 deck plan
Click
![]() on top
left to choose a different ship. The menu above is specific to the Celebrity Apex ship and provides a quick way to go to the different pages.
on top
left to choose a different ship. The menu above is specific to the Celebrity Apex ship and provides a quick way to go to the different pages.
Cruisedeckplans provides full interactive deck plans for the Celebrity Apex Deck 3 deck. Just move your mouse over any cabin and a pop up will appear with detail information, including a full description and floor layout, and a link to pictures and/or videos. These are the newest deck plans for Celebrity Apex Deck 3 deck plan showing public venues and cabin numbers and locations.
You are viewing deck: Deck 3 plan
Click on another deck below to view more deck plans. Click here for LIVE SHIP TRACKING

O1
Prime Ocean View

Oceanview
Type: Oceanview
Cabin is 200 ft2
Category 6 forward oceanview cabins offer full height windows are are 238 square feet. Accessible oceanview cabins are 348 square foot.
*Actual cabin size and layout may differ from size and diagram shown.
Click for
CDP Code: Oceanview
- King-sized luxury mattresses
- Mini-Fridge with bar items for sale
- Personal size room safe
- Interactive flat-screen tv (order excursions, room service, watch movies)
- Dual voltage 110/220AC outlets
- Hair dryer
- water/wine glasses
- Bath products (shampoo, conditioner, lotion)
- Shower cap, cotton balls and swabs
O2
Ocean View Stateroom

Oceanview
Type: Oceanview
Cabin is 200 ft2
Category 6 forward oceanview cabins offer full height windows are are 238 square feet. Accessible oceanview cabins are 348 square foot.
*Actual cabin size and layout may differ from size and diagram shown.
Click for
CDP Code: Oceanview
- King-sized luxury mattresses
- Mini-Fridge with bar items for sale
- Personal size room safe
- Interactive flat-screen tv (order excursions, room service, watch movies)
- Dual voltage 110/220AC outlets
- Hair dryer
- water/wine glasses
- Bath products (shampoo, conditioner, lotion)
- Shower cap, cotton balls and swabs

| # | Deck Plan Symbols |
|---|---|
| Connecting Staterooms | |
| Convertible Sofa | |
| Door Location | |
| Double Sofa Bed | |
| Obstructed View | |
| Upper Berth | |
| Wheelchair Stateroom |

Looking for Deck 3 (deck) actual cabin pics and videos?
Sub Categories on Deck 3
Click links below to view category info including cabin pics and videos for that category on the Celebrity Apex.
Public Spaces on Deck 3
You can click on any image for
larger size of the space on Celebrity Apex.
Tuscan Grille
Southern Italian Style Dining, seats 344 and serves dinner. Modern classical design inspired by Italian fashion and film. The food here includes Italian inspired dishes with homemade pastas.Normandie
Contemporary French Dining, Seats 346 and serves dinner. Wooden panels from this former venue on the Celebrity Summit are incorporated into the design. French cuisine in a modern, upscale refined atmosphere to evoke the romance of springtime in Paris. Color palette similar to cherry blossoms in full bloom. Enjoy regional European wines, unique cocktails, and tantalizing appetizers.Grand Plaza Cafe
Offers quick bites for breakfast and lunch. Seats 20 people.Oculus Theater
Three level high main theater where the stage extends into the audience. A duo-directional rotating platform rasises almost 7 feet above the stage. There are also two rotating staircases, 10 synchronized panoramic screens, 16 video mapping laser projectors, aerial performance rigging.Camp at Sea
Area for children located forward part of deck 3. Includes Xbox One experience.Martini Bar
Large Martini Bar and lounge located mid ship on deck 3 and is a open atrium extending 2 floors above.Guest Relations
Guest services area including shore excursion planning.Cabin Check Tool
This tool will help you see what is on the deck above and the deck below your stateroom. Don't be surprised by loud chair scraping noise above you.



