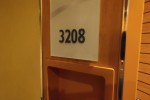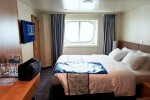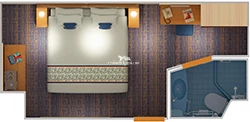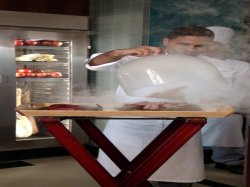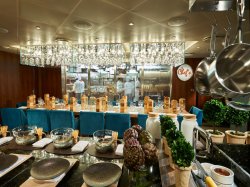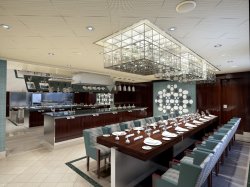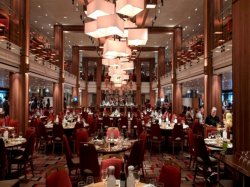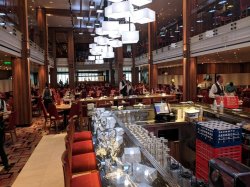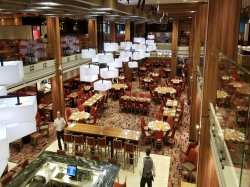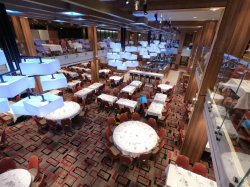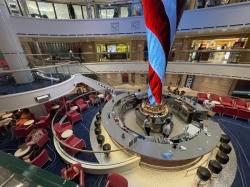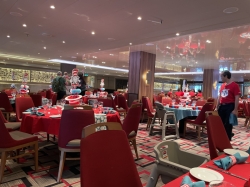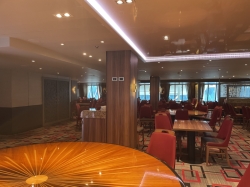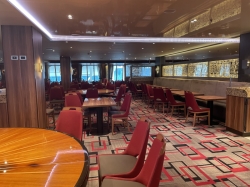Carnival Horizon Deck 3 deck plan
Click
![]() on top
left to choose a different ship. The menu above is specific to the Carnival Horizon ship and provides a quick way to go to the different pages.
on top
left to choose a different ship. The menu above is specific to the Carnival Horizon ship and provides a quick way to go to the different pages.
Cruisedeckplans provides full interactive deck plans for the Carnival Horizon Deck 3 deck. Just move your mouse over any cabin and a pop up will appear with detail information, including a full description and floor layout, and a link to pictures and/or videos. These are the newest deck plans for Carnival Horizon Deck 3 deck plan showing public venues and cabin numbers and locations.
You are viewing deck: 3 Lobby plan
Click on another deck below to view more deck plans. Click here for LIVE SHIP TRACKING

| # | Deck Plan Symbols |
|---|---|
 |
1 Upper Bed |
 |
2 upper beds |
 |
Extended balcony (50% larger) |
 |
Stateroom with 2 portholes |
 |
Twin beds do not convert |
 |
Twin with single sofa |
 |
Twin/king w double sofa |
 |
Twin/King w single sofa |
 |
Twin/king, single sofa & 2 upp |
 |
Twin/king, single sofa & upper |

Looking for Deck 3 (deck) actual cabin pics and videos?
Sub Categories on Deck 3
Click links below to view category info including cabin pics and videos for that category on the Carnival Horizon.
Public Spaces on Deck 3
You can click on any image for
larger size of the space on Carnival Horizon.
The Chefs Table
Private dining area where you can indulge in a cascading series of delectable plates as the Chef shows off a little. Dinner is the main event, but also includes a galley tour. There is a long table that seats 16 guests. The table offers a view through a window into the galley.Meridian Restaurant
The ships main restaurant located in the aft of deck 3 and deck 4. Two levels. Offers sit-down waiter service. There is also a sit-down bar near the entrance for guests waiting to be seated. Open nightly for open dining at 5:45 p.m.Horizon Lobby and Bar
Main lobby and bar. This is one of the main entrances of the ship. Also the location of Guest Services desk and Shore Excursion desk. The Shore Excursion desk sells ship sponsored shore excursions. There is seating and live music in afternoons and nightly. There is also a dance floor and computer terminals.Reflection Restaurant
Midship main restaurant. One level. Offers sit-down waiter service. On sea days open for brunch typically from 8:30 a.m. to 1:00 p.m. On port days open for breakfast typically from 7:30 to 9:30 a.m. Open nightly for assigned dining dinner at 6:00 p.m.Shore Excursions
Desk for planning and booking ship sponsored shore excursions.Guest Services
Front desk for handling guest services and charges.Cabin Check Tool
This tool will help you see what is on the deck above and the deck below your stateroom. Don't be surprised by loud chair scraping noise above you.
Carnival Horizon 3 Lobby (deck) Cabin Guru
Here are some tips that you should keep in mind when looking for cabins on this deck. There may be other issues that we haven't noted, and if you are aware of any issues we have not listed, please contact us and let us know so that we can add it to the list.
The cruise line separates the different categories (Inside, Oceanview, Balcony) into subcategories. The only difference in the subcategories is usually location on the ship. The detail above shows subcategory color, category name, and subcategory name. For detailed information, mouse over a cabin on the deck plans and a pop up window will appear.
You will find diagrams, pictures and information about that cabin category including square footage and
features.
Carnival uses a two digit code for its stateroom categories. The first letter represents the type of cabin. 1=Small Interior, 4=Interior, 6=Oceanview, 7=Cove Balcony, 8=Balcony, 9=Premium Balcony. The second letter represents the desired location with A being the least desirable.
As an example a 4J (Interior cabin) is in a more desirable location than a 4A (Interior cabin).





