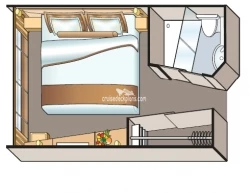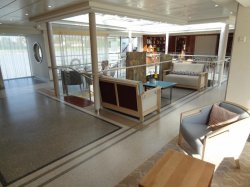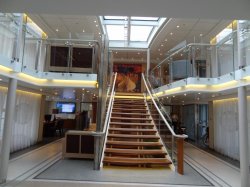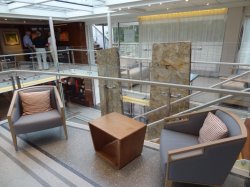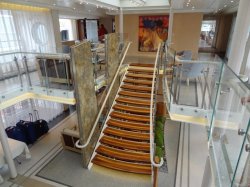Viking Gullveig Middle deck plan
Click
![]() on top
left to choose a different ship. The menu above is specific to the Viking Gullveig ship and provides a quick way to go to the different pages.
on top
left to choose a different ship. The menu above is specific to the Viking Gullveig ship and provides a quick way to go to the different pages.
Cruisedeckplans provides full interactive deck plans for the Viking Gullveig Middle deck. Just move your mouse over any cabin and a pop up will appear with detail information, including a full description and floor layout, and a link to pictures and/or videos. These are the newest deck plans for Viking Gullveig Middle deck plan showing public venues and cabin numbers and locations.
Looking for Middle (deck) actual cabin pics and videos?
Sub Categories on Middle
Click links below to view category info including cabin pics and videos for that category on the Viking Gullveig.
Public Spaces on Middle
You can click on any image for
larger size of the space on Viking Gullveig.
Restaurant
Main dining room with open seating. Offers buffet style breakfast and lunch with a 3-course dinner. Has panoramic views through windows. Tables size is 6, 8 or 10 people.Lobby
REception desk, excursion desk, tea & coffee corner.Boutique
Ship selling magazines, souvenirs and accessories.Cabin Check Tool
This tool will help you see what is on the deck above and the deck below your stateroom. Don't be surprised by loud chair scraping noise above you.





