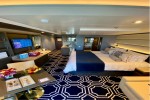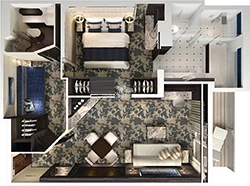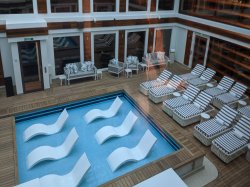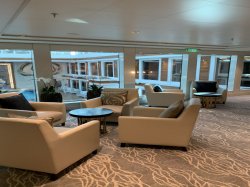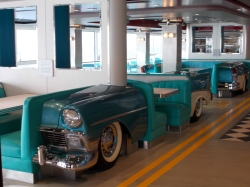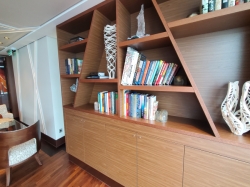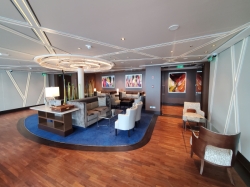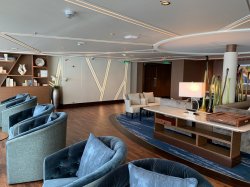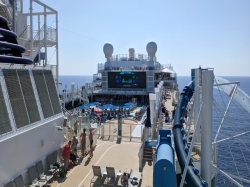Norwegian Encore Deck 17 deck plan
Click
![]() on top
left to choose a different ship. The menu above is specific to the Norwegian Encore ship and provides a quick way to go to the different pages.
on top
left to choose a different ship. The menu above is specific to the Norwegian Encore ship and provides a quick way to go to the different pages.
Cruisedeckplans provides full interactive deck plans for the Norwegian Encore Deck 17 deck. Just move your mouse over any cabin and a pop up will appear with detail information, including a full description and floor layout, and a link to pictures and/or videos. These are the newest deck plans for Norwegian Encore Deck 17 deck plan showing public venues and cabin numbers and locations.
You are viewing deck: Deck 17 plan
Click on another deck below to view more deck plans. Click here for LIVE SHIP TRACKING
| # | Deck Plan Symbols |
|---|---|
 |
Connecting staterooms |
 |
Double Bed |
 |
Elevator |
 |
Handicapped facilities |
 |
Hearing Impaired |
 |
Inside Corridors |
 |
King Bed |
 |
Queen Bed |
 |
Restrooms |
 |
Third and/or fourth person |
 |
Third person occupancy |
 |
Up to 5 person occupancy |
 |
Up to 6 person occupancy |
 |
Up to 8 person occupancy |

Looking for Deck 17 (deck) actual cabin pics and videos?
Sub Categories on Deck 17
Click links below to view category info including cabin pics and videos for that category on the Norwegian Encore.
Public Spaces on Deck 17
You can click on any image for
larger size of the space on Norwegian Encore.
Le Bistro French Restaurant
French theme restaurant that offers premium service. Le Bistro offers chic decor and rich French style cuisine. Typically opened 5:30 to 10:30. There is a cover charge.Haven Courtyard
Exclusively for guests staying in the Villas Complex and includes a private 1.2m deep pool and hot tubs and is surrounded by plush deck chairs and private cabanas.Haven Lounge
For guests staying in the Villas complex and has its own bar serving premium liquors.Aqua Racer
Water slide with two lanes where you can race to the bottom.American Diner
Serving burgers, fried chicken, pot pies and more. Experience a slice of Americana, including classic American cars, with every bite. Pair your delicious diner dishes with American cocktails or beer, including Sam Adams, Budweiser and Whiskey Sours. Enjoy a taste of Americana at sea.Horizon Lounge
Guests of The Haven can recline and unwind in the exclusive, plush Horizon Lounge located on Decks 17 and 18. The two-story, forward facing lounge offers The Haven guests breathtaking panoramic views.Galaxy Pavilion
Virtual reality games and more virtual reality games.Jogging Track
Jogging/Walking TrackSun Deck
Sun deck space located on both decks 17 and 18Cabin Check Tool
This tool will help you see what is on the deck above and the deck below your stateroom. Don't be surprised by loud chair scraping noise above you.
Accessible cabins on Deck 17
These cabins are on the Norwegian Encore
Cabin 17124 Category Courtyard Penthouse
Click to see more details





