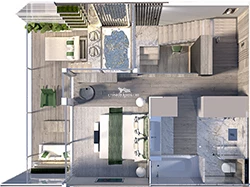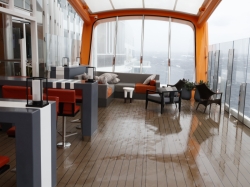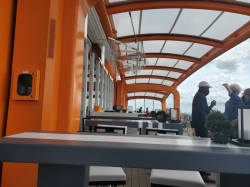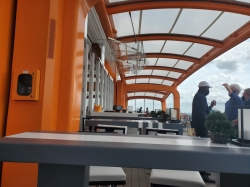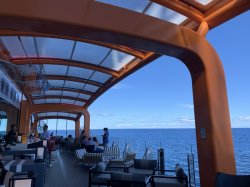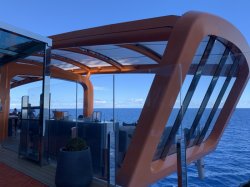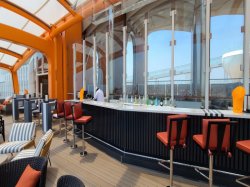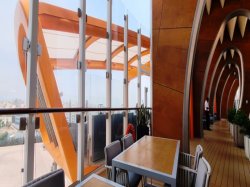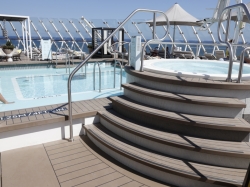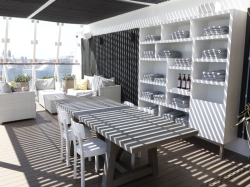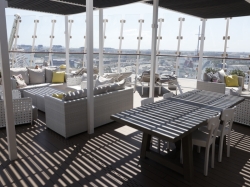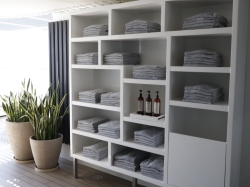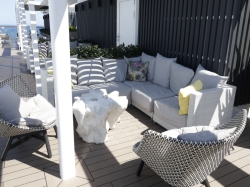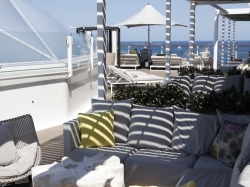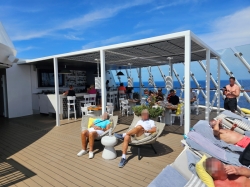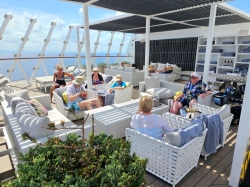Celebrity Apex Deck 16 deck plan
Click
![]() on top
left to choose a different ship. The menu above is specific to the Celebrity Apex ship and provides a quick way to go to the different pages.
on top
left to choose a different ship. The menu above is specific to the Celebrity Apex ship and provides a quick way to go to the different pages.
Cruisedeckplans provides full interactive deck plans for the Celebrity Apex Deck 16 deck. Just move your mouse over any cabin and a pop up will appear with detail information, including a full description and floor layout, and a link to pictures and/or videos. These are the newest deck plans for Celebrity Apex Deck 16 deck plan showing public venues and cabin numbers and locations.
You are viewing deck: Deck 16 plan
Click on another deck below to view more deck plans. Click here for LIVE SHIP TRACKING
| # | Deck Plan Symbols |
|---|---|
| Connecting Staterooms | |
| Convertible Sofa | |
| Door Location | |
| Double Sofa Bed | |
| Obstructed View | |
| Upper Berth | |
| Wheelchair Stateroom |

Looking for Deck 16 (deck) actual cabin pics and videos?
Sub Categories on Deck 16
Click links below to view category info including cabin pics and videos for that category on the Celebrity Apex.
Public Spaces on Deck 16
You can click on any image for
larger size of the space on Celebrity Apex.
Magic Carpet
At the very top of the ship, the Magic Carpet becomes an extraordinary venue high in the sky where we host mouthwatering experiences such as Dinner on the Edge. Down to Deck 14, the Magic Carpet becomes a stunning extension of the main pool area, while on Deck 5, it serves as an unforgettable, open-air dining experience. Then at the bottom on Deck 2, the Magic Carpet becomes an extension of modern luxury at The Destination Gateway.Retreat
Exclusive sanctuary for Suites featuring sundeck, full-sized pool, hot tub and Pool Butlers.Hot Tub Sun Area
Hot tub with area for loungers on top deck with views.Cabin Check Tool
This tool will help you see what is on the deck above and the deck below your stateroom. Don't be surprised by loud chair scraping noise above you.



