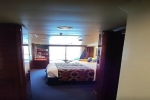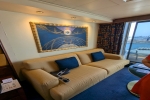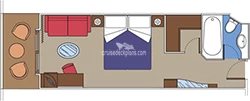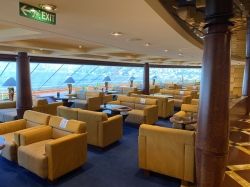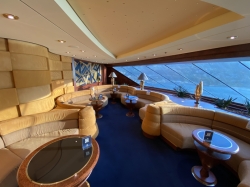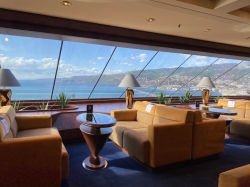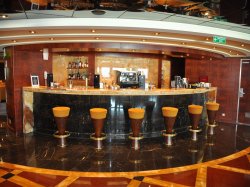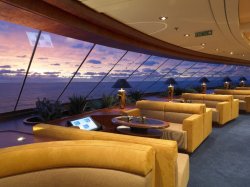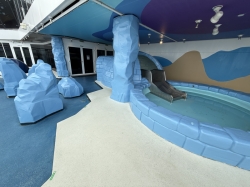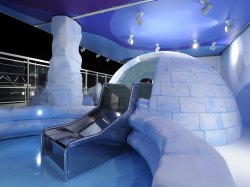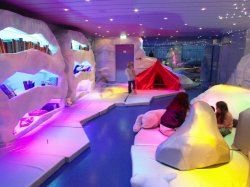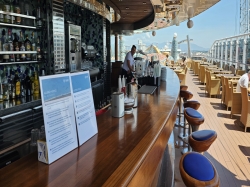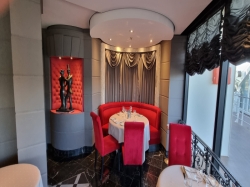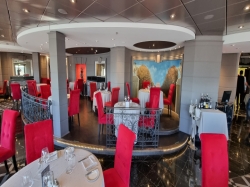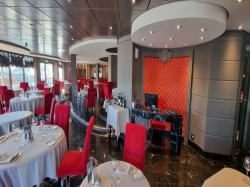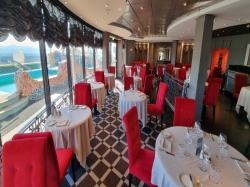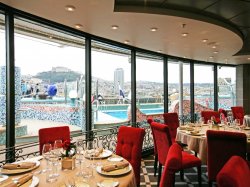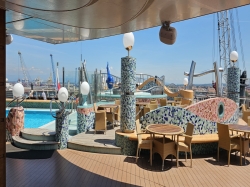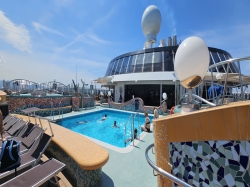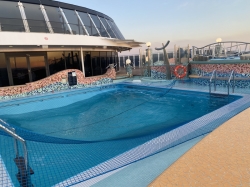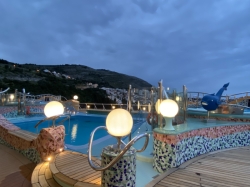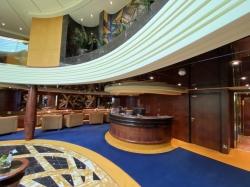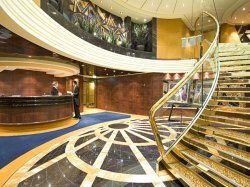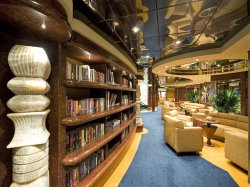MSC Fantasia Splendido deck plan
Click
![]() on top
left to choose a different ship. The menu above is specific to the MSC Fantasia ship and provides a quick way to go to the different pages.
on top
left to choose a different ship. The menu above is specific to the MSC Fantasia ship and provides a quick way to go to the different pages.
Cruisedeckplans provides full interactive deck plans for the MSC Fantasia Splendido deck. Just move your mouse over any cabin and a pop up will appear with detail information, including a full description and floor layout, and a link to pictures and/or videos. These are the newest deck plans for MSC Fantasia Splendido deck plan showing public venues and cabin numbers and locations.
You are viewing deck: 15 Splendido plan
Click on another deck below to view more deck plans. Click here for LIVE SHIP TRACKING

| # | Deck Plan Symbols |
|---|---|
 |
Connecting staterooms |
 |
Double sofa bed |
 |
Handicap accessible |
 |
One upper bed |
 |
Single sofa bed |
 |
Two upper beds |

Looking for Splendido (deck) actual cabin pics and videos?
Sub Categories on Splendido
Click links below to view category info including cabin pics and videos for that category on the MSC Fantasia.
Public Spaces on Splendido
You can click on any image for
larger size of the space on MSC Fantasia.
Top Sail Lounge
Featuring panoramic views and seating 141 guests, is the MSC Yacht Club Lounge and piano bar open for a continental breakfast, aperitifs served from 11.30am to 2pm, a lunch buffet from 12pm to 4.30pm and a traditional English Tea served daily from 4.30pm.Graffitis
A teens-only disco with 31 seats.Teens Toboga
The ship's outdoor water slide starts on deck 18 and spirals down to its own exit on deck 15.II Polo Nord
The Kid's Club area with a small children's play area based upon an Arctic theme with an igloo shaped paddling pool with slide, model kayak and giant model whale.Gaudi Bar
The alfresco Gaudi Bar serves the Zen pool area aft of deck 15 and seats 17 guests around the bar.L Etoile
Fantasia's MSC Yacht Club guests exclusive restaurant located on deck 15 and seating 136 guests providing them with a gourmet dining experience inspired by both Italian and French culinary traditions.Lido Catalano
The ship's Zen themed adult only pool ranging in depth from 1.99m (6 feet 6 inches) to 1.82m (5 feet 10 inches) and opens from 7am to 7pm.Concierge Area
Provides concierge services to guests staying in concierge level stateroomsLibrary
Library with books for reading. Seats 8 people.Cabin Check Tool
This tool will help you see what is on the deck above and the deck below your stateroom. Don't be surprised by loud chair scraping noise above you.
MSC Fantasia 15 Splendido (deck) Cabin Guru
Here are some tips that you should keep in mind when looking for cabins on this deck. There may be other issues that we haven't noted, and if you are aware of any issues we have not listed, please contact us and let us know so that we can add it to the list.* Forward cabins 15001, 15002, 15003, 15004 and 15005 are above the gym on the deck below and may experience noise from that area.
The cruise line separates the different categories (Inside, Oceanview, Balcony) into subcategories. The only difference in the subcategories is usually location on the ship. The detail above shows subcategory color, category name, and subcategory name. For detailed information, mouse over a cabin on the deck plans and a pop up window will appear.
You will find diagrams, pictures and information about that cabin category including square footage and
features.
In November 2021 MSC changed it cabin codification as follows:
The first character defines the cabin type. (I = inside, O = oceanview, V = Infinite Oceanview, B = Balcony, P = Promenade View Balcony, S = Suite, Y = Yacht Club)
The second character defines the Module size. (O = Obstructed, P = Parital View, V = Promenade View, S = Single, M = Junior size, R = Regular size, L = Premium size, X = Grand size, D = Double bedrooms)
The third character defines the Range or additional features (1 = Low Deck, 2 = Medium Deck, 3 = High Deck, 4 = Top Deck)
Features codes may include T = Terrace, J = Terrace with whirlpool, S = Sealed window, P = Promenade view.






