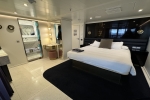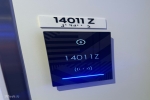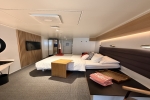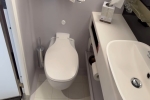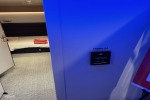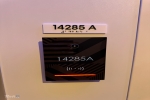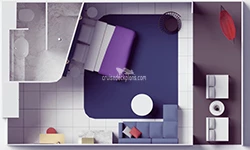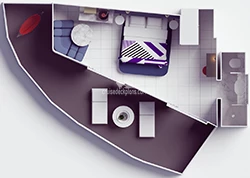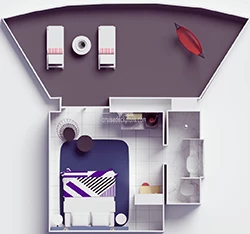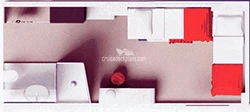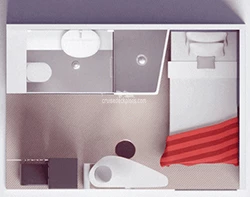Resilient Lady Deck 14 deck plan
Click
![]() on top
left to choose a different ship. The menu above is specific to the Resilient Lady ship and provides a quick way to go to the different pages.
on top
left to choose a different ship. The menu above is specific to the Resilient Lady ship and provides a quick way to go to the different pages.
Cruisedeckplans provides full interactive deck plans for the Resilient Lady Deck 14 deck. Just move your mouse over any cabin and a pop up will appear with detail information, including a full description and floor layout, and a link to pictures and/or videos. These are the newest deck plans for Resilient Lady Deck 14 deck plan showing public venues and cabin numbers and locations.
You are viewing deck: Deck 14 plan
Click on another deck below to view more deck plans. Click here for LIVE SHIP TRACKING

| # | Deck Plan Symbols |
|---|---|
 |
2 Pullman Beds |
 |
Accessible |
 |
Ambulatory Features |
 |
Connecting Cabins |
 |
Elevator & Stairs |
 |
Pullman Bed |
 |
Single |
 |
Third Bed |
 |
Third Bed & Pullman |

Looking for Deck 14 (deck) actual cabin pics and videos?
Sub Categories on Deck 14
Click links below to view category info including cabin pics and videos for that category on the Resilient Lady.
Cabin Check Tool
This tool will help you see what is on the deck above and the deck below your stateroom. Don't be surprised by loud chair scraping noise above you.


